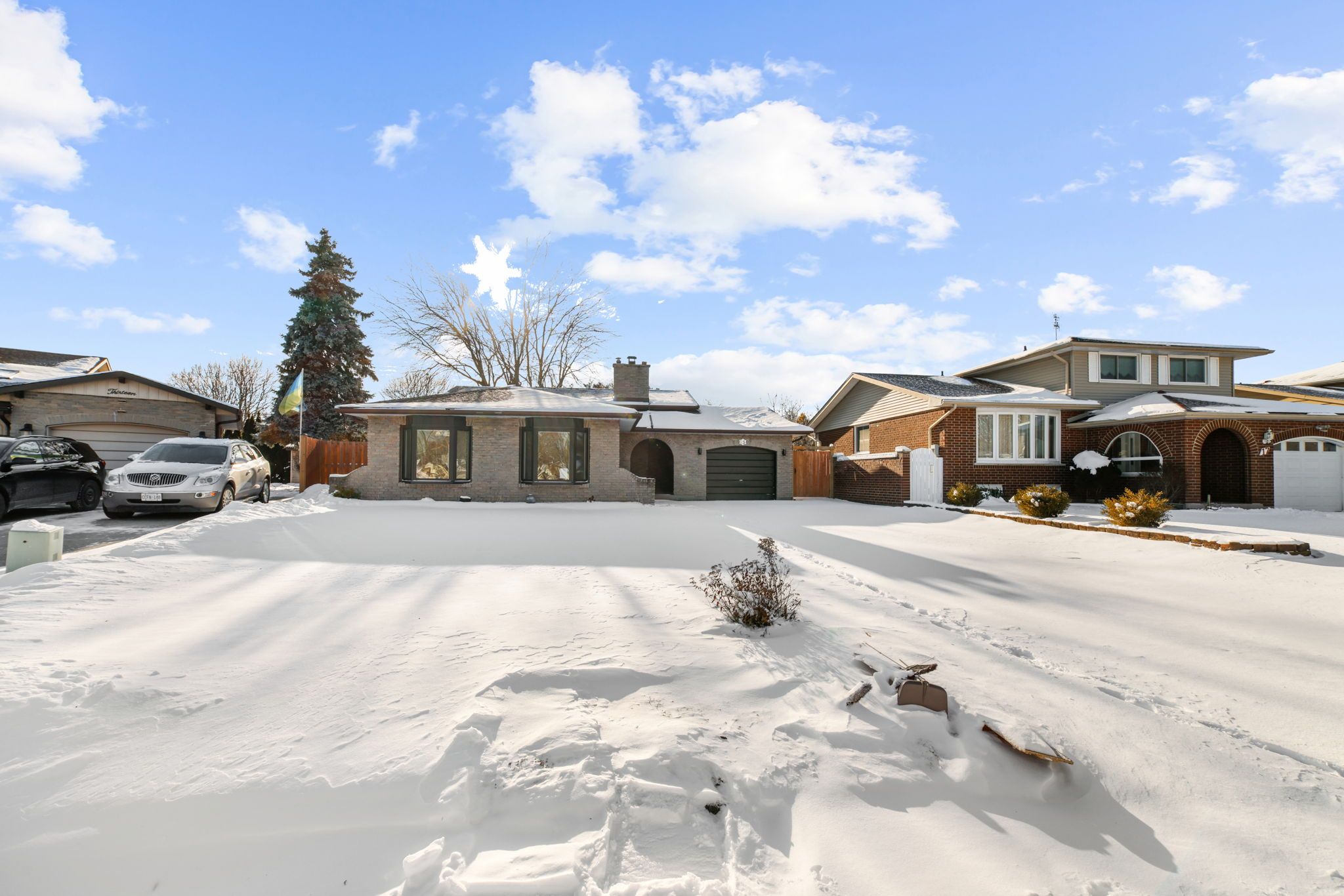$799,000
15 Bayshore Crescent, St. Catharines, ON L2N 5Y3
437 - Lakeshore, St. Catharines,







































 Properties with this icon are courtesy of
TRREB.
Properties with this icon are courtesy of
TRREB.![]()
CURB APPEAL! Presenting 15 Bayshore, ranch style, freshly renovated, back-split detached 3+2bed, 2 full bath over 1600sqft AG on a premium 52ft lot w/ a backyard OASIS! Located in one of St. Catherines most desired Lakeshore community. Steps to top rated schools, parks, Waterfront trails, marina, beaches, Port Dalhousie Pier & much more! Grand driveway, no sidewalk, provides ample parking. Artistic Arch covered porch entry presents Open-concept floorplan. Oversized living room w/ pot lights & Bow windows offering natural lighting leads to dining space. Upgraded chefs kitchen w/ custom cabinetry, SS appliances, quartz counters, backsplash, & B/I pantry W/O to side patio. Upper-level finished w/ 3-spacious bedrooms & 1-5pc bath. Primary bedroom w/ double-closets. In-between level family room w/ 3-pc bath & cozy fireplace perfect for family entertainment W/O to backyard (can be used as sep-entrance for in-law suite or rental). Fully finished bsmt w/ rec space, 2 additional beds, & utility/laundry room. Backyard oasis surrounded by mature trees w/ in-ground pool ideal for summer enjoyment. Perfect property for buyers looking to host! **EXTRAS** RARE chance to purchase in one of the most coveted communities. Versatile backsplit lay-out. Mins to major HWYs. Do not miss the chance to make this property your home!
- HoldoverDays: 90
- Architectural Style: Backsplit 4
- Property Type: Residential Freehold
- Property Sub Type: Detached
- DirectionFaces: South
- GarageType: Attached
- Tax Year: 2024
- Parking Features: Private
- ParkingSpaces: 6
- Parking Total: 7
- WashroomsType1: 1
- WashroomsType1Level: Second
- WashroomsType2: 1
- WashroomsType2Level: In Between
- BedroomsAboveGrade: 3
- BedroomsBelowGrade: 2
- Fireplaces Total: 1
- Interior Features: In-Law Capability, Guest Accommodations, Storage, Water Heater
- Basement: Finished, Separate Entrance
- Cooling: Central Air
- HeatSource: Gas
- HeatType: Forced Air
- LaundryLevel: Lower Level
- ConstructionMaterials: Brick, Vinyl Siding
- Exterior Features: Controlled Entry, Landscaped, Patio, Privacy, Porch, Recreational Area
- Roof: Asphalt Shingle
- Pool Features: Inground
- Sewer: Sewer
- Foundation Details: Poured Concrete
- Parcel Number: 462390353
- LotSizeUnits: Feet
- LotDepth: 107.99
- LotWidth: 52.96
- PropertyFeatures: Fenced Yard, Cul de Sac/Dead End, Clear View, Park, Marina, School
| School Name | Type | Grades | Catchment | Distance |
|---|---|---|---|---|
| {{ item.school_type }} | {{ item.school_grades }} | {{ item.is_catchment? 'In Catchment': '' }} | {{ item.distance }} |








































