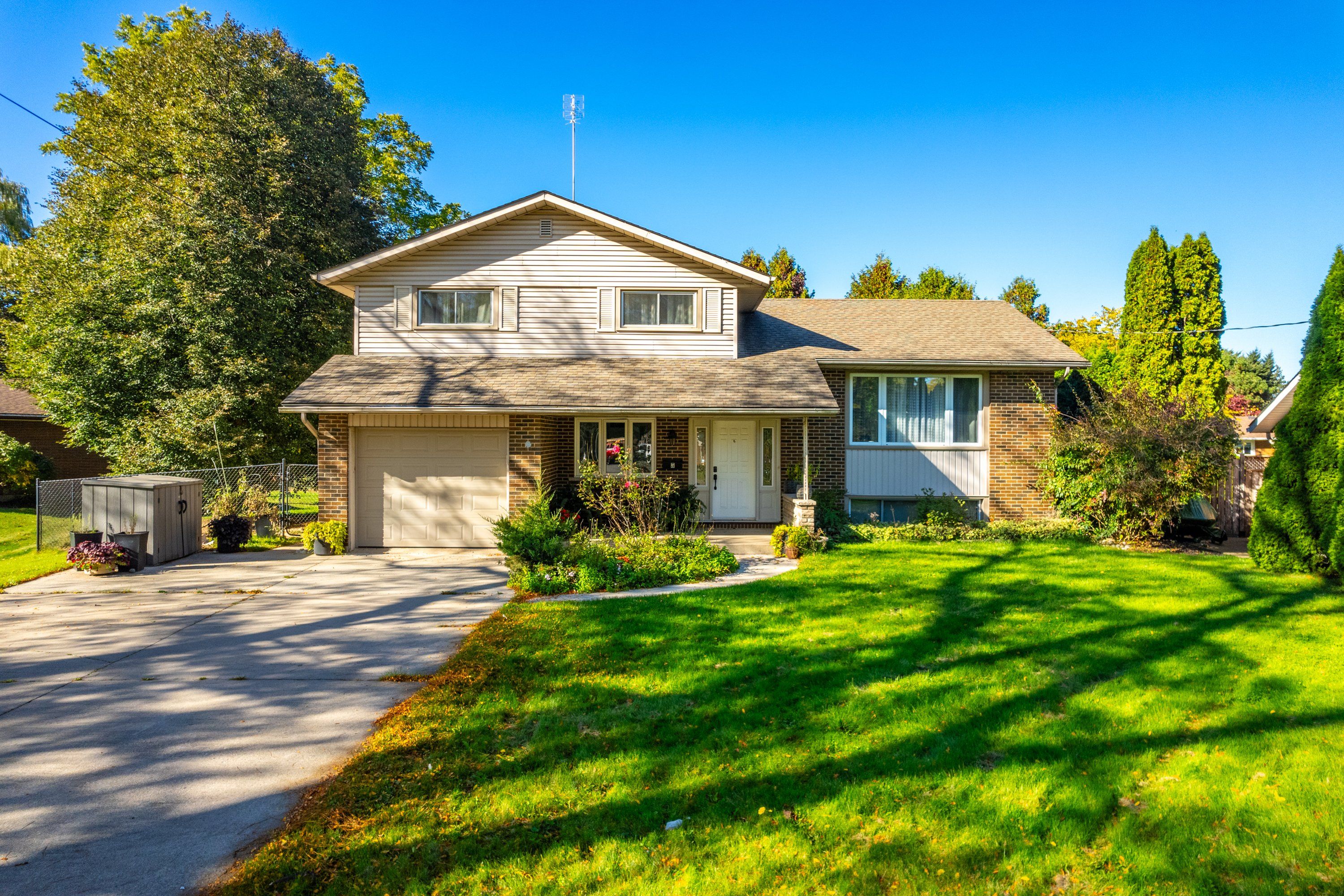$850,000
$24,0003 Colonial Court, St. Catharines, ON L2N 2R2
437 - Lakeshore, St. Catharines,








































 Properties with this icon are courtesy of
TRREB.
Properties with this icon are courtesy of
TRREB.![]()
Don't miss this amazing location!! Quiet Court in One of the Best Locations in North St. Catharines. Tree-Lined cul-de-sac of only 8 properties is located within minutes to scenic Waterfront Trails between Sunset Beach and Port Dalhousie. Pull up to your 6-car parking on this gorgeous 174-foot lot. The home is freshly painted with 4 bedrooms plus den; family room that includes a gas fireplace; 2 walkouts and an inside entrance to the garage!! Impressive pie shape lot with mature trees gives you that feeling of Muskoka. Enjoy Summers with the covered patio that has skylights overlooking the inground saltwater pool. So much potential for making memories.
- HoldoverDays: 15
- Architectural Style: Sidesplit 3
- Property Type: Residential Freehold
- Property Sub Type: Detached
- DirectionFaces: North
- GarageType: Attached
- Tax Year: 2024
- Parking Features: Private Double
- ParkingSpaces: 5
- Parking Total: 6
- WashroomsType1: 1
- WashroomsType1Level: Lower
- WashroomsType2: 1
- WashroomsType2Level: Second
- BedroomsAboveGrade: 4
- Interior Features: Auto Garage Door Remote, On Demand Water Heater
- Basement: Full, Partially Finished
- Cooling: Central Air
- HeatSource: Gas
- HeatType: Forced Air
- LaundryLevel: Lower Level
- ConstructionMaterials: Aluminum Siding, Brick
- Roof: Asphalt Shingle
- Pool Features: Inground
- Sewer: Sewer
- Foundation Details: Poured Concrete
- Parcel Number: 462410057
- LotSizeUnits: Feet
- LotDepth: 174.36
- LotWidth: 52
- PropertyFeatures: Cul de Sac/Dead End, Park, Public Transit, School
| School Name | Type | Grades | Catchment | Distance |
|---|---|---|---|---|
| {{ item.school_type }} | {{ item.school_grades }} | {{ item.is_catchment? 'In Catchment': '' }} | {{ item.distance }} |









































