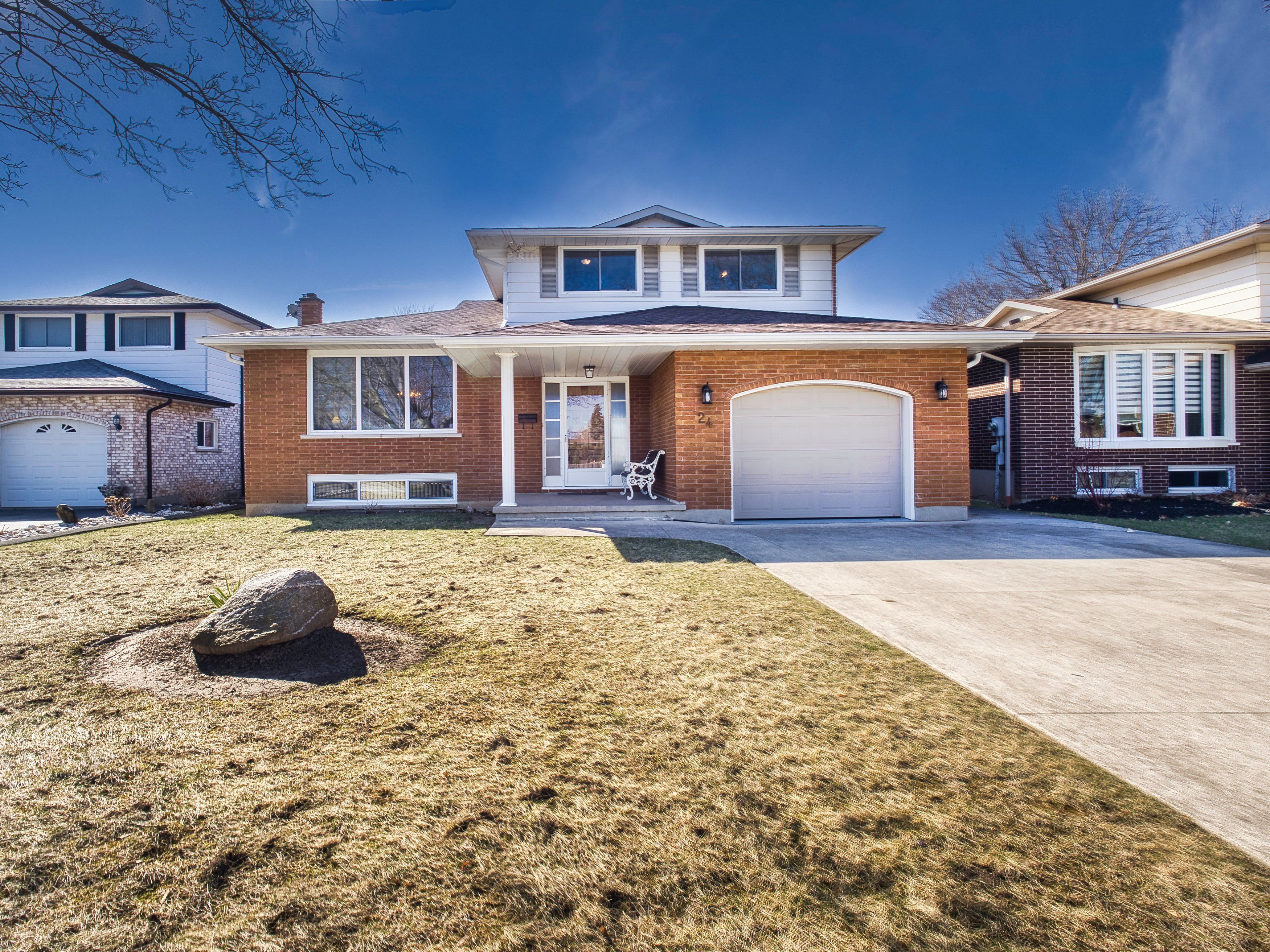$799,000
$50,00024 Eleanordale Circle, St. Catharines, ON L2M 6X2
441 - Bunting/Linwell, St. Catharines,











































 Properties with this icon are courtesy of
TRREB.
Properties with this icon are courtesy of
TRREB.![]()
This thoughtfully designed 5-storey multilevel home sits on a quiet cul-de-sac in North St. Catharines, right next to the Grantham Rail Trail. Built in 1976 with outstanding craftsmanship, this custom 3-bedroom, 3-bathroom home has been owned and cared for by the same family for 49 years. It offers plenty of space with a large backyard accessed from the side gate, family room, or the basement walk-up, perfect for outdoor fun, gardening, or simply relaxing. The peaceful trail behind the house is great for daily walks and enjoying nature. The furnace and central air were both updated in 2020. Book your showing today!
- HoldoverDays: 90
- Architectural Style: Sidesplit 5
- Property Type: Residential Freehold
- Property Sub Type: Detached
- DirectionFaces: West
- GarageType: Attached
- Directions: Scott Street to Tavistock Road to Eleanordale Circle
- Tax Year: 2024
- ParkingSpaces: 4
- Parking Total: 5
- WashroomsType1: 1
- WashroomsType1Level: Second
- WashroomsType2: 1
- WashroomsType2Level: Basement
- WashroomsType3: 1
- WashroomsType3Level: Main
- BedroomsAboveGrade: 3
- Fireplaces Total: 1
- Interior Features: Auto Garage Door Remote, Central Vacuum, Water Heater Owned
- Basement: Finished, Full
- Cooling: Central Air
- HeatSource: Gas
- HeatType: Forced Air
- LaundryLevel: Lower Level
- ConstructionMaterials: Brick, Concrete Poured
- Exterior Features: Porch
- Roof: Shingles
- Sewer: Sewer
- Foundation Details: Poured Concrete
- Parcel Number: 463050396
- LotSizeUnits: Feet
- LotDepth: 124.54
- LotWidth: 50
- PropertyFeatures: Place Of Worship, Cul de Sac/Dead End, Fenced Yard, Public Transit, School, School Bus Route
| School Name | Type | Grades | Catchment | Distance |
|---|---|---|---|---|
| {{ item.school_type }} | {{ item.school_grades }} | {{ item.is_catchment? 'In Catchment': '' }} | {{ item.distance }} |












































