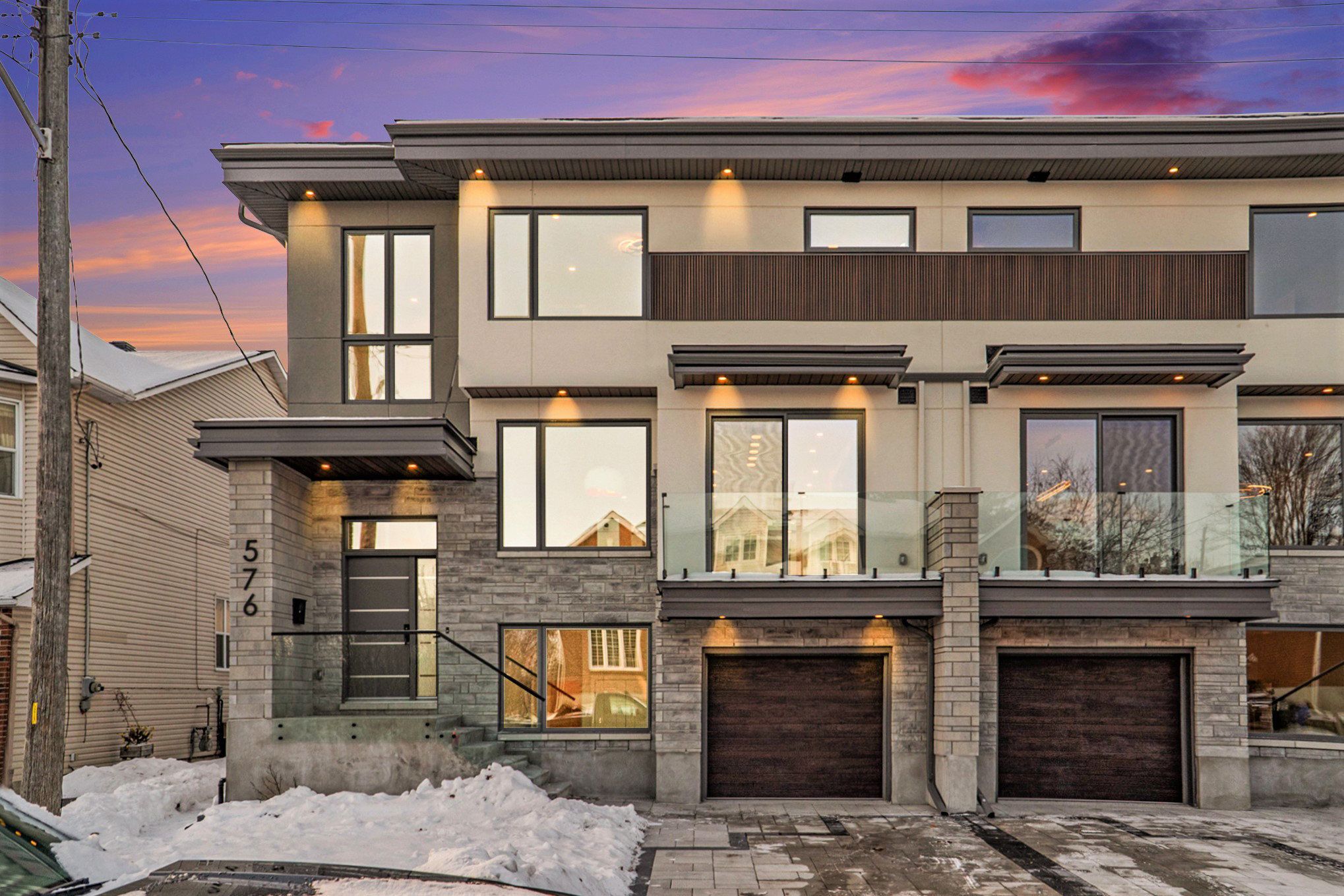$5,000
576 Brunel Street, ManorParkCardinalGlenandArea, ON K1K 2G6
3105 - Cardinal Glen, Manor Park - Cardinal Glen and Area,





























 Properties with this icon are courtesy of
TRREB.
Properties with this icon are courtesy of
TRREB.![]()
Experience a rare opportunity to own this exquisite, newly constructed home, this home boasts a bright, open-concept layout, enhanced by luxurious finishes that blend style and comfort seamlessly. With 3+1 spacious bedrooms, 3.5 elegantly appointed bathrooms, and a grand living, dining, and kitchen area featuring a cozy fireplace, this home is an entertainer's dream. Premium custom cabinetry, stunning quartz and natural stone countertops, unique lighting fixtures, and beautiful white oak hardwood flooring set a sophisticated tone throughout. This house includes a rough-in for a 60 Amp EV charging station in the garage. Located just minutes from multiple shopping centers, Montfort Hospital, schools, and essential amenities, this prime location is truly unparalleled. Contact us today to make this dream home yours!
- HoldoverDays: 30
- Architectural Style: 3-Storey
- Property Type: Residential Freehold
- Property Sub Type: Semi-Detached
- DirectionFaces: West
- GarageType: Attached
- Parking Features: Inside Entry
- ParkingSpaces: 1
- Parking Total: 2
- WashroomsType1: 1
- WashroomsType1Level: Ground
- WashroomsType2: 1
- WashroomsType2Level: Second
- WashroomsType3: 1
- WashroomsType3Level: Third
- WashroomsType4: 1
- WashroomsType4Level: Third
- BedroomsAboveGrade: 4
- Fireplaces Total: 1
- Interior Features: Ventilation System
- Basement: Finished
- Cooling: Central Air
- HeatSource: Gas
- HeatType: Forced Air
- ConstructionMaterials: Stone, Stucco (Plaster)
- Roof: Tar and Gravel
- Sewer: Sewer
- Foundation Details: Concrete
- Parcel Number: 042740227
- LotSizeUnits: Feet
- LotDepth: 57.84
- LotWidth: 33.01
| School Name | Type | Grades | Catchment | Distance |
|---|---|---|---|---|
| {{ item.school_type }} | {{ item.school_grades }} | {{ item.is_catchment? 'In Catchment': '' }} | {{ item.distance }} |






























