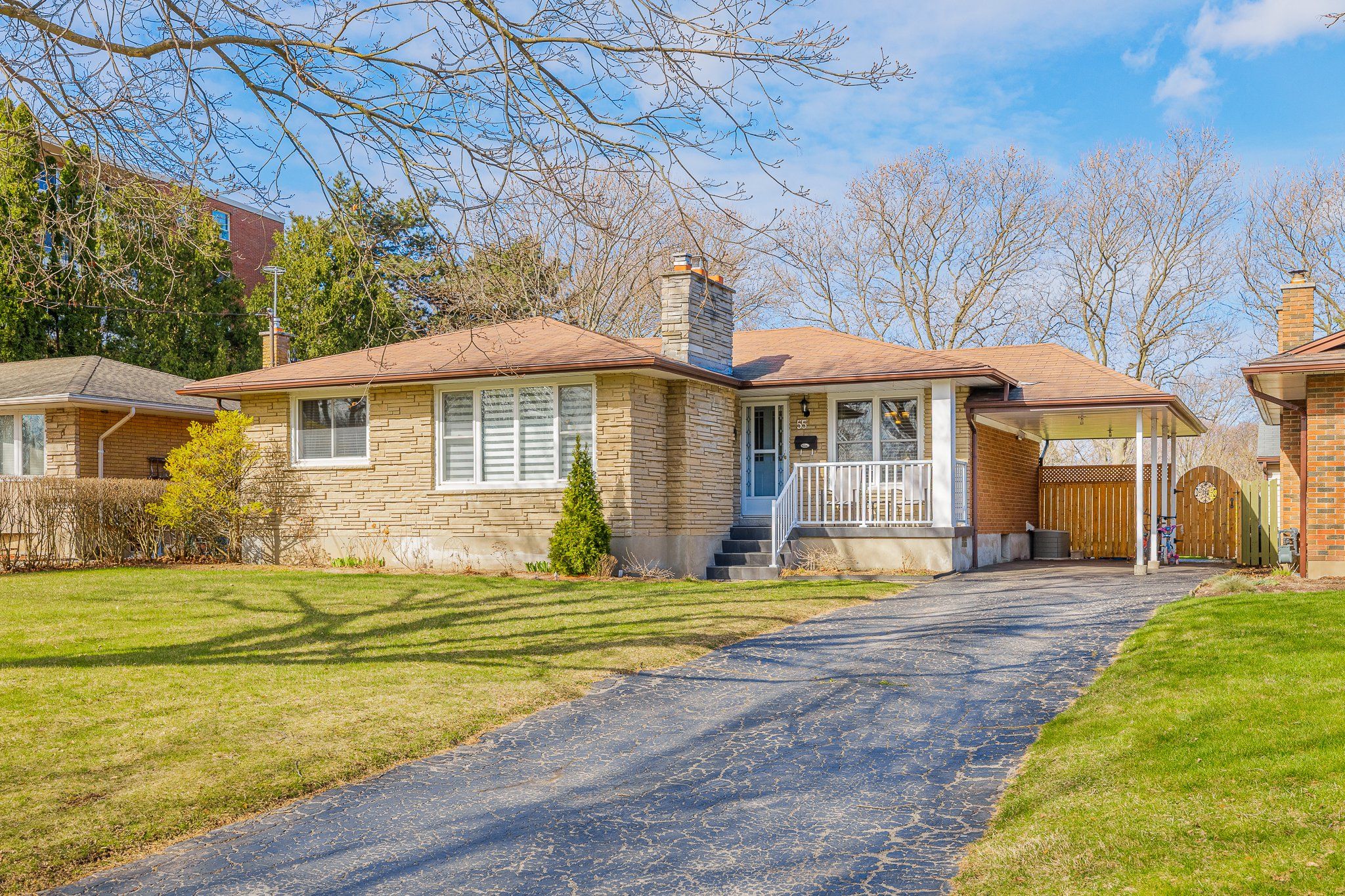$729,900
$10,00055 Leaside Drive, St. Catharines, ON L2M 4G1
444 - Carlton/Bunting, St. Catharines,
















































 Properties with this icon are courtesy of
TRREB.
Properties with this icon are courtesy of
TRREB.![]()
Welcome to North-End Living at it's Best! Nestled in one of St. Catharines most sought-after neighbourhoods, this beautifully updated home offers the perfect blend of comfort, functionality, and charm. Featuring 3 spacious bedrooms on the main floor and 2 additional bedrooms on the lower level, there's room here for the whole family; and then some. With a separate entrance and walk-up from the basement, complete with its own kitchen and full bath, the lower level offers incredible in-law suite potential or the perfect setup for extended family. Quality finishes shine throughout the main floor, creating a warm and welcoming space that is move-in ready. Step outside to your private, fully fenced yard backing onto the park, with no rear neighbours! The backyard patio is a true retreat, and your favourite spot to unwind as the sun sets. Located in a quiet, family-friendly area surrounded by parks, great schools, and all the north-end amenities you could ask for, this home is ready to welcome it's next chapter. Come see what makes this one so special.
- HoldoverDays: 90
- Architectural Style: Bungalow
- Property Type: Residential Freehold
- Property Sub Type: Detached
- DirectionFaces: West
- Directions: From Bunting, turn onto Carlton, Leaside is on the left.
- Tax Year: 2024
- ParkingSpaces: 4
- Parking Total: 4
- WashroomsType1: 2
- BedroomsAboveGrade: 3
- BedroomsBelowGrade: 2
- Interior Features: In-Law Capability, Guest Accommodations, Water Heater Owned
- Basement: Finished with Walk-Out, Separate Entrance
- Cooling: Central Air
- HeatSource: Gas
- HeatType: Forced Air
- ConstructionMaterials: Brick, Stone
- Roof: Asphalt Shingle
- Sewer: Sewer
- Foundation Details: Poured Concrete
- Parcel Number: 463120100
- LotSizeUnits: Feet
- LotDepth: 160
- LotWidth: 56
| School Name | Type | Grades | Catchment | Distance |
|---|---|---|---|---|
| {{ item.school_type }} | {{ item.school_grades }} | {{ item.is_catchment? 'In Catchment': '' }} | {{ item.distance }} |

















































