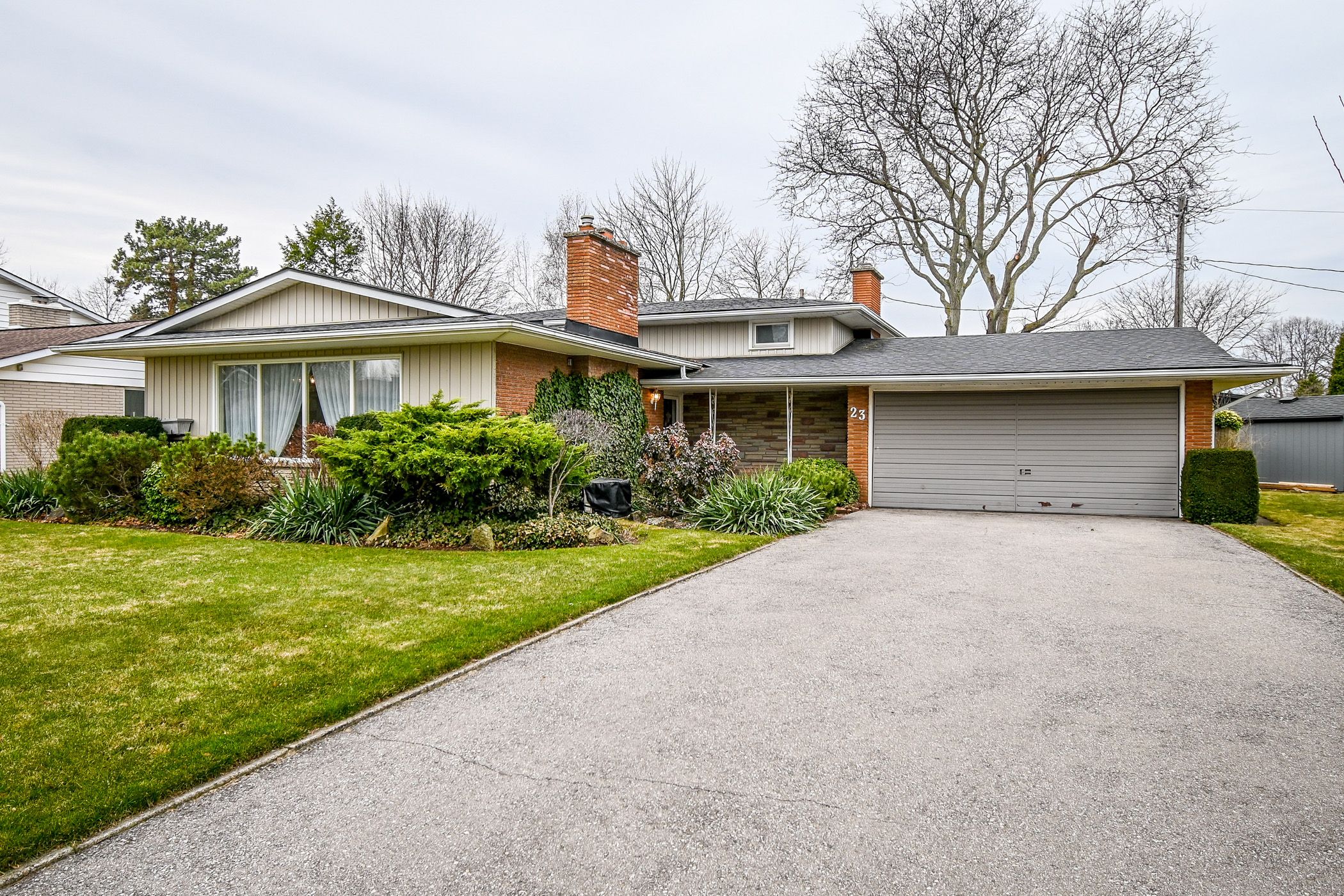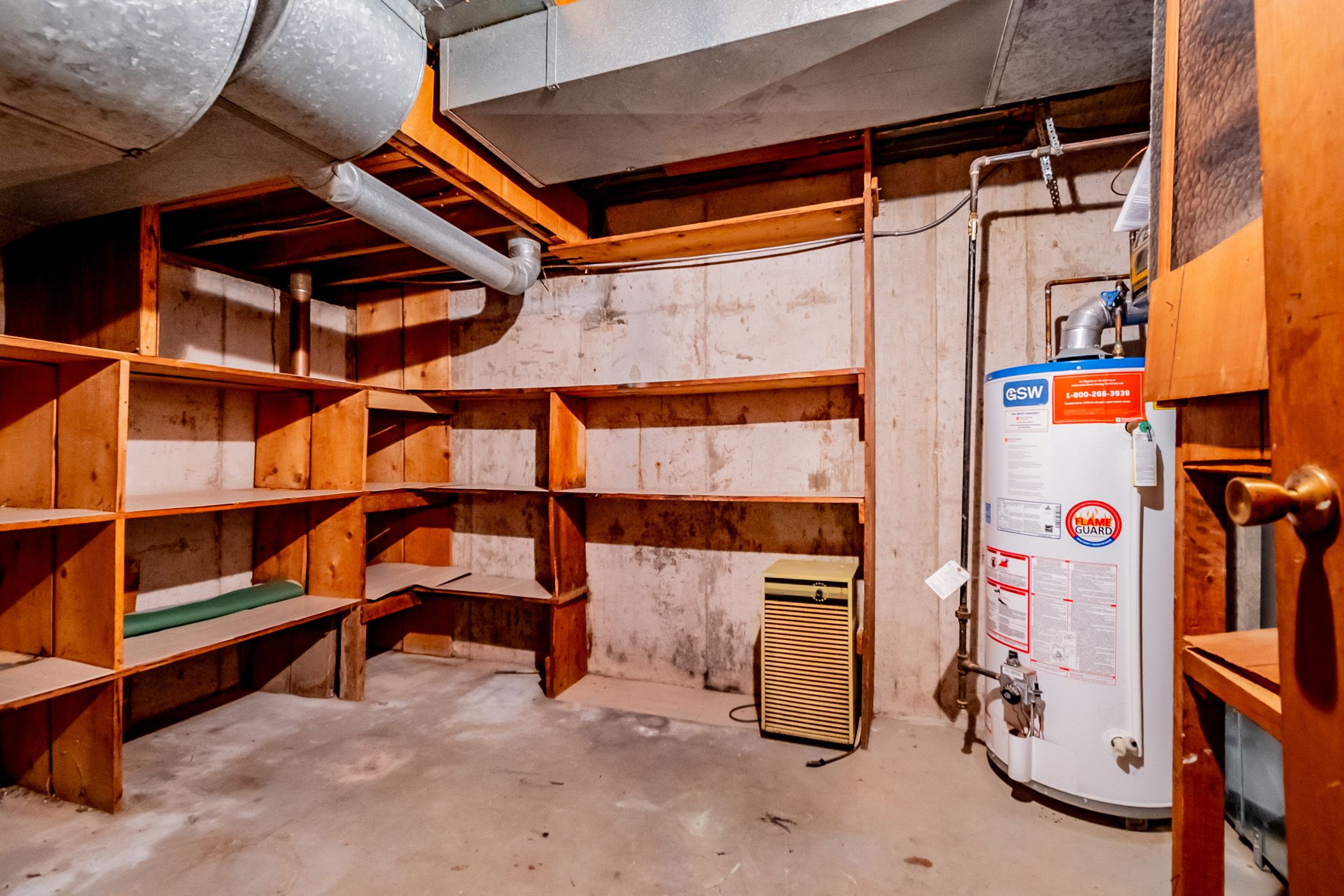$779,900
$20,00023 Gordon Place, St. Catharines, ON L2M 2A4
442 - Vine/Linwell, St. Catharines,


















































 Properties with this icon are courtesy of
TRREB.
Properties with this icon are courtesy of
TRREB.![]()
Welcome to prestigious Sunnyside Estates! This hidden gem is just a short stroll to Walkers Creek Park, and its trail that leads to the Waterfront trail along Lake Ontario. Custom-built home. Original owner! 4 Level backsplit with double wide attached garage. Inground pool. Plaster walls in house and garage. 2 woodburning fireplaces. Homes in this neighbourhood that are nicely updated, sells for over a million so why is this one under $800,000? because its just cosmetically very dated! A true diamond in the rough, offering you an incredible opportunity to get into this sought-after neighbourhood at an unbeatable price. The possibilities are endless!
- HoldoverDays: 120
- Architectural Style: Backsplit 4
- Property Type: Residential Freehold
- Property Sub Type: Detached
- DirectionFaces: West
- GarageType: Attached
- Directions: From Linwell Rd go North On Vine St, Go East on Rosemount Ave, Go North on Gordon Pl.
- Tax Year: 2024
- Parking Features: Private Double
- ParkingSpaces: 6
- Parking Total: 8
- WashroomsType1: 1
- WashroomsType2: 1
- BedroomsAboveGrade: 3
- BedroomsBelowGrade: 1
- Fireplaces Total: 2
- Interior Features: In-Law Capability
- Basement: Finished
- Cooling: Central Air
- HeatSource: Gas
- HeatType: Forced Air
- ConstructionMaterials: Brick Front, Vinyl Siding
- Roof: Asphalt Shingle
- Pool Features: Inground
- Sewer: Sewer
- Foundation Details: Poured Concrete
- Parcel Number: 462920027
- LotSizeUnits: Feet
- LotDepth: 100
- LotWidth: 76.1
| School Name | Type | Grades | Catchment | Distance |
|---|---|---|---|---|
| {{ item.school_type }} | {{ item.school_grades }} | {{ item.is_catchment? 'In Catchment': '' }} | {{ item.distance }} |



















































