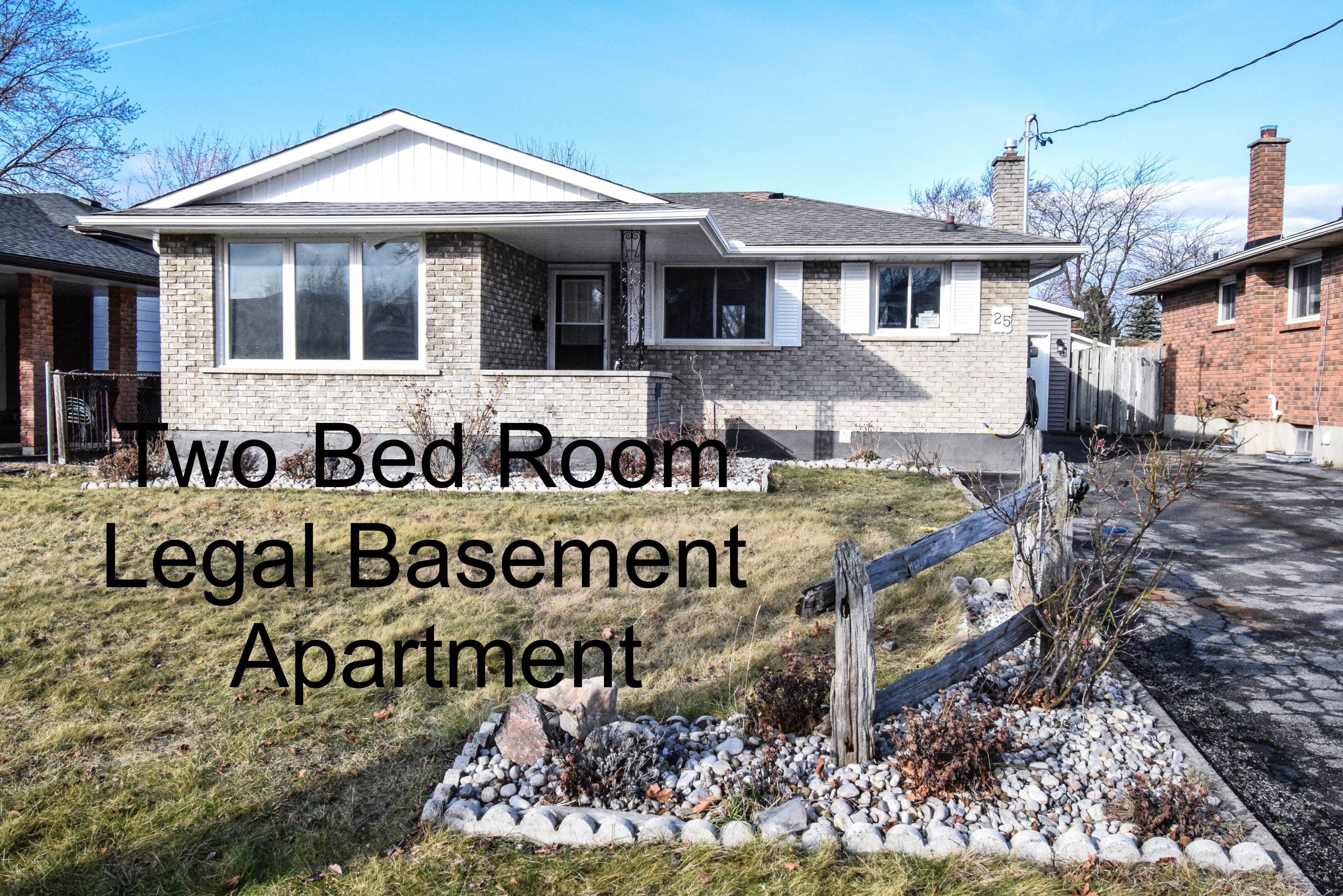$809,990
25 Meredith Drive, St. Catharines, ON L2M 6R5
444 - Carlton/Bunting, St. Catharines,








































 Properties with this icon are courtesy of
TRREB.
Properties with this icon are courtesy of
TRREB.![]()
Completely top to bottom Renovated & Ready to move In Detached home located in the Desirable area of North End of St. Catharine. This 3+2 Bedrooms with 2.5 Bathrooms home has incredible Blend of renovations which includes two Brand new Kitchens with Quartz Counter Tops, New hardwood Floors(Upstairs), all Vinyl flooring(basement), New Staircase, all New stainless Steel Appliances, All New pot Lights, All brand new Doors, All new windows(Basement) and garage Door. The list goes on. The finished Legal two bedroom basement with a separate entrance. This home will provide a touch of modern design to it's neighborhood. Very good investment for investors or first buyers to move in and start collecting rent from the basement apartment!! **EXTRAS** 2 Fridges, 2 Stoves, Dishwasher, Microwave, 2 Washers & 2 Dryers. Hot Water Tank is Rental. Close to All amenities, public Transit & Schools. Minutes from the Canal and Waterfront walking Trails.
- HoldoverDays: 90
- Architectural Style: Bungalow
- Property Type: Residential Freehold
- Property Sub Type: Detached
- DirectionFaces: South
- GarageType: Detached
- Tax Year: 2024
- Parking Features: Private
- ParkingSpaces: 3
- Parking Total: 4
- WashroomsType1: 1
- WashroomsType1Level: Main
- WashroomsType2: 1
- WashroomsType2Level: Main
- WashroomsType3: 1
- WashroomsType3Level: Basement
- BedroomsAboveGrade: 3
- BedroomsBelowGrade: 2
- Interior Features: Other
- Basement: Finished, Separate Entrance
- Cooling: Central Air
- HeatSource: Gas
- HeatType: Forced Air
- LaundryLevel: Main Level
- ConstructionMaterials: Brick
- Roof: Shingles
- Sewer: Sewer
- Foundation Details: Brick
- LotSizeUnits: Feet
- LotDepth: 115.25
- LotWidth: 50.11
- PropertyFeatures: Place Of Worship, Public Transit, School
| School Name | Type | Grades | Catchment | Distance |
|---|---|---|---|---|
| {{ item.school_type }} | {{ item.school_grades }} | {{ item.is_catchment? 'In Catchment': '' }} | {{ item.distance }} |









































