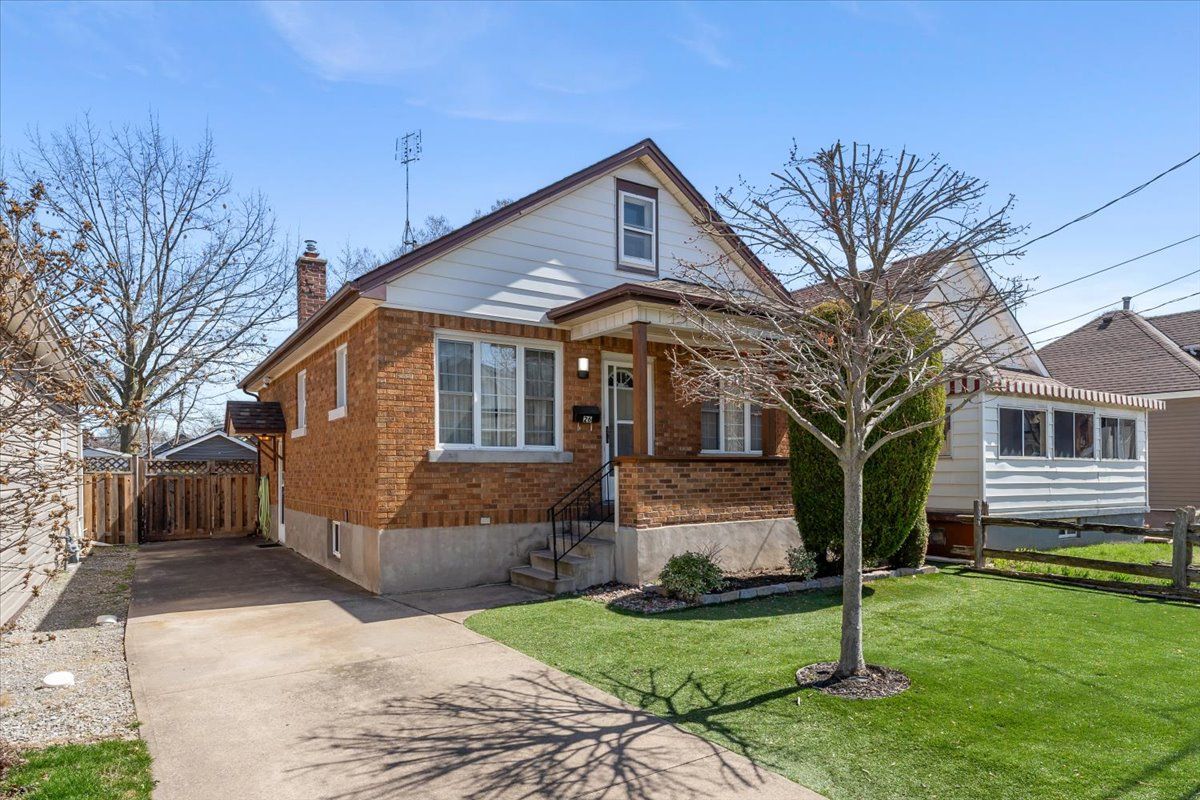$470,000
$14,00026 Elberta Street, St. Catharines, ON L2M 5M5
445 - Facer, St. Catharines,





































 Properties with this icon are courtesy of
TRREB.
Properties with this icon are courtesy of
TRREB.![]()
Lovingly cared for, this all brick Bungalow is ready to welcome its new Family. Situated on a Quiet family friendly street on a nice completely fenced lot, this home offers the perfect combination of privacy with endless possibilities. Sweet eat-in kitchen. Large bright living room, 3 Bedrooms with ample closets and storage and hardwood flooring throughout. BONUS walk-up loft space for bedroom, playroom, or whatever your heart desires. The lower level is unfinished high and dry waiting for your personality to shine through. Side entrance off the driveway has great potential for an in-law apartment or great rec room for your family. Walkable to schools and grocery, it's an ideal setting for families. This property is more than just a house it's a home you'll be proud to call your own. Updates include all vinyl windows, fully fenced yard, side entrance, high ceilings, concrete drive, hot water tank '16, furnace '09, roof 2019, low maintenance front yard with turf
- HoldoverDays: 90
- Architectural Style: 1 1/2 Storey
- Property Type: Residential Freehold
- Property Sub Type: Detached
- DirectionFaces: East
- Directions: NIAGARA TO FACER
- Tax Year: 2024
- Parking Features: Private
- ParkingSpaces: 3
- Parking Total: 3
- WashroomsType1: 1
- WashroomsType1Level: Main
- WashroomsType2: 1
- WashroomsType2Level: Basement
- BedroomsAboveGrade: 3
- Interior Features: Water Heater, In-Law Capability, Primary Bedroom - Main Floor
- Basement: Unfinished, Walk-Up
- Cooling: Central Air
- HeatSource: Gas
- HeatType: Forced Air
- LaundryLevel: Lower Level
- ConstructionMaterials: Aluminum Siding, Brick
- Roof: Asphalt Shingle
- Sewer: Sewer
- Foundation Details: Poured Concrete, Brick
- Parcel Number: 462800057
- LotSizeUnits: Feet
- LotDepth: 95
- LotWidth: 34
| School Name | Type | Grades | Catchment | Distance |
|---|---|---|---|---|
| {{ item.school_type }} | {{ item.school_grades }} | {{ item.is_catchment? 'In Catchment': '' }} | {{ item.distance }} |






































