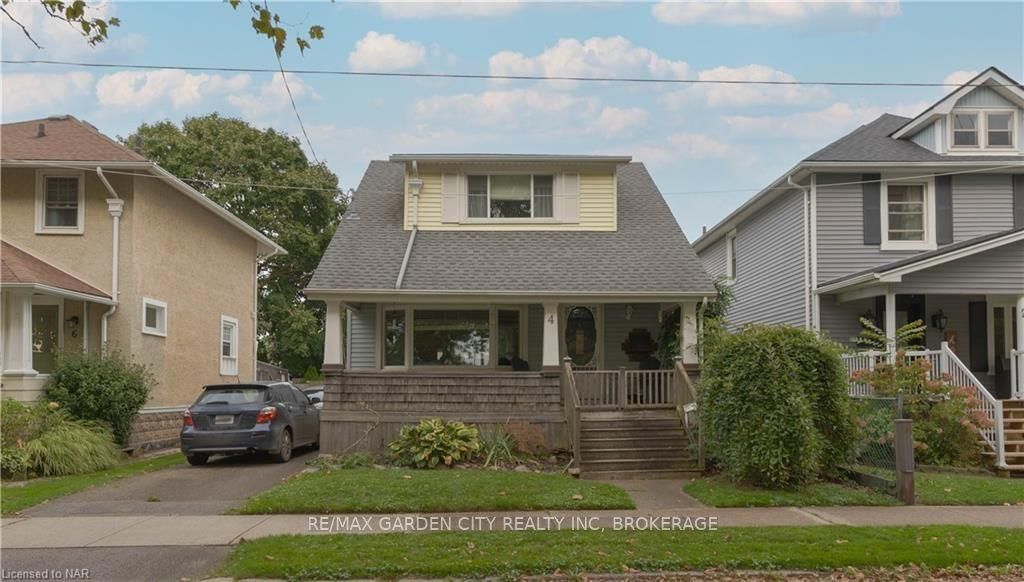$509,900
4 HAIG Street, St. Catharines, ON L2R 6K5
451 - Downtown, St. Catharines,



























 Properties with this icon are courtesy of
TRREB.
Properties with this icon are courtesy of
TRREB.![]()
This 3-bedroom two storey home is situated in a great midtown location, directly across the road from the tennis courts of Alex MacKenzie Park which also features a playground and a baseball diamond. Over the years many updates have been completed including the kitchen cabinets, the bathroom, roof shingles, central air, and some windows. Rare for this area, the home features an excellent and well-built garage with hydro, which is 17'x20' and nicely finished inside. Redevelopment plans for the former General Motors site(s) are well underway, making this a prime up and coming location. A short walk to Downtown, The Market Square, Montebello Park, and all the entertainment and culinary choices St. Catharines has to offer in the core. Easy access to both highways, great shopping, and public transit.
- Architectural Style: 1 1/2 Storey
- Property Type: Residential Freehold
- Property Sub Type: Detached
- DirectionFaces: South
- GarageType: Detached
- Tax Year: 2024
- Parking Features: Private, Other
- ParkingSpaces: 1
- Parking Total: 2
- WashroomsType1: 1
- WashroomsType1Level: Second
- BedroomsAboveGrade: 3
- Basement: Partially Finished, Full
- Cooling: Central Air
- HeatSource: Gas
- HeatType: Forced Air
- ConstructionMaterials: Vinyl Siding
- Roof: Asphalt Shingle
- Sewer: Sewer
- Foundation Details: Unknown
- Parcel Number: 462130141
- LotSizeUnits: Feet
- LotDepth: 94.5
- LotWidth: 37
| School Name | Type | Grades | Catchment | Distance |
|---|---|---|---|---|
| {{ item.school_type }} | {{ item.school_grades }} | {{ item.is_catchment? 'In Catchment': '' }} | {{ item.distance }} |




























