$495,000
$35,000#303 - 3 TOWERING HEIGHTS Boulevard, St. Catharines, ON L2T 4A4
461 - Glendale/Glenridge, St. Catharines,
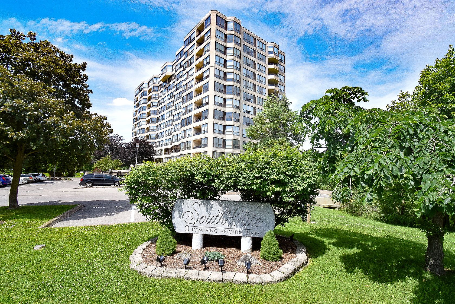
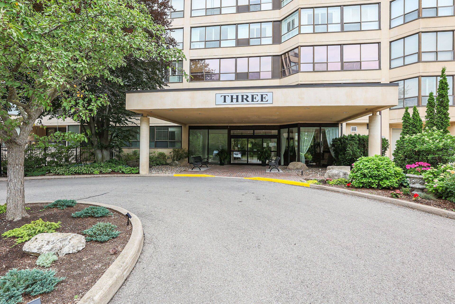
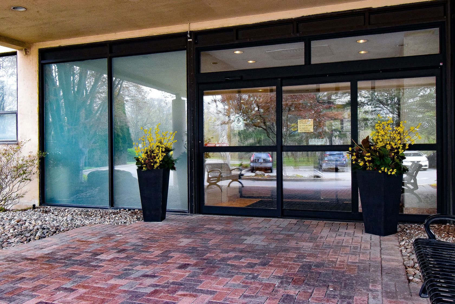
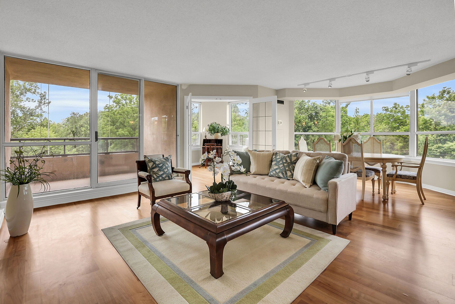
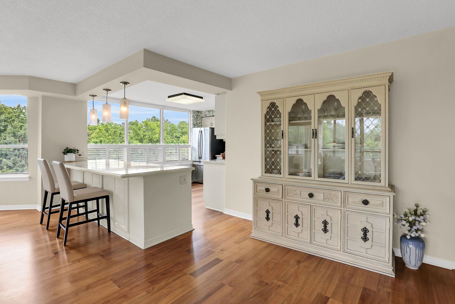
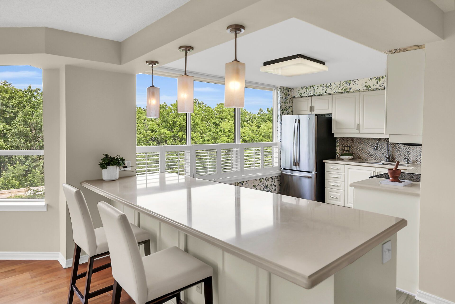
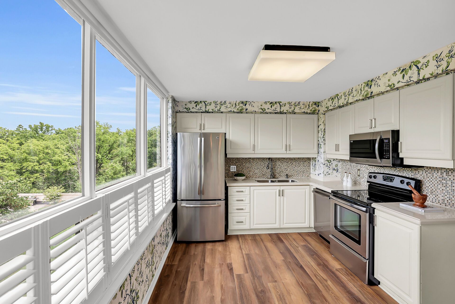
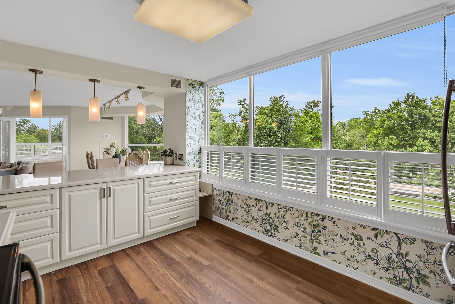
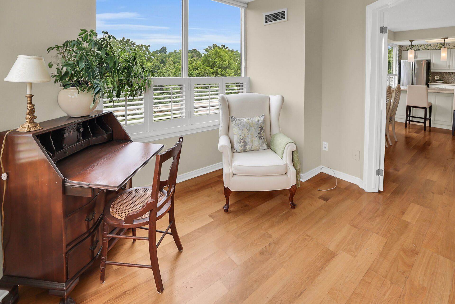
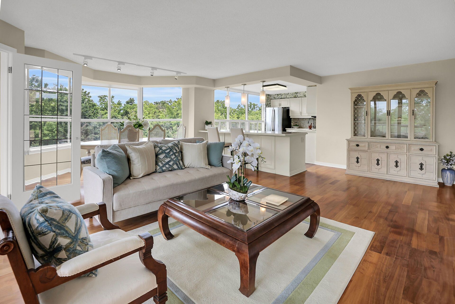
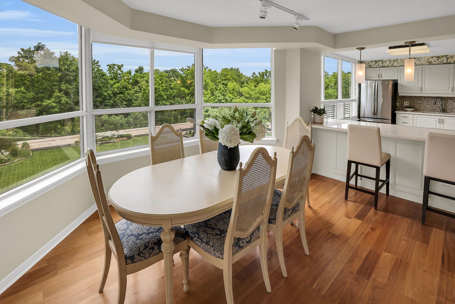
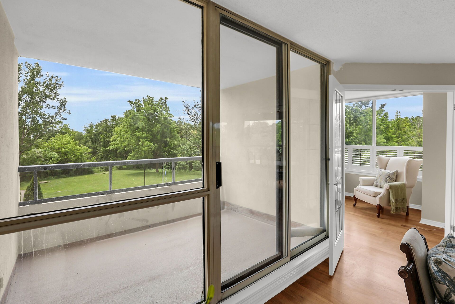
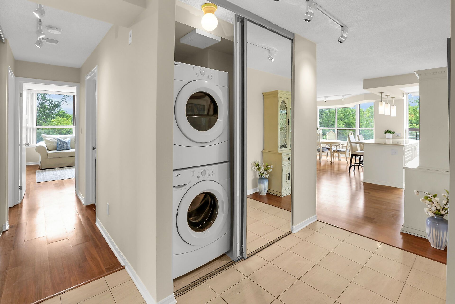
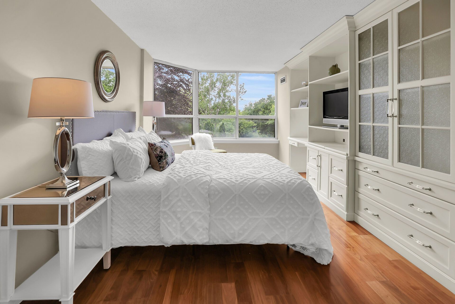
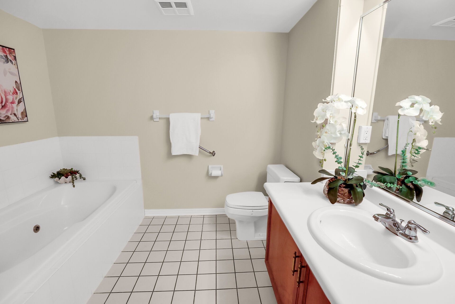
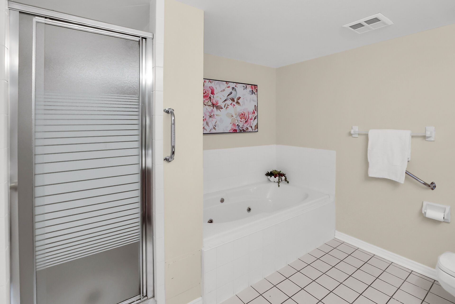
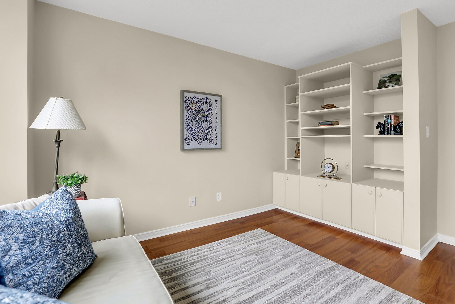
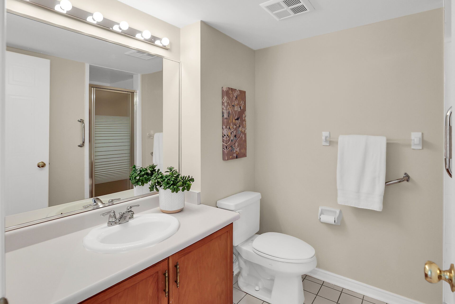
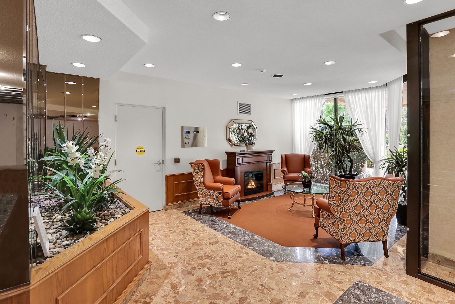
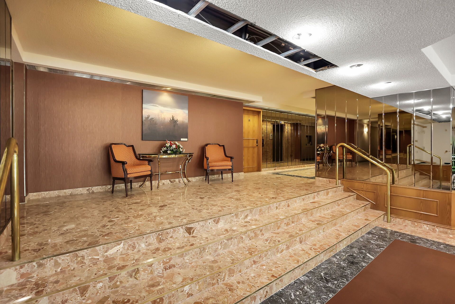
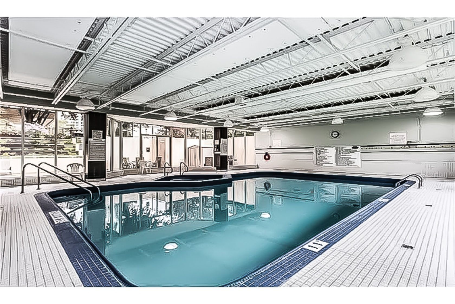
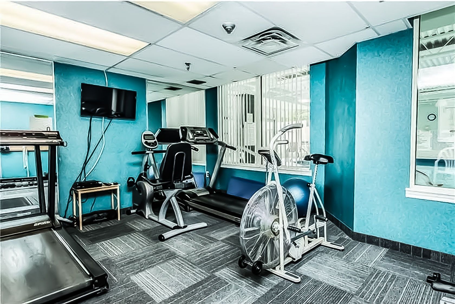

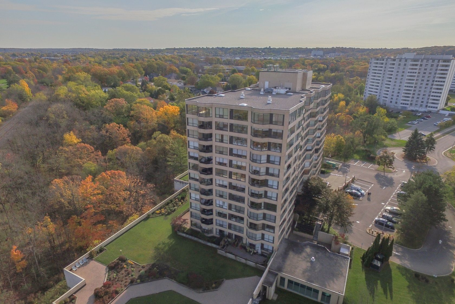
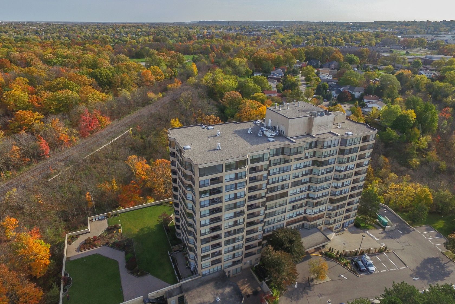
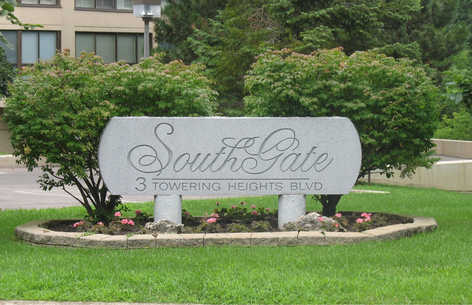
 Properties with this icon are courtesy of
TRREB.
Properties with this icon are courtesy of
TRREB.![]()
A desirable, corner unit with breathtaking views. This unit provides a tranquil vantage point from the 3rd floor offering panoramic views that showcase the beauty of each season. Boasting a bright, open layout, this condo offers seamless flow through the living areas and kitchen, complete with a inviting breakfast bar, a versatile den/office space, plus access to a private balcony. A private bedroom wing provides a spacious primary suite with built-in wall unit, 4-piece en-suite and convenient walk-through closet. The second bedroom offers a flexible space, perfect for a guest room or den, with a convenient 3-piece bath just around the corner. Including in-suite laundry, plenty of closet space and 2 new fan coil units (2024) ensuring efficient heating and cooling. Amenities include an indoor pool with hot-tub, exercise room, games room, library, party room, billiards, BBQ area, visitor parking and an on-site superintendent. South Gate is renowned for its vibrant sense of community and appeals to residents who value both privacy and the opportunity to enjoy an active social environment. Monthly condo fees include building insurance, cable TV, common elements, exterior maintenance, heat, hydro, parking, water. Please note the No Pet" policy.
- HoldoverDays: 60
- Architectural Style: Apartment
- Property Type: Residential Condo & Other
- Property Sub Type: Condo Apartment
- GarageType: Underground
- Directions: Glenridge to Glen Morris, turn left onto Towering Hts. Blvd.
- Tax Year: 2024
- Parking Features: Underground
- Parking Total: 1
- WashroomsType1: 1
- WashroomsType1Level: Main
- WashroomsType2: 1
- BedroomsAboveGrade: 2
- Interior Features: Carpet Free, Storage Area Lockers
- Cooling: Central Air
- HeatSource: Gas
- HeatType: Fan Coil
- ConstructionMaterials: Stucco (Plaster)
- Exterior Features: Backs On Green Belt, Landscaped
- Roof: Flat
- Parcel Number: 467460017
- PropertyFeatures: Place Of Worship, Public Transit, Ravine, School Bus Route, Wooded/Treed, Greenbelt/Conservation
| School Name | Type | Grades | Catchment | Distance |
|---|---|---|---|---|
| {{ item.school_type }} | {{ item.school_grades }} | {{ item.is_catchment? 'In Catchment': '' }} | {{ item.distance }} |



























