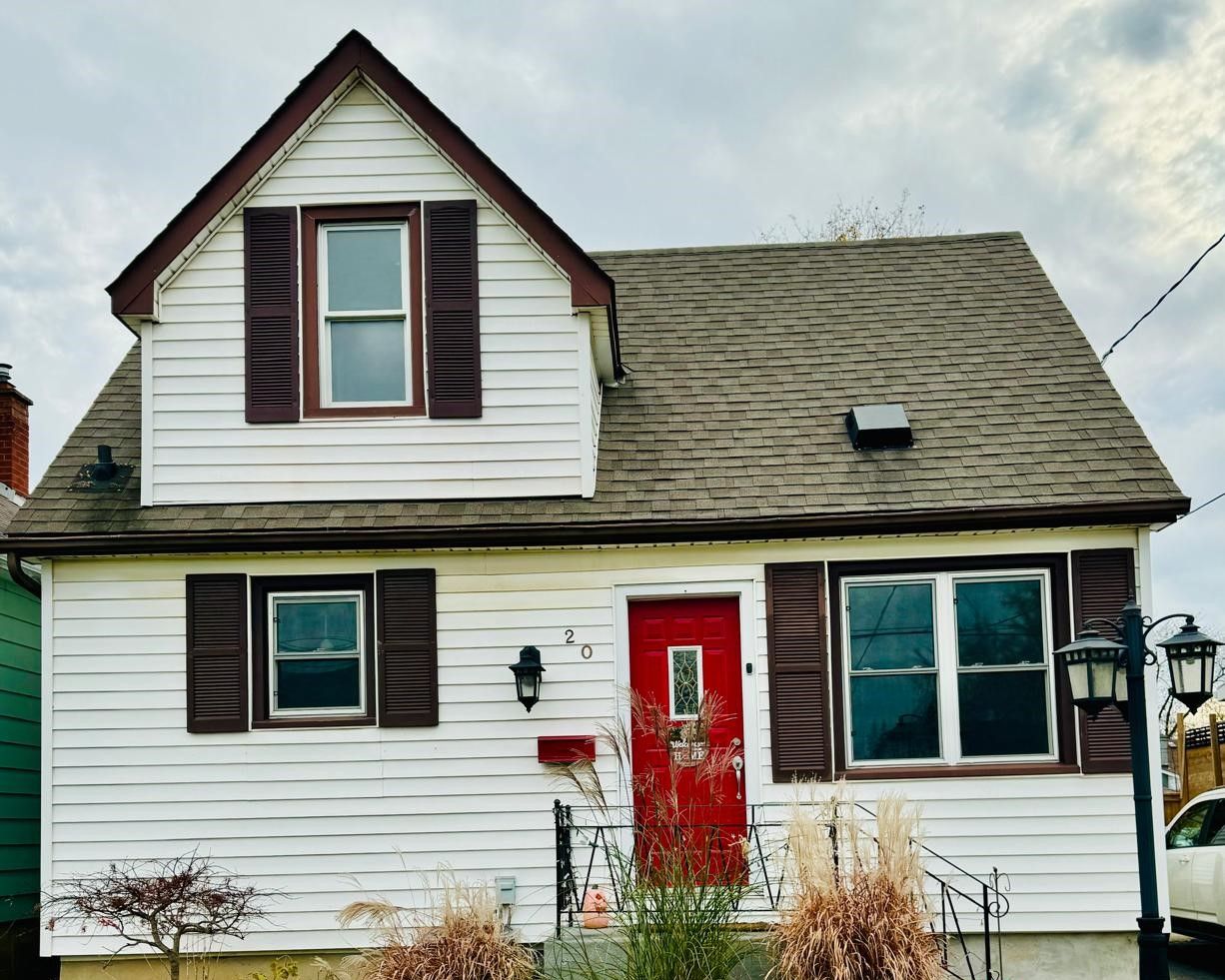$499,000
$41,00020 Eastbourne Avenue, St. Catharines, ON L2M 5K4
445 - Facer, St. Catharines,

















 Properties with this icon are courtesy of
TRREB.
Properties with this icon are courtesy of
TRREB.![]()
Motivated Sellers!! Located in the vibrant Facer District of the North End, this welcoming home offers a perfect balanceof everyday comfort and future potential. With 3+1 spacious bedrooms and 2 full bathrooms, its anexcellent choice for families seeking room to grow. The large backyard is a standout featureidealfor kids, outdoor entertaining, or simply enjoying some peaceful green space. Inside, the main-floorliving option provides added convenience, especially for those looking to avoid stairs. Pride ofownership is evident throughout, with thoughtful updates that enhance the homes overall appeal. Foradded peace of mind, the property is protected by a lifetime-guaranteed sealant, keeping rodents and raccoons out for good. EXTRAS** Stove, Dishwasher, Refrigerator, Washer, Dryer, A Storage/Workshop On The Back Of The House W/Electricity. Hwt & Furnace Owned
- HoldoverDays: 90
- Architectural Style: 1 1/2 Storey
- Property Type: Residential Freehold
- Property Sub Type: Detached
- DirectionFaces: South
- Directions: Betw Welland & Grantham
- Tax Year: 2024
- Parking Features: Private
- ParkingSpaces: 2
- Parking Total: 2
- WashroomsType1: 1
- WashroomsType1Level: Main
- WashroomsType2: 1
- WashroomsType2Level: Basement
- BedroomsAboveGrade: 3
- BedroomsBelowGrade: 1
- Interior Features: Other
- Basement: Partially Finished
- Cooling: Central Air
- HeatSource: Gas
- HeatType: Forced Air
- LaundryLevel: Lower Level
- ConstructionMaterials: Vinyl Siding
- Roof: Other
- Sewer: Sewer
- Foundation Details: Other
- Parcel Number: 462790178
- LotSizeUnits: Feet
- LotDepth: 120
- LotWidth: 40
- PropertyFeatures: Library, Park, Place Of Worship, Public Transit, School
| School Name | Type | Grades | Catchment | Distance |
|---|---|---|---|---|
| {{ item.school_type }} | {{ item.school_grades }} | {{ item.is_catchment? 'In Catchment': '' }} | {{ item.distance }} |


















