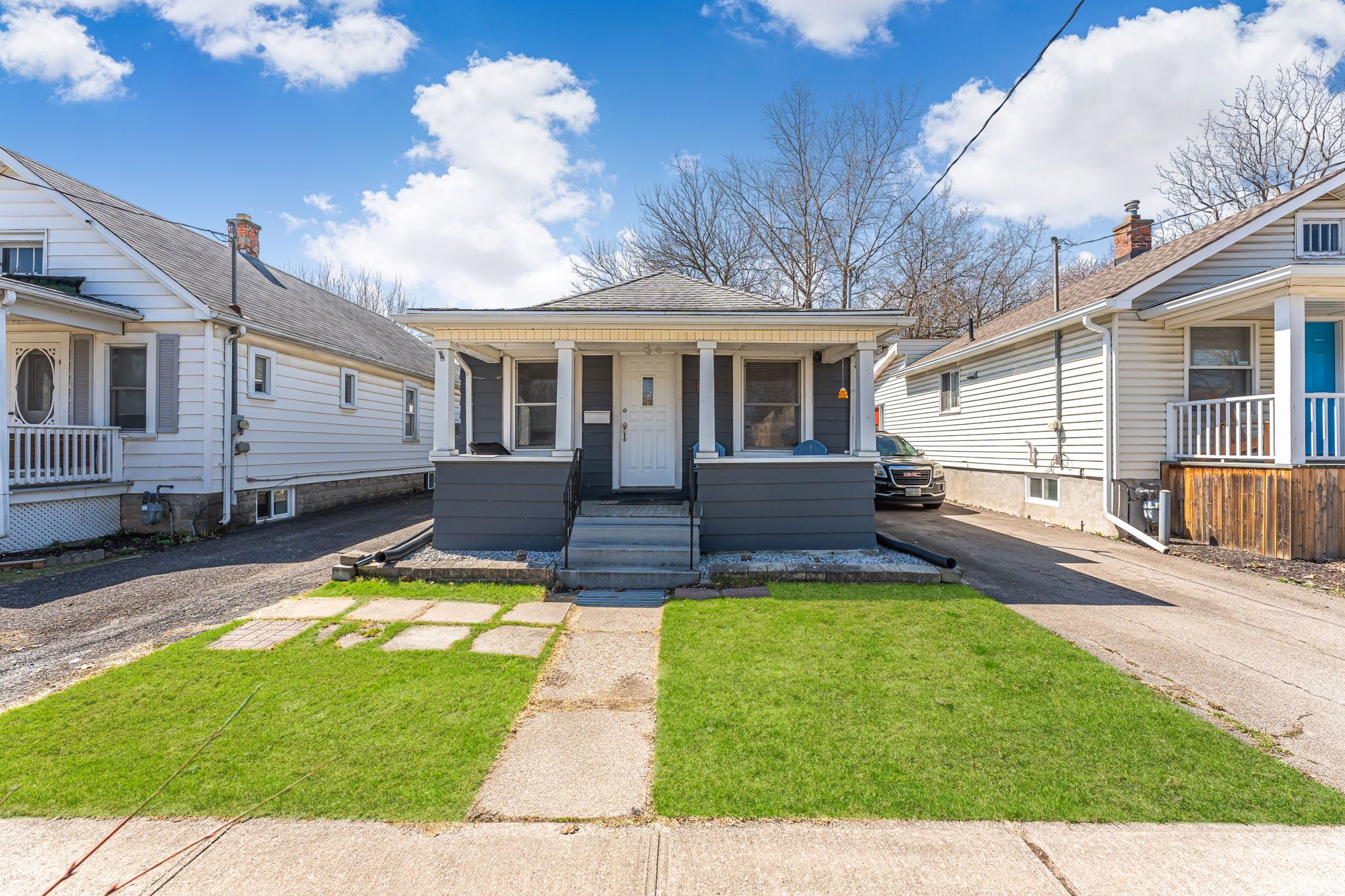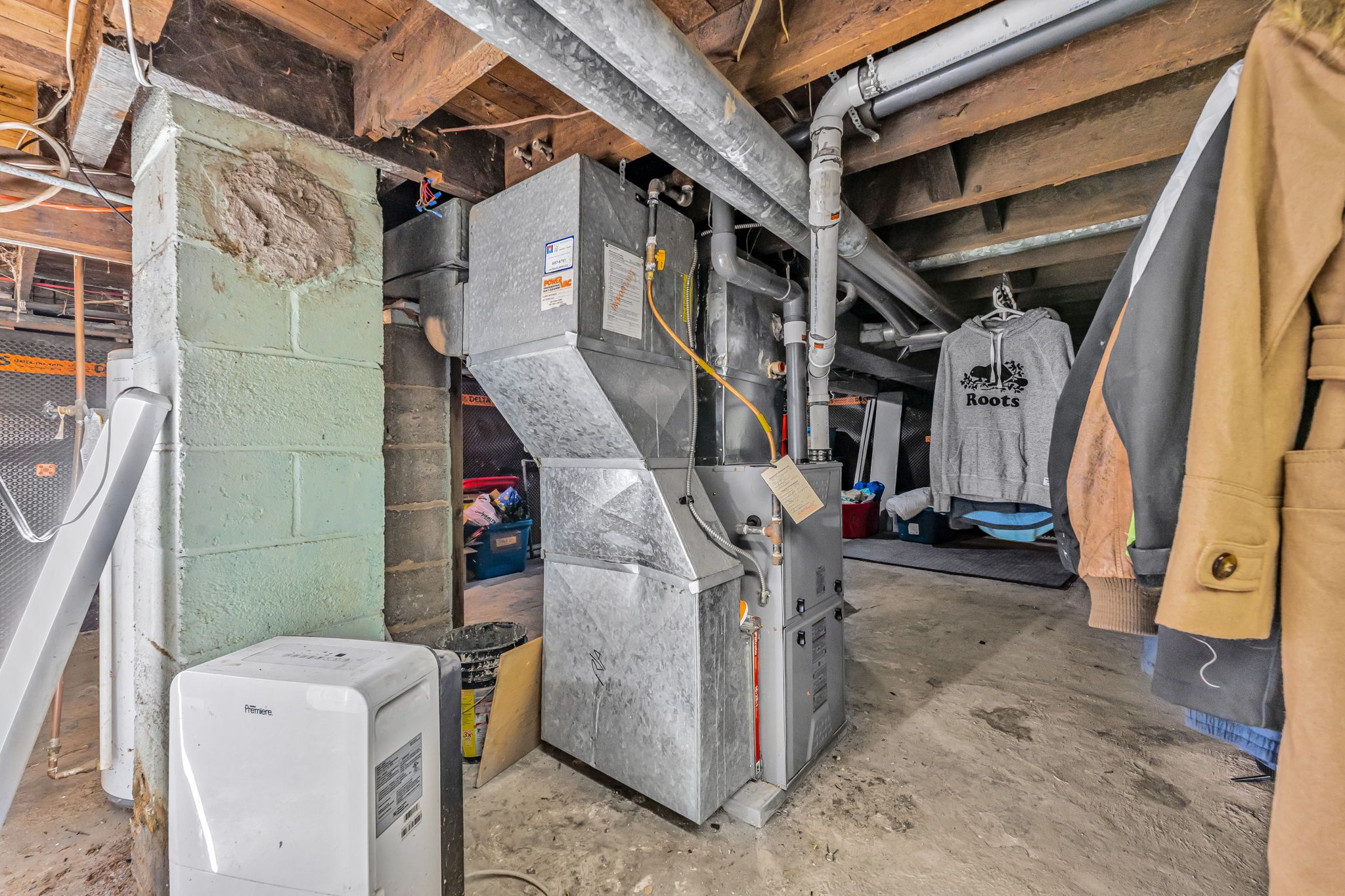$429,000
$20,00022 Trapnell Street, St. Catharines, ON L2R 1A9
450 - E. Chester, St. Catharines,




































 Properties with this icon are courtesy of
TRREB.
Properties with this icon are courtesy of
TRREB.![]()
Amazing opportunity for young professionals or first-time buyers! This cozy 2-bedroom bungalow sits on a charming street where neighbours actually wave hello. New furnace and A/C just 6 months old, move in without worrying about big-ticket items. Waterproof basement. Fully fenced yard is perfect for kids, pets, or just keeping life simple. Ample parking fits 2 large cars easy. Vinyl windows, a big front porch, and a back deck ready for summer BBQ's. Long plank vinyl floors for easy maintenance and clean ups. Close to schools, shopping, and everything else you need. Get into the market with this cozy gem before someone else does. Ready to take a look? Lets book your showing today!
- HoldoverDays: 60
- Architectural Style: Bungalow-Raised
- Property Type: Residential Freehold
- Property Sub Type: Detached
- DirectionFaces: South
- Directions: Vine Street South to Trapnell
- Tax Year: 2025
- Parking Features: Private
- ParkingSpaces: 2
- Parking Total: 2
- WashroomsType1: 1
- WashroomsType1Level: Main
- BedroomsAboveGrade: 2
- Interior Features: Primary Bedroom - Main Floor
- Basement: Full, Unfinished
- Cooling: Central Air
- HeatSource: Gas
- HeatType: Forced Air
- LaundryLevel: Lower Level
- ConstructionMaterials: Aluminum Siding
- Roof: Asphalt Shingle
- Sewer: Sewer
- Foundation Details: Concrete Block
- Parcel Number: 462720044
- LotSizeUnits: Feet
- LotDepth: 90.74
- LotWidth: 33
- PropertyFeatures: Cul de Sac/Dead End, Public Transit
| School Name | Type | Grades | Catchment | Distance |
|---|---|---|---|---|
| {{ item.school_type }} | {{ item.school_grades }} | {{ item.is_catchment? 'In Catchment': '' }} | {{ item.distance }} |





































