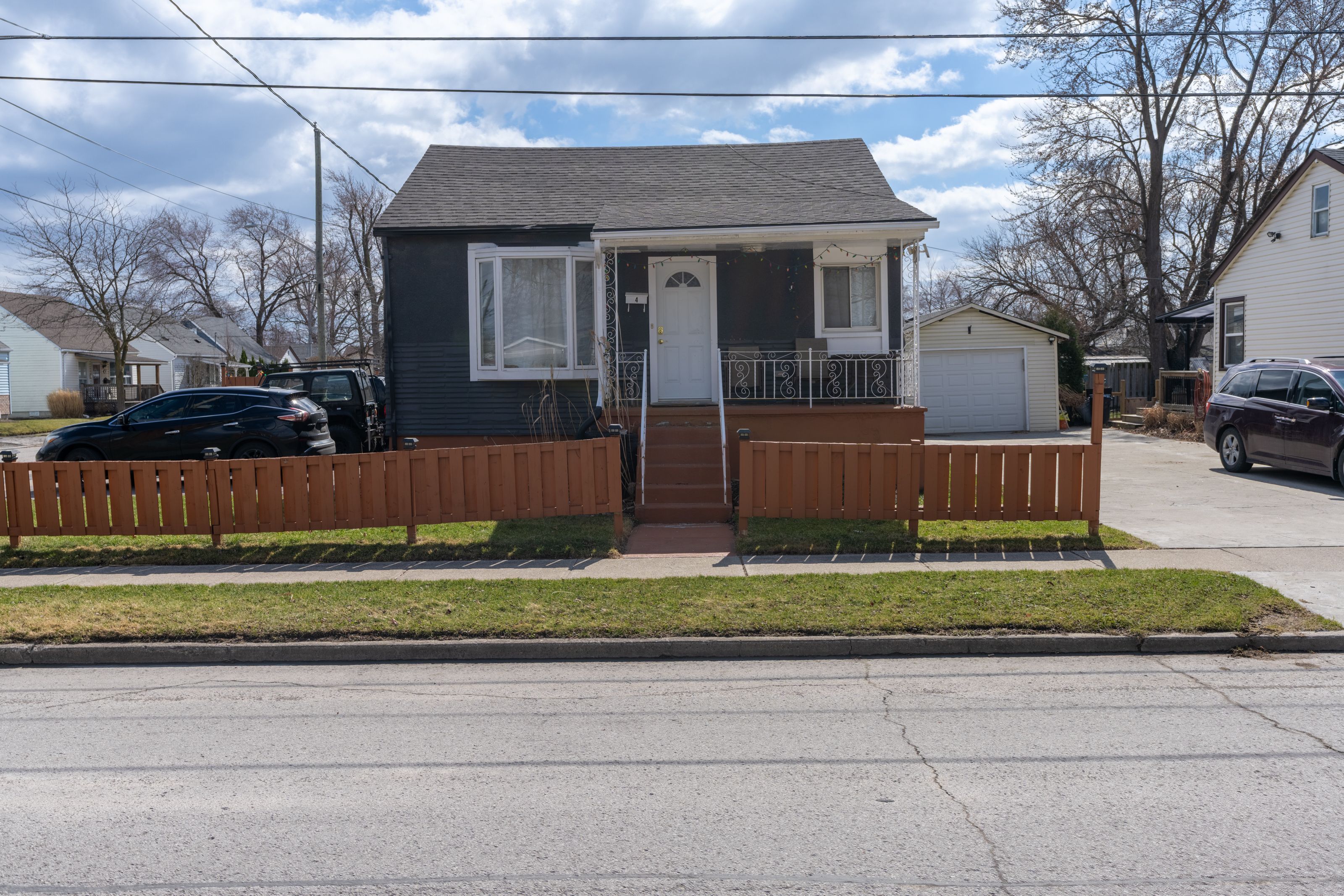$479,000
$20,0004 Homewood Avenue, St. Catharines, ON L2M 5L3
445 - Facer, St. Catharines,









































 Properties with this icon are courtesy of
TRREB.
Properties with this icon are courtesy of
TRREB.![]()
Charming Bungalow in the Heart of St. Catharines Income Potential! Welcome to this beautifully maintained 3+1 bedroom bungalow situated in the heart of St. Catharines! Perfectly located just 2 minutes from the QEW, this home offers exceptional convenience for commuters and easy access to all the dining, shopping, and entertainment the city has to offer. Inside, you will find two full-size kitchens and two full bathrooms, making this home ideal for multi-generational living or potential rental income. The lower level features a separate living space, perfect for an in-law suite or additional income opportunity. Further features include parking for up to 4 vehicles, a fully fenced in pool sized yard, and a wonderful covered porch with lighting, perfect for relaxing and enjoying the warm weather. Enjoy a spacious layout with plenty of natural light, a well-appointed kitchen, and comfortable bedrooms. There is also a large insulated attic with floor, central heat/ac, and drop down ladder and hatch. Whether you are looking for a family home with flexibility or an investment property, this bungalow is a fantastic opportunity in a prime location! This property is located within 2 minutes of the QEW, 5 KM from the outlet mall as well as numerous restaurants, parks and schools. Do not miss out; schedule your private viewing today!
- HoldoverDays: 90
- Architectural Style: Bungalow
- Property Type: Residential Freehold
- Property Sub Type: Detached
- DirectionFaces: South
- Directions: Grantham Ave to Homewood
- Tax Year: 2024
- ParkingSpaces: 4
- Parking Total: 4
- WashroomsType1: 1
- WashroomsType1Level: Main
- WashroomsType2: 1
- WashroomsType2Level: Basement
- BedroomsAboveGrade: 3
- BedroomsBelowGrade: 1
- Interior Features: In-Law Capability
- Basement: Separate Entrance, Full
- Cooling: Central Air
- HeatSource: Gas
- HeatType: Forced Air
- ConstructionMaterials: Stucco (Plaster)
- Roof: Asphalt Shingle
- Sewer: Sewer
- Foundation Details: Concrete Block
- Parcel Number: 462780159
- LotSizeUnits: Feet
- LotDepth: 105
- LotWidth: 51.3
| School Name | Type | Grades | Catchment | Distance |
|---|---|---|---|---|
| {{ item.school_type }} | {{ item.school_grades }} | {{ item.is_catchment? 'In Catchment': '' }} | {{ item.distance }} |










































