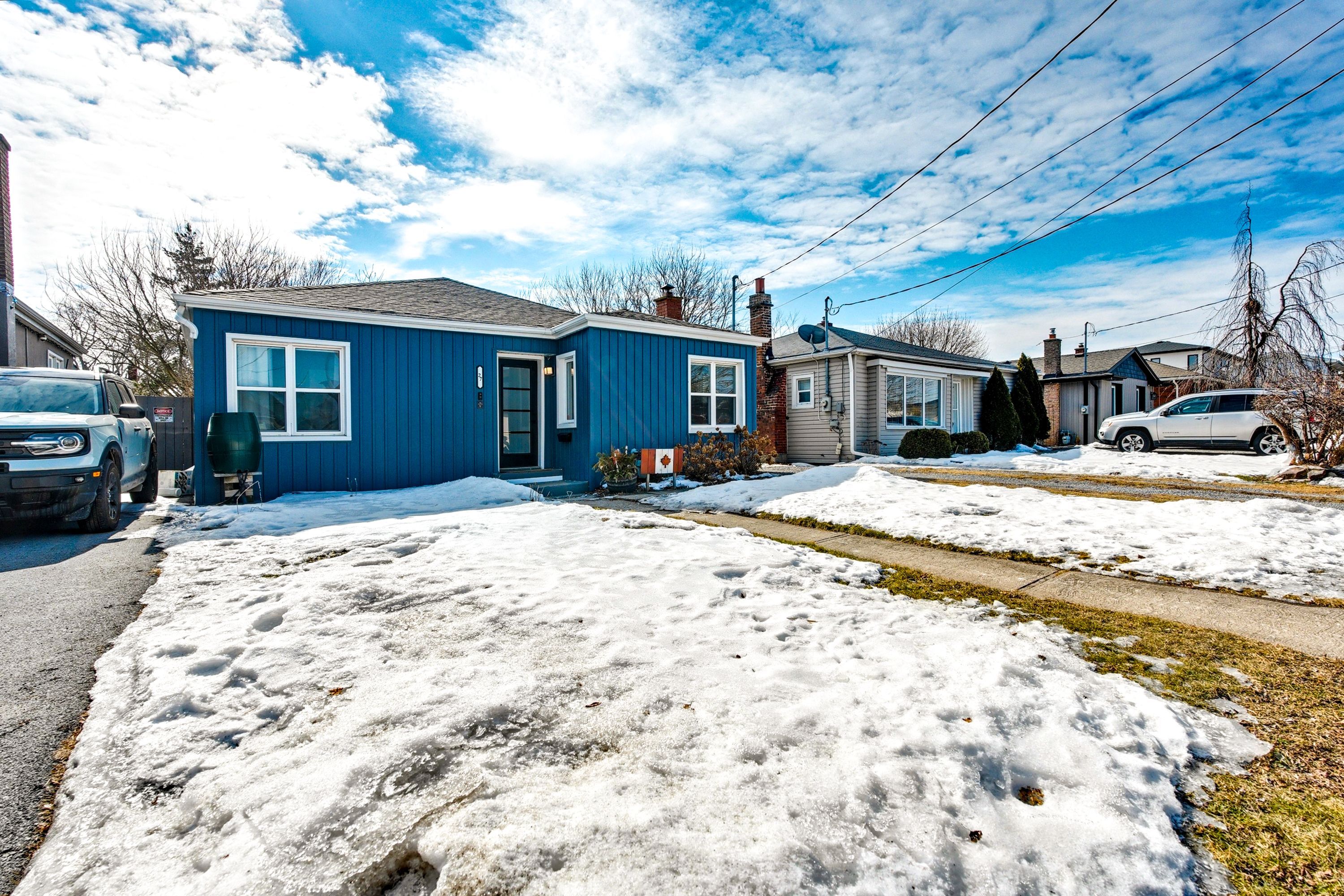$459,900
27 Grapeview Drive, St. Catharines, ON L2S 2W4
453 - Grapeview, St. Catharines,































 Properties with this icon are courtesy of
TRREB.
Properties with this icon are courtesy of
TRREB.![]()
Welcome to this beautifully renovated, move-in ready bungalow nestled in a family-friendly St. Catharines neighbourhood. Perfect for first-time buyers or downsizers, this charming 2-bedroom, 1-bathroom detached home blends modern updates with low-maintenance living. Step into a bright open-concept layout, where the stylish kitchen flows seamlessly into the living and dining spaces ideal for everyday living or entertaining. The recently updated interior offers sleek finishes, fresh flooring, and plenty of natural light. While the home doesnt have a basement, it offers ample storage solutions, including an updated backyard shed thats perfect for stowing tools, seasonal items, or hobby gear. Outside, enjoy a nicely sized backyard perfect for summer barbecues or quiet evenings. With local bakeries, grocery stores, schools, and quick highway access nearby, this location offers the best of convenience and community. Whether you're starting out or simplifying life, this home is the perfect blend of comfort and affordability.
- HoldoverDays: 60
- Architectural Style: Bungalow
- Property Type: Residential Freehold
- Property Sub Type: Detached
- DirectionFaces: South
- Directions: Martindale
- Tax Year: 2025
- Parking Features: Private
- ParkingSpaces: 3
- Parking Total: 3
- WashroomsType1: 1
- WashroomsType1Level: Main
- BedroomsAboveGrade: 2
- Interior Features: Other
- Basement: Crawl Space
- Cooling: Central Air
- HeatSource: Gas
- HeatType: Forced Air
- ConstructionMaterials: Vinyl Siding
- Exterior Features: Deck
- Roof: Asphalt Shingle
- Sewer: Sewer
- Foundation Details: Block
- Parcel Number: 461520024
- LotSizeUnits: Feet
- LotDepth: 110
- LotWidth: 40
- PropertyFeatures: Fenced Yard, Hospital, Park, Place Of Worship, Public Transit, School
| School Name | Type | Grades | Catchment | Distance |
|---|---|---|---|---|
| {{ item.school_type }} | {{ item.school_grades }} | {{ item.is_catchment? 'In Catchment': '' }} | {{ item.distance }} |
































