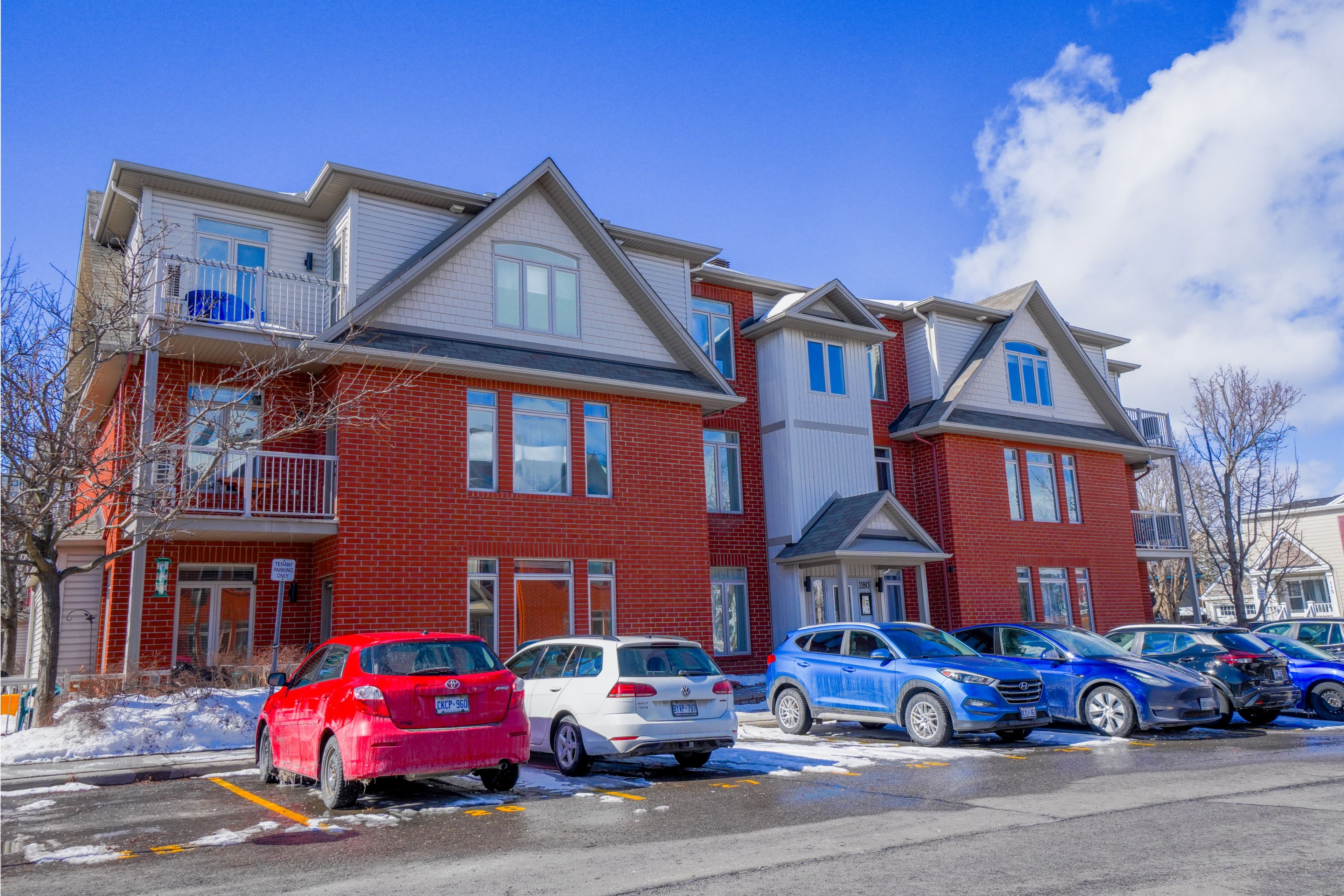$439,900
$5,100#B - 280 Meilleur Pvt, VanierandKingsviewPark, ON K1L 0A2
3402 - Vanier, Vanier and Kingsview Park,
















 Properties with this icon are courtesy of
TRREB.
Properties with this icon are courtesy of
TRREB.![]()
Experience the perfect combination of comfort and convenience in this easily accessible ground-floor 2-bedroom, 2-bathroom condo in the thriving community of Vanier. The open-concept design creates a spacious living area with lots of natural light that transitions seamlessly to the kitchen, making everyday living effortless. The bright primary bedroom boasts a private 3-piece ensuite and walk in closet for added comfort, and is located privately from the second bedroom, which can be purposed as a guest room, home office, or additional personal space. Step out of the open-concept living space onto your private terrace, ideal for morning coffee, evening unwinding, or weekend BBQs. Conveniently located just minutes from downtown Ottawa, Beechwood, and Gatineau, with quick access to Highway 417, this home offers easy access to shopping, dining, everyday essentials and transportation, all within a peaceful, well-maintained community. (Unit refreshed in 2025, with fresh painted, polished laminated floors, and thoroughly cleaned carpets).
- HoldoverDays: 60
- Architectural Style: 1 Storey/Apt
- Property Type: Residential Condo & Other
- Property Sub Type: Condo Apartment
- Directions: Merge onto Vanier parkway N, turn right onto Meilleur Private.
- Tax Year: 2024
- ParkingSpaces: 1
- Parking Total: 1
- WashroomsType1: 1
- WashroomsType1Level: Main
- WashroomsType2: 1
- WashroomsType2Level: Main
- BedroomsAboveGrade: 2
- Interior Features: Primary Bedroom - Main Floor
- Cooling: Central Air
- HeatSource: Gas
- HeatType: Forced Air
- ConstructionMaterials: Brick
- Parcel Number: 158270006
| School Name | Type | Grades | Catchment | Distance |
|---|---|---|---|---|
| {{ item.school_type }} | {{ item.school_grades }} | {{ item.is_catchment? 'In Catchment': '' }} | {{ item.distance }} |

















