$416,900
$12,10019 WESTON Road, St. Catharines, ON L2S 2A1
458 - Western Hill, St. Catharines,
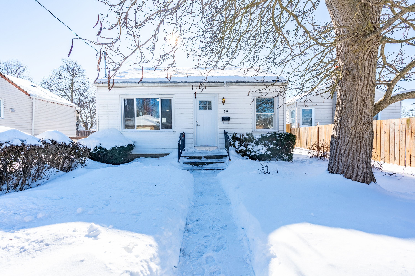
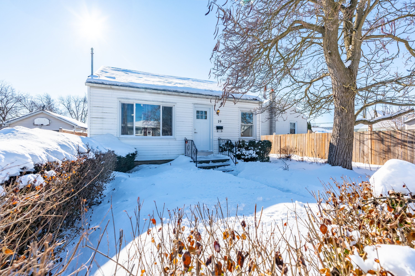
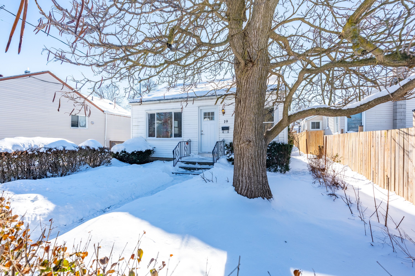
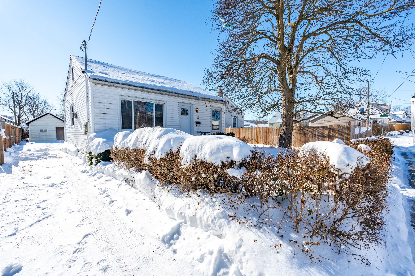
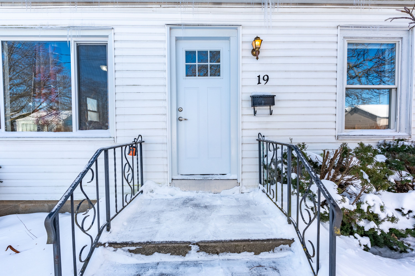

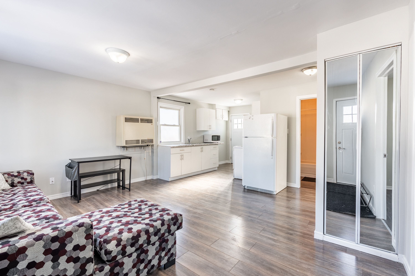
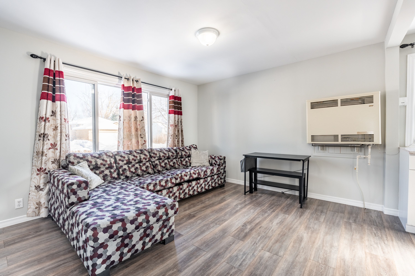
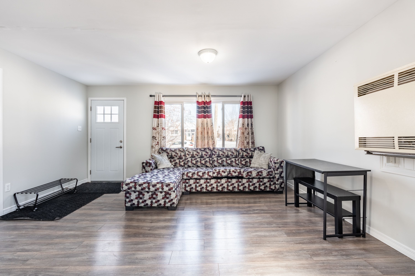
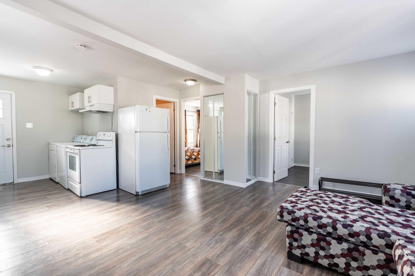
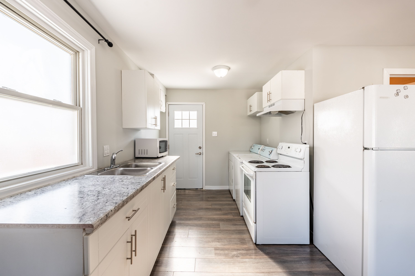
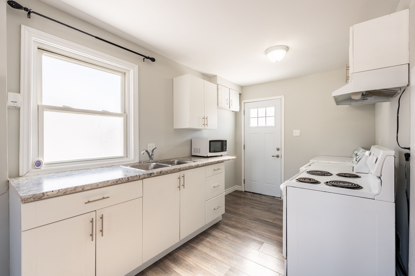
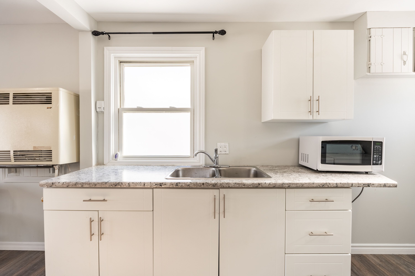
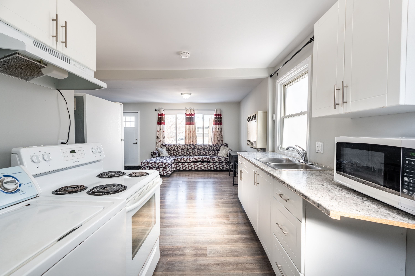
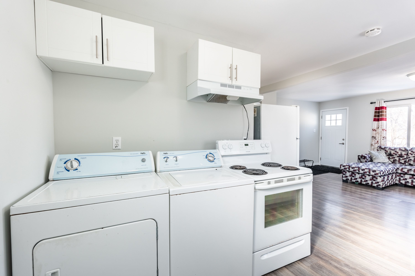
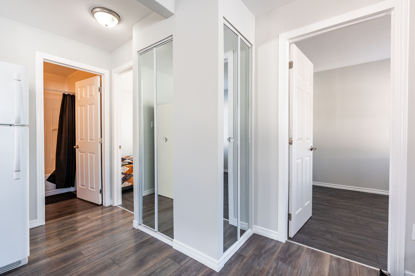
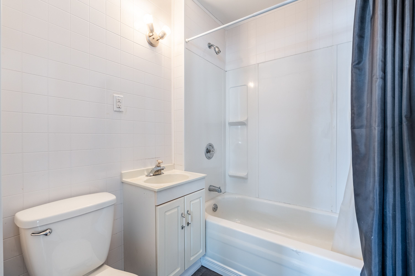
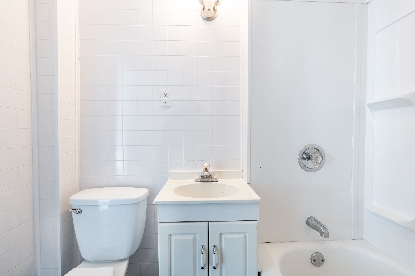
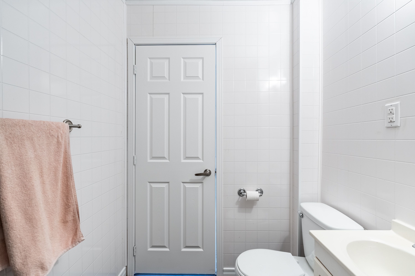
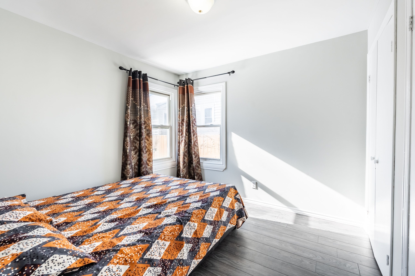
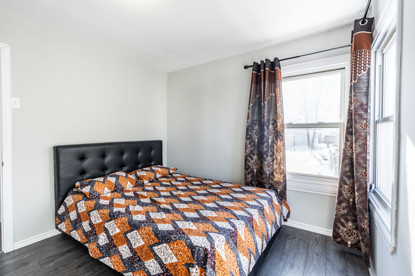
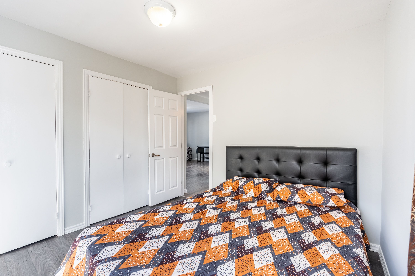
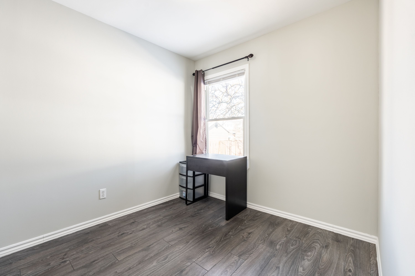
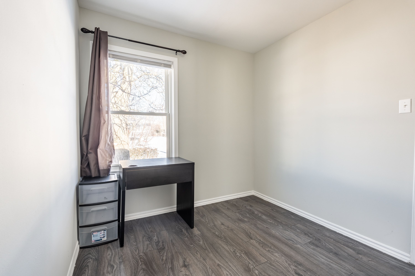
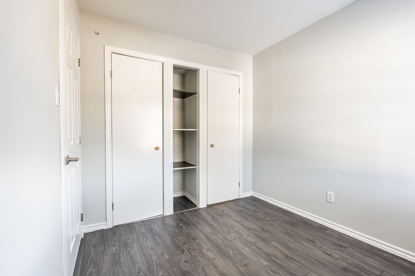

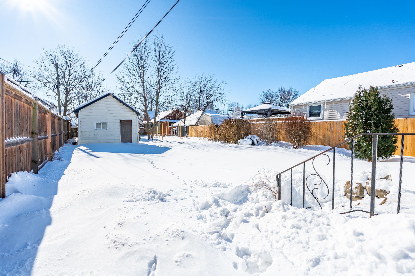
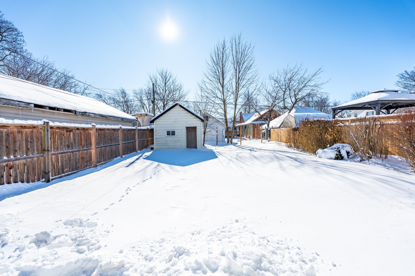
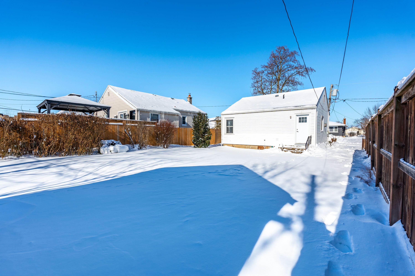
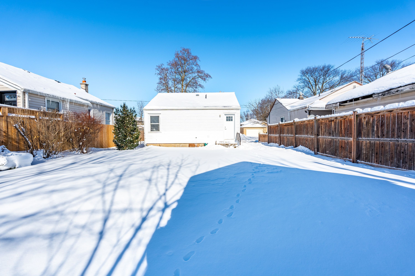
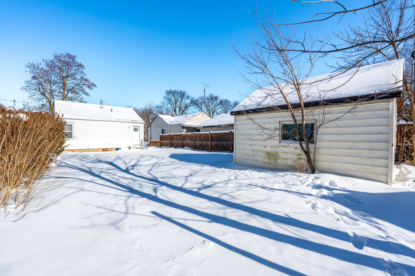
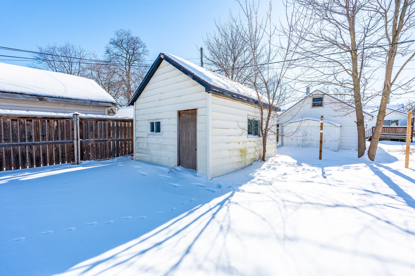
 Properties with this icon are courtesy of
TRREB.
Properties with this icon are courtesy of
TRREB.![]()
Welcome to 19 Weston Road, a delightful 2-bedroom, 1-bathroom bungalow nestled on a quiet street in the heart of St. Catharines. This cozy home has been tastefully updated, featuring fresh flooring, fresh paint, a modernized kitchen and bath, and a recently replaced roof- making it move-in ready! Sitting on a 38.5' x 118' lot, this property offers ample outdoor space, a private driveway with parking for 4 vehicles, and a low-maintenance exterior. Inside, the bright and inviting layout is perfect for first-time buyers, downsizers, or investors looking for a great opportunity in the market. Located just minutes from the St. Catharines rail station- the potential future GO Train terminal- this home is a commuters dream! You'll also enjoy quick access to downtown St. Catharines, Highway 406, shopping, restaurants, and local parks. Don't miss your chance to own this charming and conveniently located home!
- HoldoverDays: 30
- Architectural Style: Bungalow
- Property Type: Residential Freehold
- Property Sub Type: Detached
- DirectionFaces: South
- Directions: EDITH ST
- Tax Year: 2024
- Parking Features: Private
- ParkingSpaces: 2
- Parking Total: 2
- WashroomsType1: 1
- WashroomsType1Level: Main
- BedroomsAboveGrade: 2
- Basement: Crawl Space
- HeatSource: Gas
- HeatType: Fan Coil
- LaundryLevel: Main Level
- ConstructionMaterials: Vinyl Siding
- Roof: Asphalt Shingle
- Sewer: Sewer
- Foundation Details: Block
- LotSizeUnits: Feet
- LotDepth: 118
- LotWidth: 38
| School Name | Type | Grades | Catchment | Distance |
|---|---|---|---|---|
| {{ item.school_type }} | {{ item.school_grades }} | {{ item.is_catchment? 'In Catchment': '' }} | {{ item.distance }} |

































