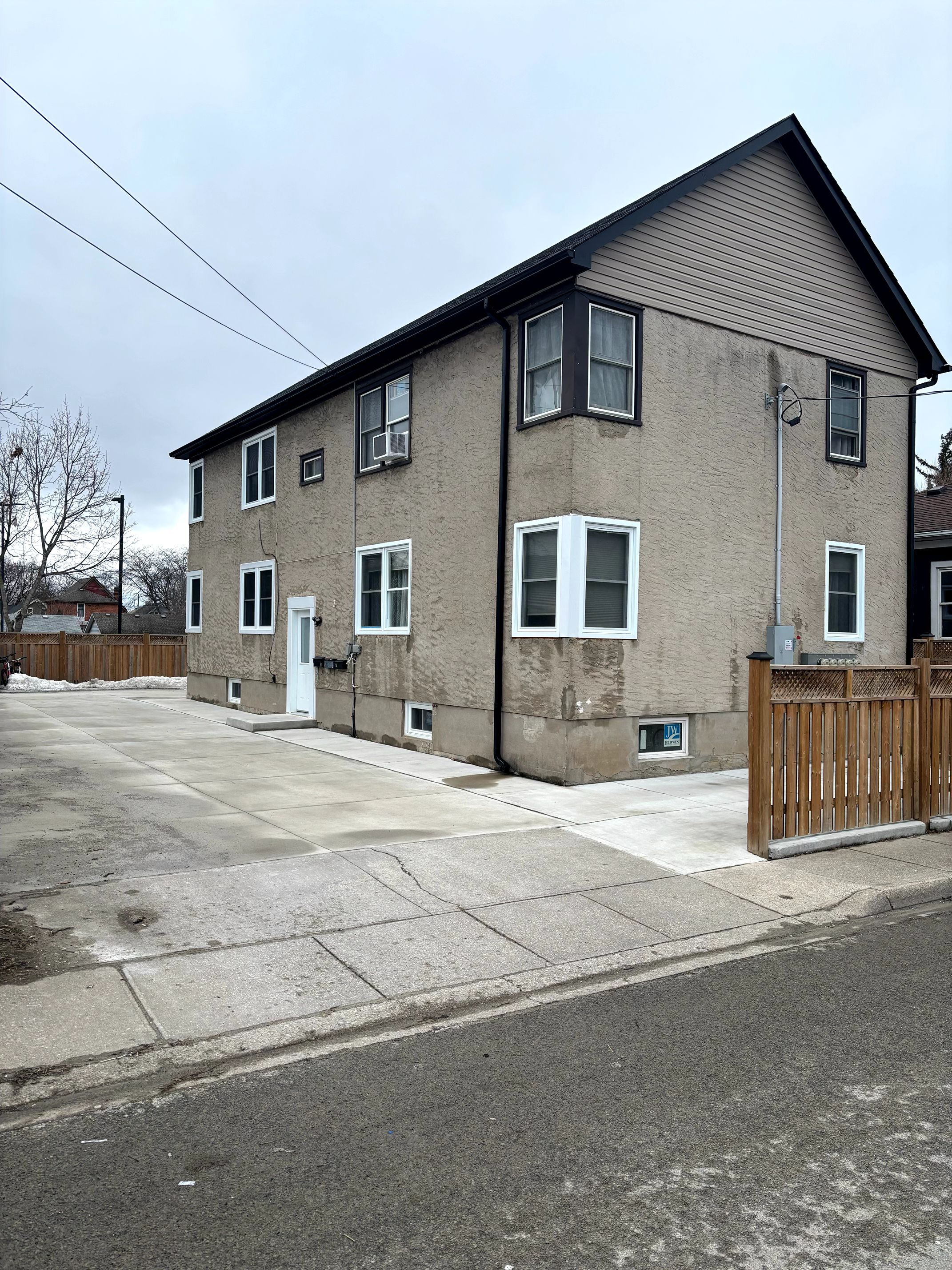$1,250,000
3 Francis Street, St. Catharines, ON L2R 5B1
451 - Downtown, St. Catharines,


























 Properties with this icon are courtesy of
TRREB.
Properties with this icon are courtesy of
TRREB.![]()
Welcome To This Great Opportunity To Own This Two Storey Multiplex Property. This Income Property Is Located Downtown, Near Public Transit, Hospital, Schools, Montebello Park, Close To Highway And Amenities. Four Units Are Fully Renovated With Waterproof Luxury Vinyl Plank Floors, New Three Piece Bathroom, Light Fixtures, Beautiful White Modern Cabinets, Stainless Steel Stove, Over The Range Microwave, Dishwasher, Washer & Dryer, 5 Separate Hydro Meters. Every Unit Comes With A Separate Large Storage Locker. Monthly Rental Income of $7,263 and Low Expenses, Tenants Pay For The Hydro. So Many Updates Were Done In The Past Four Years, Upgraded Hallways And Stairs 2023, New Concrete Driveway 2023 New Windows in three units 2022, New roof 2021, New Fence 2022 All Around The Property, Exterior Fire Escape Stairs 2022, New Furnace 2022 (Owned), New Boiler 2022 (Owned), Four New Electrical Panels. Full Income And Expenses Available Upon Request. **Extras: Garden Shed.
- HoldoverDays: 90
- Architectural Style: 2-Storey
- Property Type: Residential Freehold
- Property Sub Type: Multiplex
- DirectionFaces: North
- Directions: Off Welland Ave
- Tax Year: 2024
- Parking Features: Private Double
- ParkingSpaces: 4
- Parking Total: 4
- WashroomsType1: 1
- WashroomsType1Level: Main
- WashroomsType2: 1
- WashroomsType2Level: Main
- WashroomsType3: 1
- WashroomsType3Level: Second
- WashroomsType4: 1
- WashroomsType4Level: Second
- WashroomsType5: 1
- WashroomsType5Level: Basement
- BedroomsAboveGrade: 10
- Interior Features: Carpet Free, Primary Bedroom - Main Floor, Separate Hydro Meter, Storage, Storage Area Lockers, Water Heater Owned, Water Heater
- Basement: Partially Finished
- HeatSource: Electric
- HeatType: Radiant
- LaundryLevel: Lower Level
- ConstructionMaterials: Stucco (Plaster)
- Exterior Features: Paved Yard
- Roof: Asphalt Shingle
- Sewer: Sewer
- Foundation Details: Poured Concrete
- Topography: Flat
- Parcel Number: 462230033
- LotSizeUnits: Feet
- LotDepth: 85.63
- LotWidth: 50.11
- PropertyFeatures: Fenced Yard, Public Transit, School
| School Name | Type | Grades | Catchment | Distance |
|---|---|---|---|---|
| {{ item.school_type }} | {{ item.school_grades }} | {{ item.is_catchment? 'In Catchment': '' }} | {{ item.distance }} |



























