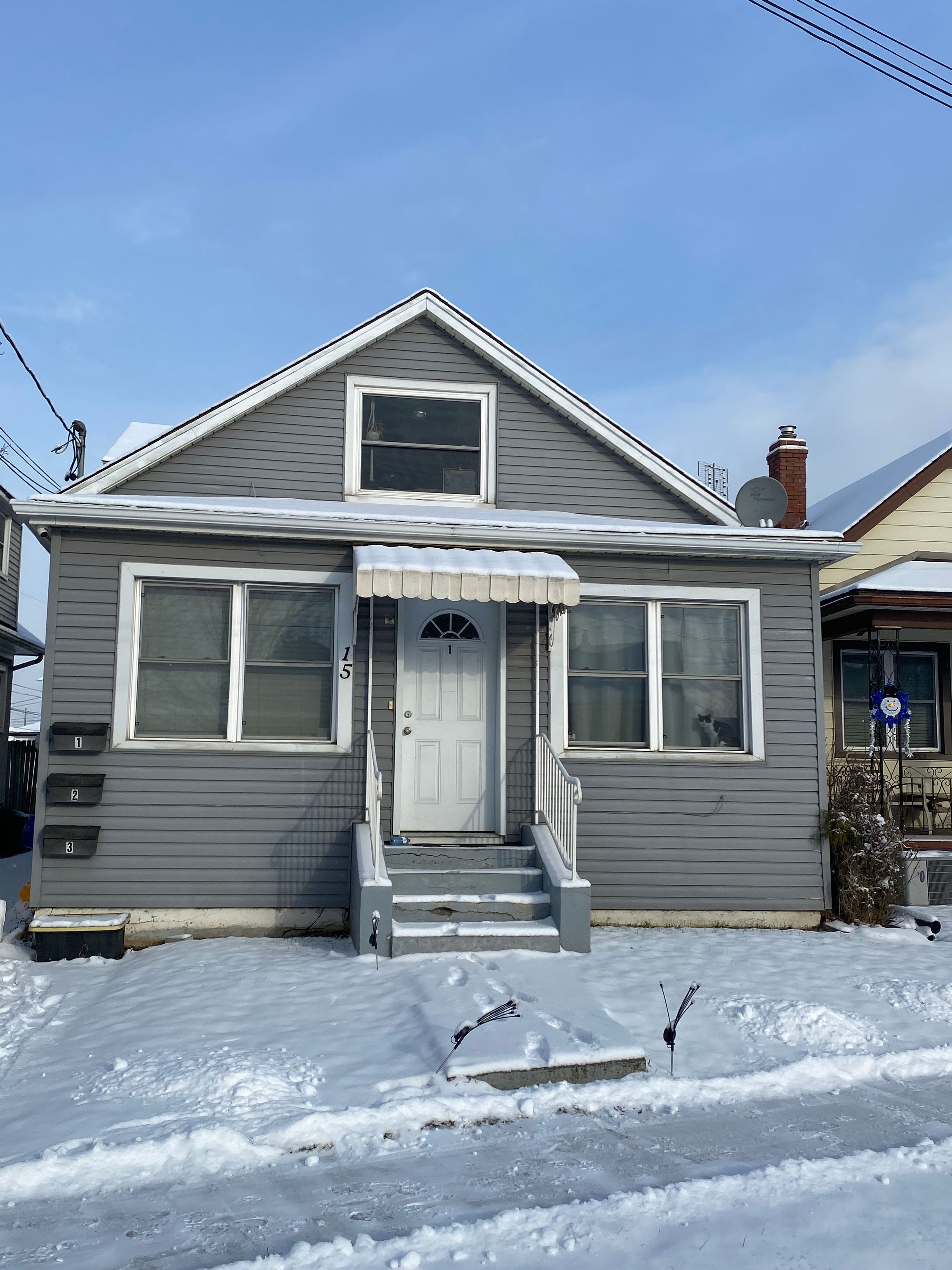$599,900
$80,00015 Delaware Street, St. Catharines, ON L2M 5L9
445 - Facer, St. Catharines,




 Properties with this icon are courtesy of
TRREB.
Properties with this icon are courtesy of
TRREB.![]()
This is an exceptional turnkey investment opportunity! This fully renovated and well-maintained detached property features three distinct units: a spacious 3-bedroom unit, a comfortable 2-bedroom unit, and a cozy 1-bedroom unit. Each unit is upgraded with modern finishes, including newer flooring and appliances, offering a stylish and durable living space. Located in a quiet, family-friendly neighborhood, this property provides easy access to major highways, downtown St. Catharine's, and local schools, making it an ideal location for tenants. Additionally, the property is in the final stages of being designated a legal triplex by the City of St. Catharine's, adding further value to this hassle-free investment. Private Financing available - rate as low as 4% OAC*
- HoldoverDays: 90
- Architectural Style: Other
- Property Type: Residential Freehold
- Property Sub Type: Detached
- DirectionFaces: North
- Tax Year: 2024
- Parking Features: Private
- ParkingSpaces: 2
- Parking Total: 2
- WashroomsType1: 1
- WashroomsType1Level: Main
- WashroomsType2: 1
- WashroomsType2Level: Upper
- WashroomsType3: 1
- WashroomsType3Level: Basement
- BedroomsAboveGrade: 5
- BedroomsBelowGrade: 1
- Basement: Apartment, Separate Entrance
- Cooling: Central Air
- HeatSource: Gas
- HeatType: Forced Air
- ConstructionMaterials: Aluminum Siding
- Roof: Asphalt Shingle
- Sewer: Sewer
- Foundation Details: Unknown, Concrete
- Parcel Number: 462800071
- LotSizeUnits: Feet
- LotDepth: 115.5
- LotWidth: 34.78
| School Name | Type | Grades | Catchment | Distance |
|---|---|---|---|---|
| {{ item.school_type }} | {{ item.school_grades }} | {{ item.is_catchment? 'In Catchment': '' }} | {{ item.distance }} |





