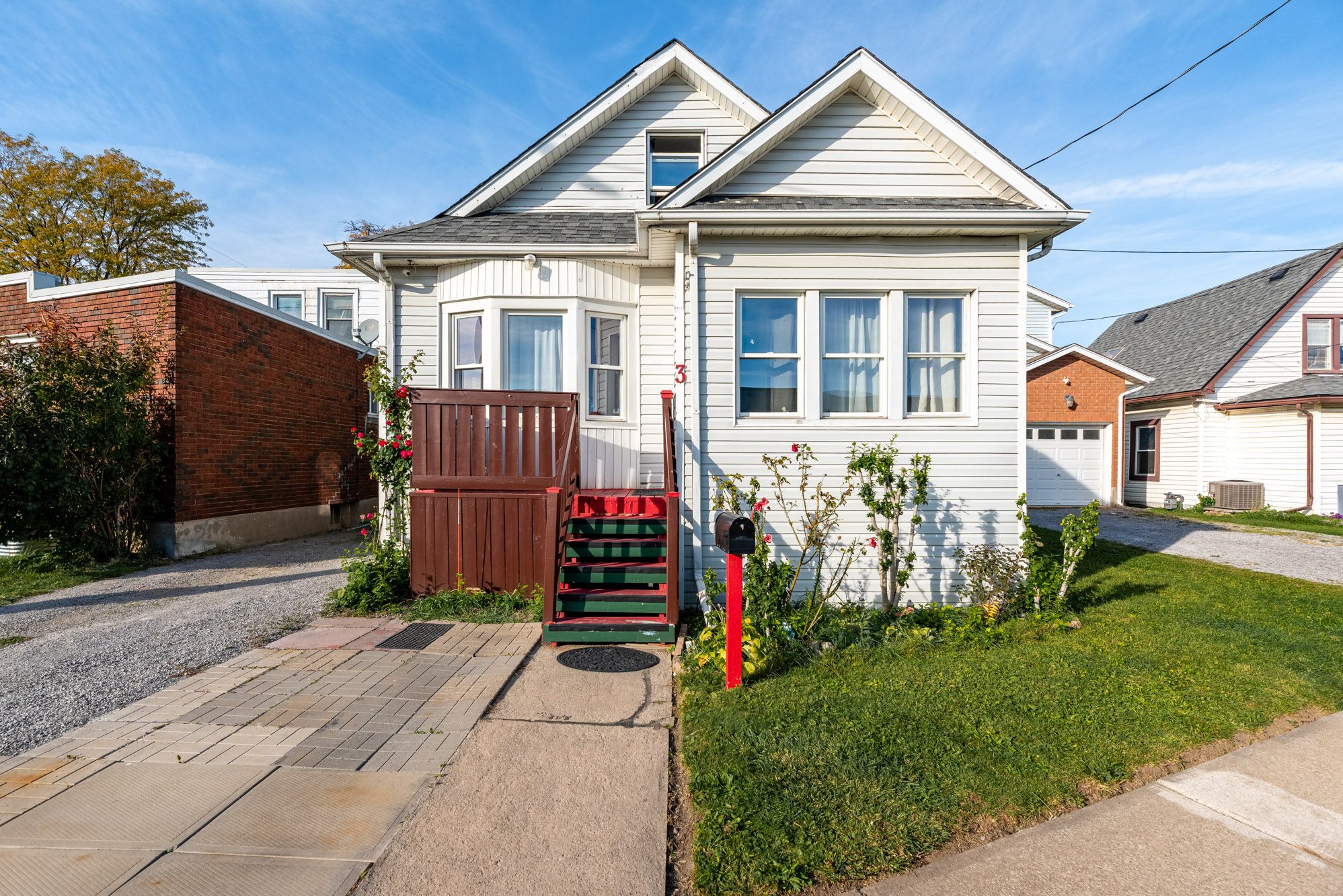$477,777
$6,0003 Delaware Avenue, St. Catharines, ON L2M 5L7
445 - Facer, St. Catharines,







































 Properties with this icon are courtesy of
TRREB.
Properties with this icon are courtesy of
TRREB.![]()
Located in the heart of the city, this quaint home welcomes you into an enclosed front porch and offers a large living room/dining room, a spacious eat-in kitchen and convenient main floor bedroom. The upper level has two additional bedrooms which could also be used as office or studio space. The lower level has ample storage as well as a fourth bedroom/playroom. The large lot is private, fully fenced and houses both a covered patio and a garage/workshop. Driveway parks up to four vehicles.
- HoldoverDays: 60
- Architectural Style: 1 1/2 Storey
- Property Type: Residential Freehold
- Property Sub Type: Detached
- DirectionFaces: East
- GarageType: Detached
- Directions: Off Dieppe
- Tax Year: 2024
- Parking Features: Private
- ParkingSpaces: 4
- Parking Total: 5
- WashroomsType1: 1
- WashroomsType1Level: Ground
- BedroomsAboveGrade: 3
- Interior Features: Storage, Primary Bedroom - Main Floor
- Basement: Partially Finished
- HeatSource: Gas
- HeatType: Forced Air
- LaundryLevel: Lower Level
- ConstructionMaterials: Vinyl Siding
- Exterior Features: Privacy, Patio, Awnings
- Roof: Asphalt Shingle
- Sewer: Sewer
- Foundation Details: Concrete
- Parcel Number: 462800028
- LotSizeUnits: Feet
- LotDepth: 105
- LotWidth: 33.3
- PropertyFeatures: Public Transit
| School Name | Type | Grades | Catchment | Distance |
|---|---|---|---|---|
| {{ item.school_type }} | {{ item.school_grades }} | {{ item.is_catchment? 'In Catchment': '' }} | {{ item.distance }} |








































