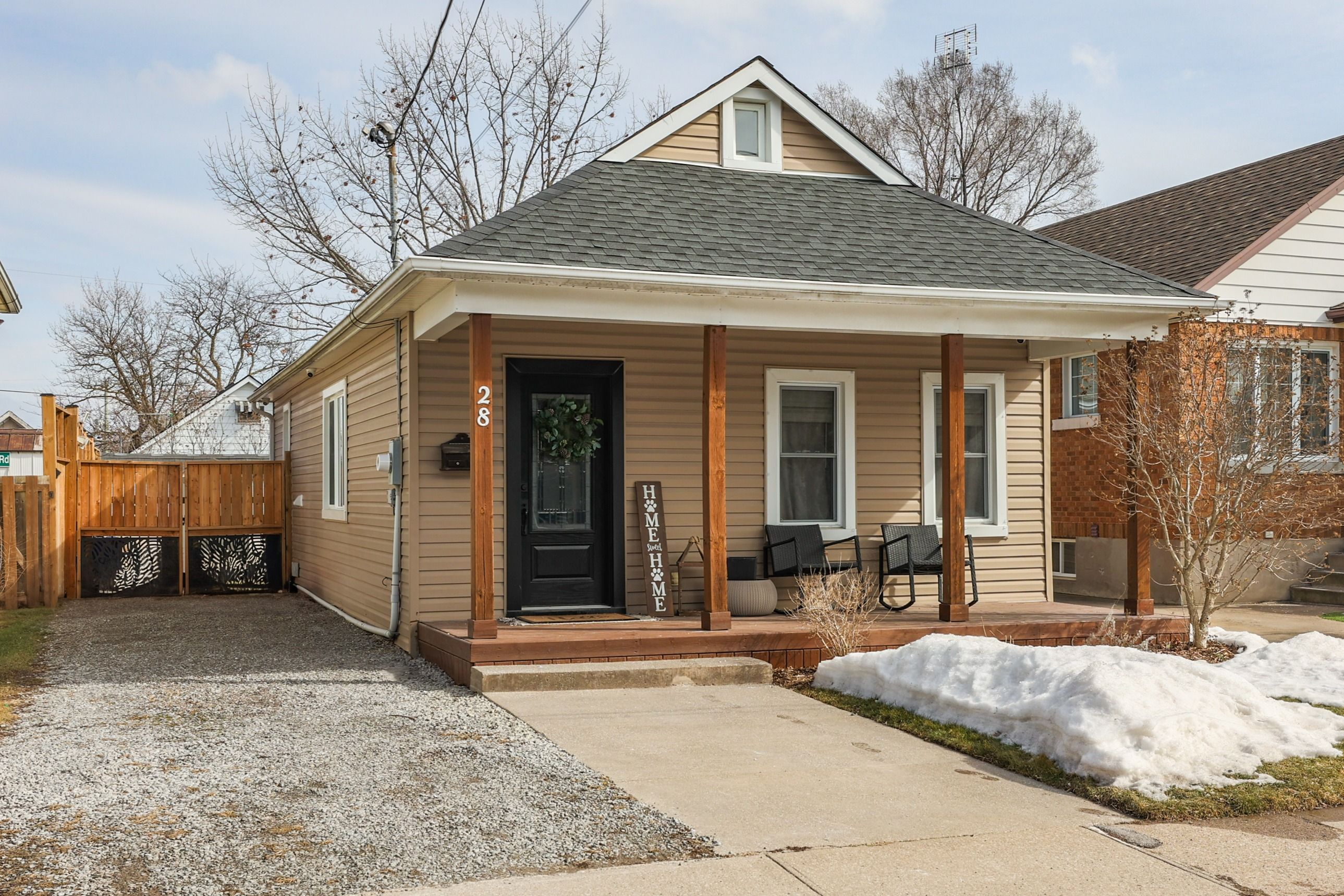$499,900
$25,10028 Elberta Street, St. Catharines, ON L2M 5M5
445 - Facer, St. Catharines,






























 Properties with this icon are courtesy of
TRREB.
Properties with this icon are courtesy of
TRREB.![]()
Excellent quality freshly renovated 3-bedroom bungaloft in St.Catharines Facer Street neighbourhood. Completely move-in ready this charming space has a cozy atmosphere and spacious layout for its manageable size. Two bedrooms on the main floor with an additional bedroom upstairs along with an office space or potential fourth bedroom. Inside and out this property shows as great as the pictures and video in person and has incredible value for its price range. Located minutes from the QEW at Niagara Street and within walking distance of great food, shops, parks, schools and all major conveniences. You won't want to miss out on this one!
- HoldoverDays: 90
- Architectural Style: 1 1/2 Storey
- Property Type: Residential Freehold
- Property Sub Type: Detached
- DirectionFaces: East
- Directions: QEW --> Niagara Street --> Facer Street --> Elberta Street
- Tax Year: 2024
- ParkingSpaces: 2
- Parking Total: 2
- WashroomsType1: 1
- BedroomsAboveGrade: 3
- Interior Features: Other, Primary Bedroom - Main Floor
- Basement: Partial Basement, Unfinished
- Cooling: Central Air
- HeatSource: Gas
- HeatType: Forced Air
- ConstructionMaterials: Metal/Steel Siding, Vinyl Siding
- Roof: Asphalt Shingle
- Sewer: Sewer
- Foundation Details: Concrete
- Parcel Number: 462800056
- LotSizeUnits: Feet
- LotDepth: 95
- LotWidth: 34
| School Name | Type | Grades | Catchment | Distance |
|---|---|---|---|---|
| {{ item.school_type }} | {{ item.school_grades }} | {{ item.is_catchment? 'In Catchment': '' }} | {{ item.distance }} |































