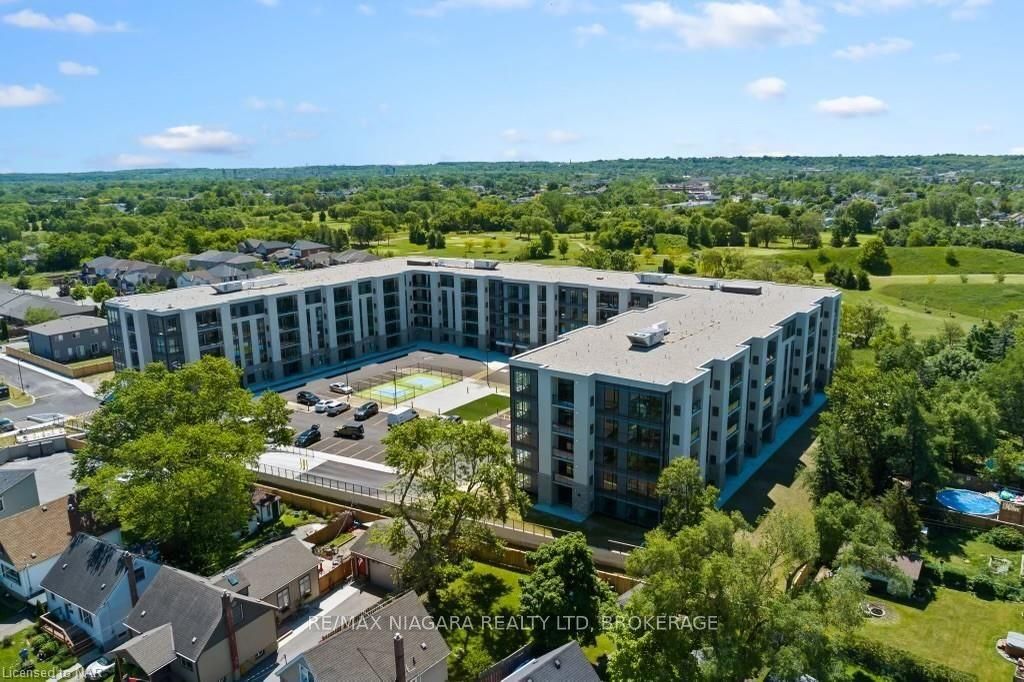$539,900
#LP24 - 50 HERRICK Avenue, St. Catharines, ON L2P 0G3
456 - Oakdale, St. Catharines,
















 Properties with this icon are courtesy of
TRREB.
Properties with this icon are courtesy of
TRREB.![]()
Experience life on your own terms. Brand new 2 bed, 2 full bath for sale. This is a beautiful corner unit with large windows, lots of natural light with scenic views of the golf course. A place where you can do everything you want without worrying about upkeep. Enjoy the pleasure of staying fit and healthy, hosting a party for friends and family or relaxing your private balcony with a beautiful view. You can do all of this and more with the spectacular array of amenities at Montebello. If you love the energy and vibrancy of an uptown address, then you want to call this home. Montebello is a new luxury condominium development. Enjoy the beautifully landscaped courtyard and grounds, sleek upscale lobby and lounge, state-of-the-art fitness center, elegantly appointed party room with kitchen, spectacular, landscaped terrace, Pickleball court, and much more. **EXTRAS** Property taxes yet to be assessed
- HoldoverDays: 30
- Architectural Style: Other
- Property Type: Residential Condo & Other
- Property Sub Type: Condo Apartment
- GarageType: Underground
- Tax Year: 2024
- Parking Features: Underground
- Parking Total: 1
- WashroomsType1: 1
- WashroomsType1Level: Lower
- BedroomsAboveGrade: 2
- BedroomsBelowGrade: 2
- Interior Features: Auto Garage Door Remote, Built-In Oven
- Cooling: Central Air
- HeatSource: Gas
- HeatType: Forced Air
- ConstructionMaterials: Concrete, Metal/Steel Siding
- Roof: Asphalt Rolled, Flat
- Parcel Number: 463320800
- PropertyFeatures: Golf, Hospital
| School Name | Type | Grades | Catchment | Distance |
|---|---|---|---|---|
| {{ item.school_type }} | {{ item.school_grades }} | {{ item.is_catchment? 'In Catchment': '' }} | {{ item.distance }} |

















