$615,000
651 Cygnus Street, Barrhaven, ON K2J 7B2
7711 - Barrhaven - Half Moon Bay, Barrhaven,
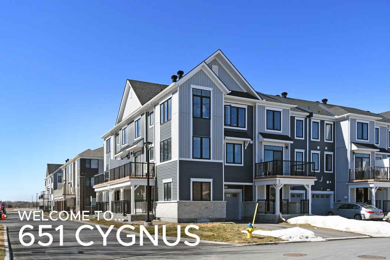
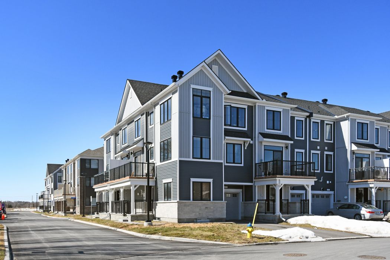
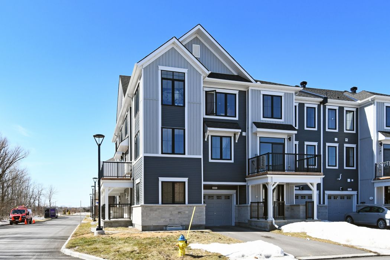
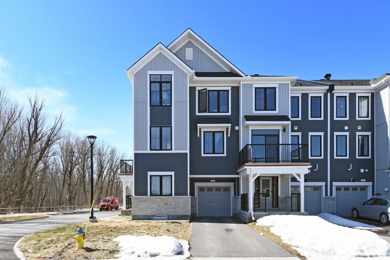
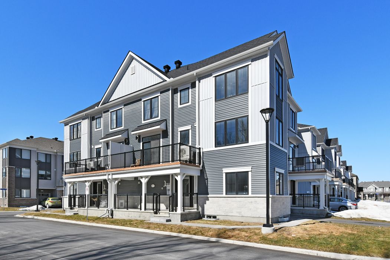
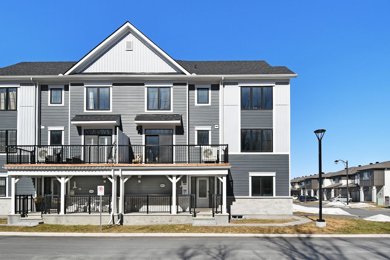

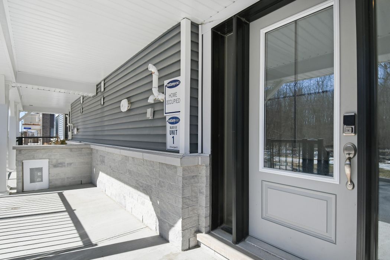
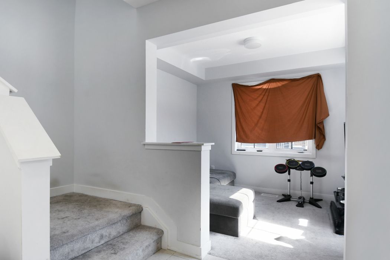
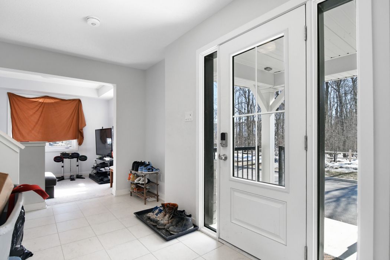
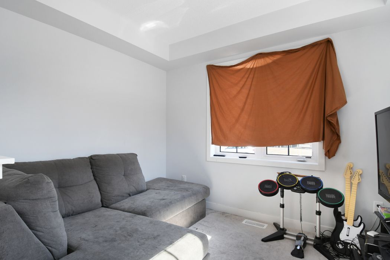
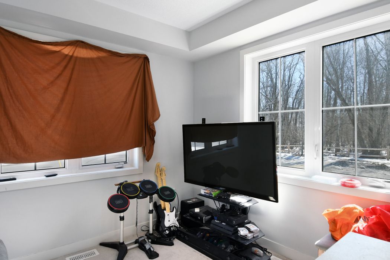
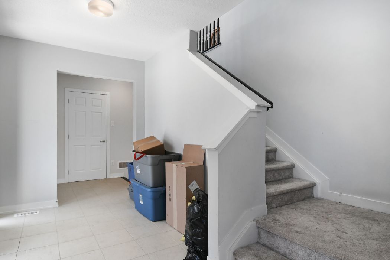
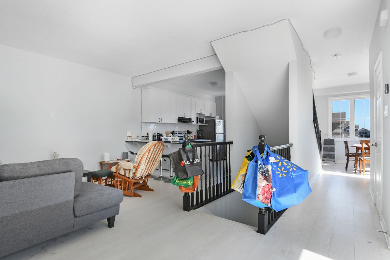
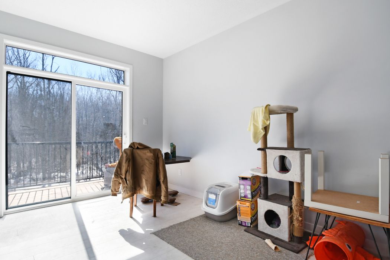
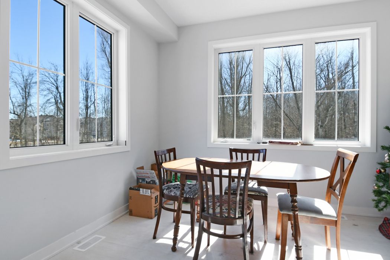
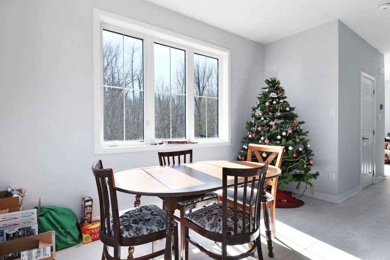
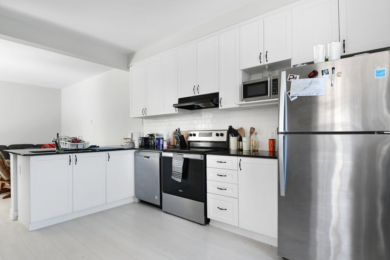
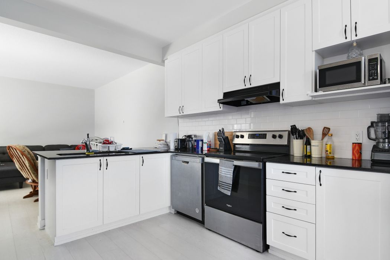
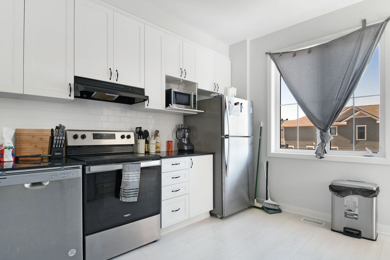
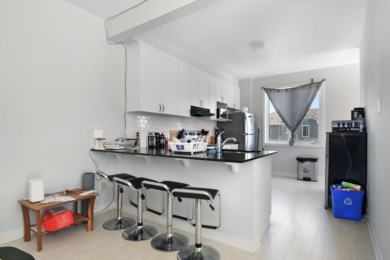
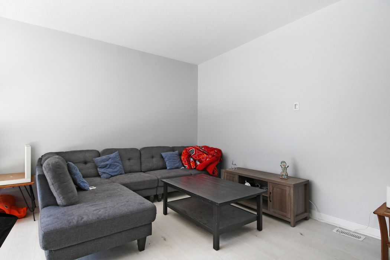
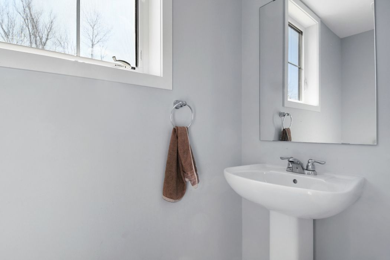
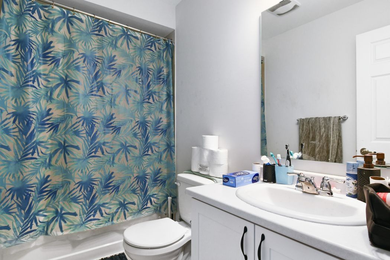
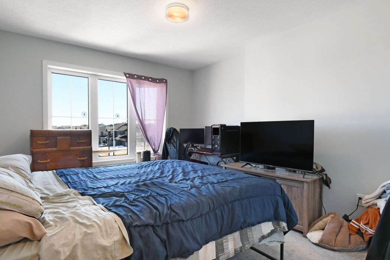
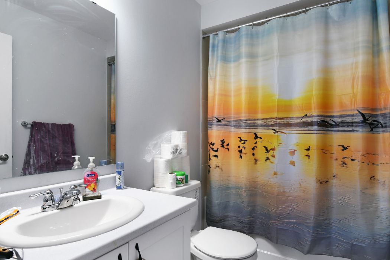
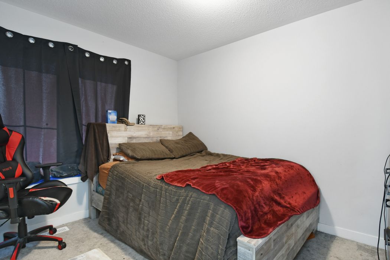
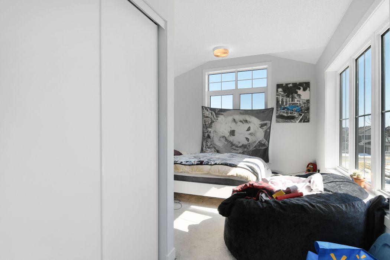

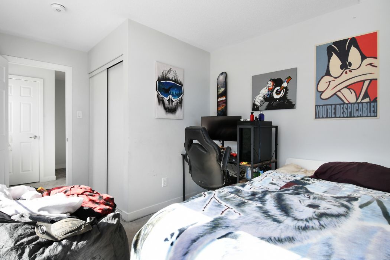
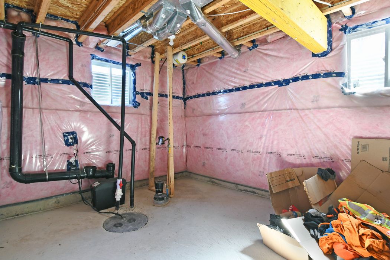
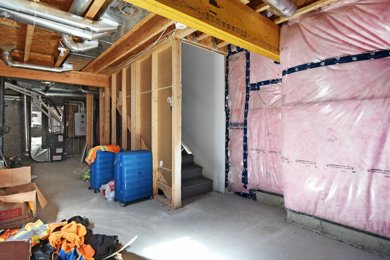
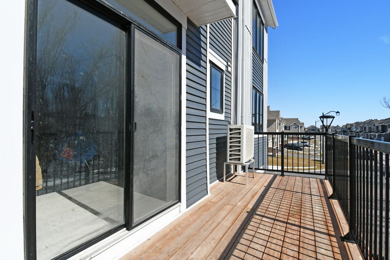
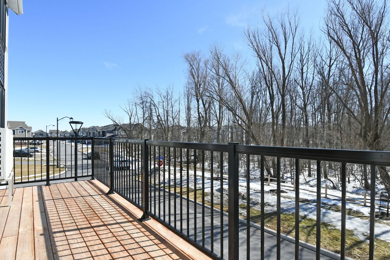
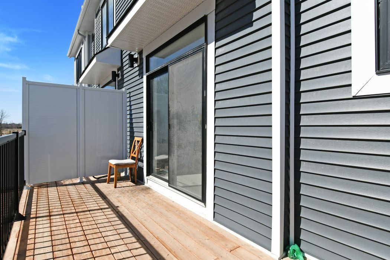
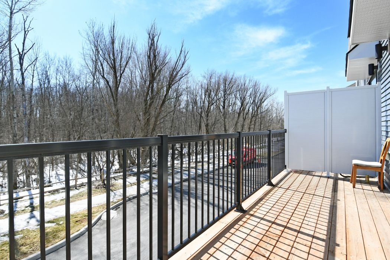
 Properties with this icon are courtesy of
TRREB.
Properties with this icon are courtesy of
TRREB.![]()
Welcome To This Less Than Two Years Old Beautiful & Spacious (1854Sqft) 3 Bedrooms, 3 Washroom Corner Unit Townhouse In The Heart Of Half Moon Bay. Don't Miss This Corner Unit With Large Balcony-No House On Opposite Side View Green Area & Enjoy The Balcony In The Season Of Summer. 1st Floor Spacious Foyer, Access To The Garage, Laundry Area, Den And Extra Spaces For The Storage In The Garage. 2nd Floor Offers Upgraded Kitchen. Taller Upper Cabinets With Microwave Shelf & Granite CounterTop & Extended Kitchen Island-Large Eat-In-Kitchen, Double Sink, SS Appliances. Living And Dining Space, Upgraded Oak Railing. 3rd Floor The Primary Bedroom Includes Walk-In Closet And 4pcs Ensuite And Two Additional Spacious Bedrooms And Full Washroom. The Basement Provides More Storage Spaces.
- HoldoverDays: 60
- Architectural Style: 3-Storey
- Property Type: Residential Freehold
- Property Sub Type: Att/Row/Townhouse
- DirectionFaces: North
- GarageType: Attached
- Directions: Borrisokane Rd & Flagstaff Dr
- Tax Year: 2024
- ParkingSpaces: 2
- Parking Total: 3
- WashroomsType1: 2
- WashroomsType1Level: Third
- WashroomsType2: 1
- WashroomsType2Level: Second
- BedroomsAboveGrade: 3
- Interior Features: Sump Pump
- Basement: Full, Unfinished
- Cooling: Central Air
- HeatSource: Gas
- HeatType: Forced Air
- ConstructionMaterials: Concrete
- Roof: Asphalt Shingle
- Sewer: Sewer
- Foundation Details: Concrete
- Parcel Number: 045954773
- LotSizeUnits: Feet
- LotDepth: 48.23
- LotWidth: 34.86
| School Name | Type | Grades | Catchment | Distance |
|---|---|---|---|---|
| {{ item.school_type }} | {{ item.school_grades }} | {{ item.is_catchment? 'In Catchment': '' }} | {{ item.distance }} |

