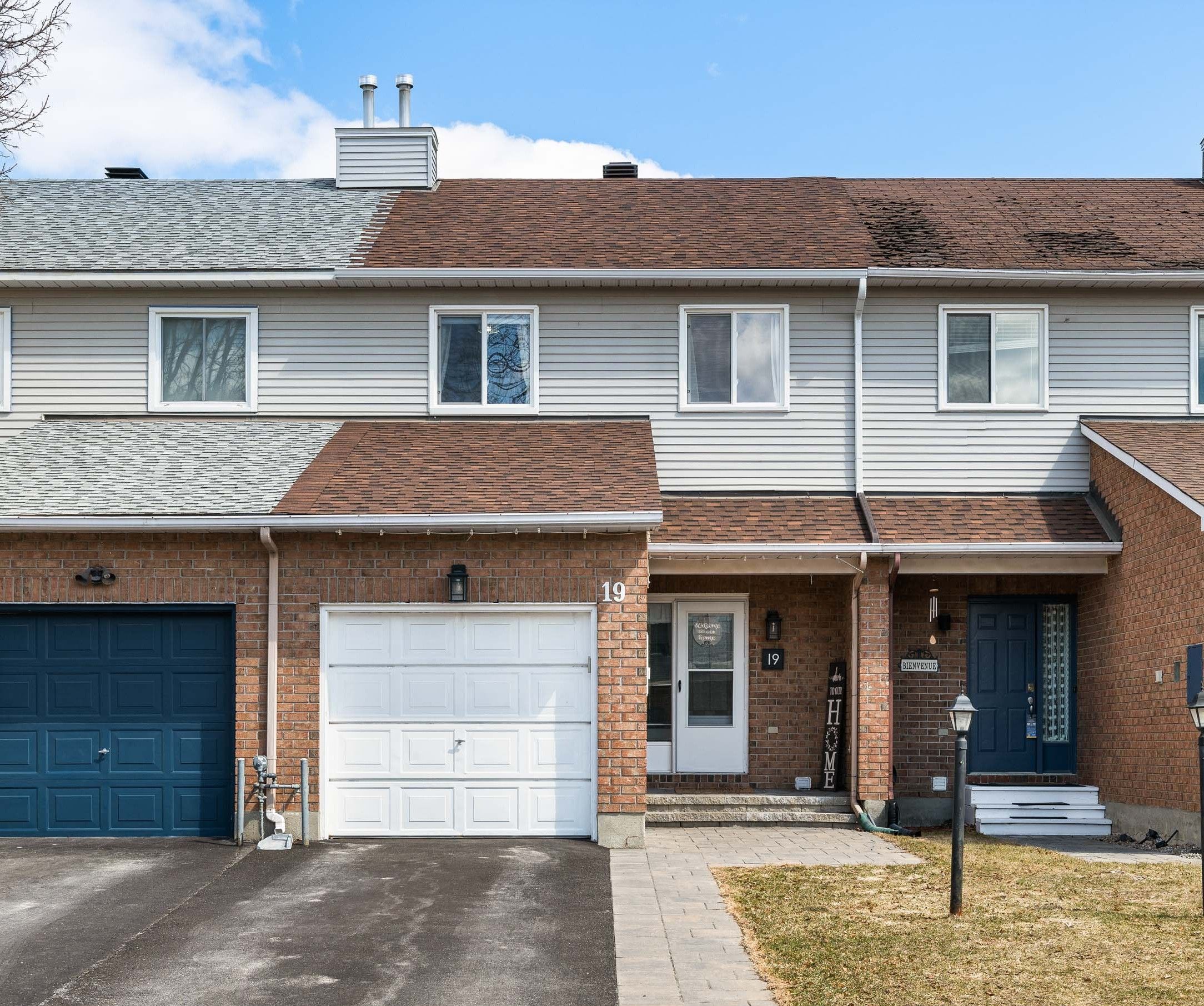$619,900
$15,00019 Armadale Crescent, Barrhaven, ON K2J 4A4
7703 - Barrhaven - Cedargrove/Fraserdale, Barrhaven,



































 Properties with this icon are courtesy of
TRREB.
Properties with this icon are courtesy of
TRREB.![]()
Welcome to this recently renovated townhome, situated on a quiet crescent! This beautiful unit features 3 bedrooms, 2 bathrooms, and a finished recreation room that you won't want to miss. Numerous renovations and upgrades since 2020 have been completed with great attention to detail, making this home move-in ready. The new kitchen includes granite countertops, opening into living room to allow loads of natural light and all new appliances. Renovations also include bathrooms, new windows, roof, sliding patio door, and front door. Further enhancements include vinyl plank flooring, new carpet on staircases, a redone driveway interlock and a deck. Freshly painted main level 2025. Move in and enjoy the convenience of being close to Cobble Hill Park, numerous schools, shopping, and restaurants, all within a quiet neighborhood. Enjoy your summer days on the back deck!
- HoldoverDays: 120
- Architectural Style: 2-Storey
- Property Type: Residential Freehold
- Property Sub Type: Att/Row/Townhouse
- DirectionFaces: East
- GarageType: Attached
- Directions: Cedarview Road to east on Kennevale Drive to Merner Avenue to Armadale Crescent
- Tax Year: 2025
- Parking Features: Private
- ParkingSpaces: 2
- Parking Total: 2
- WashroomsType1: 1
- WashroomsType2: 1
- BedroomsAboveGrade: 3
- Basement: Partially Finished
- Cooling: Central Air
- HeatSource: Gas
- HeatType: Forced Air
- ConstructionMaterials: Brick, Other
- Roof: Unknown
- Sewer: Sewer
- Foundation Details: Concrete
- Parcel Number: 046020273
- LotSizeUnits: Feet
- LotDepth: 114.31
- LotWidth: 19.69
| School Name | Type | Grades | Catchment | Distance |
|---|---|---|---|---|
| {{ item.school_type }} | {{ item.school_grades }} | {{ item.is_catchment? 'In Catchment': '' }} | {{ item.distance }} |




































