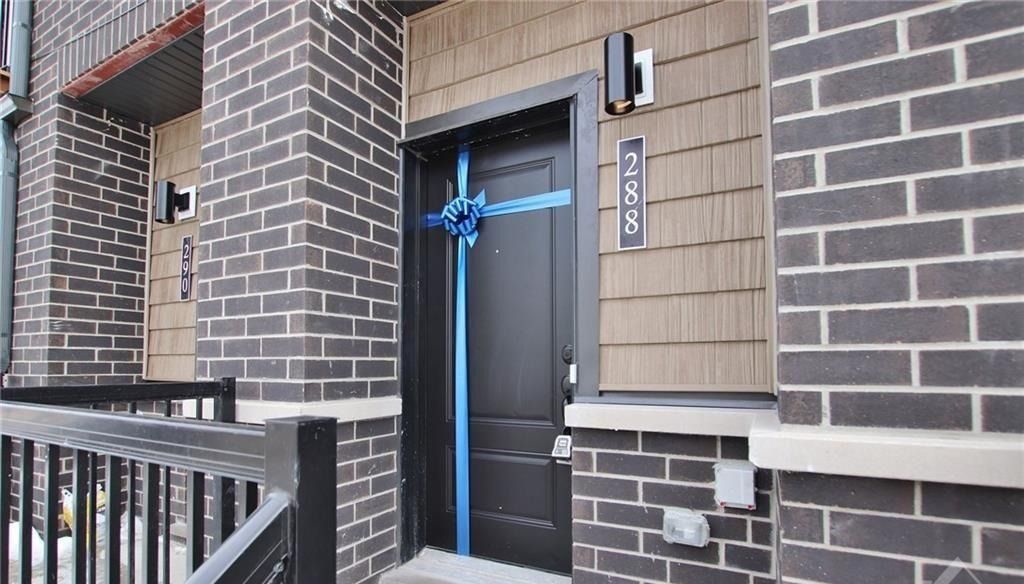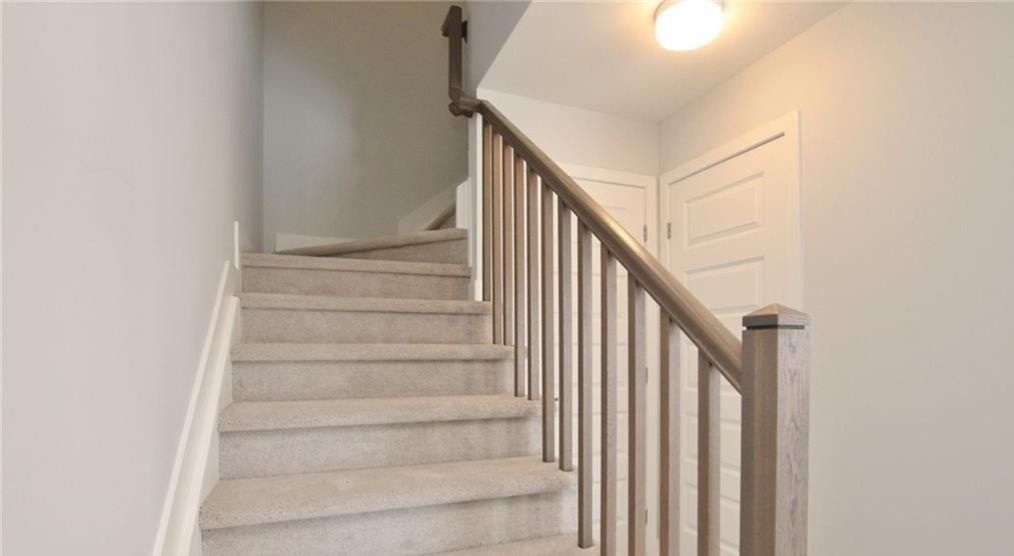$575,900
288 Anyolite Private, Barrhaven, ON K2J 7J3
7704 - Barrhaven - Heritage Park, Barrhaven,


























 Properties with this icon are courtesy of
TRREB.
Properties with this icon are courtesy of
TRREB.![]()
Modern 3-Bedroom End Unit Bright, spacious and elegant! This stunning 3-bedroom end unit condo, built in February 2022, offers the perfect blend of modern design and everyday convenience. Featuring a spacious open-concept layout, this home is bright and inviting with large windows that flood the space with natural light. The living area is ideal for both relaxing and entertaining, Pot lighting and premium finishes throughout the 1st floor. 1.5 bath and 2 private balconies for comfort and privacy. The kitchen comes equipped with high-quality appliances, including a refrigerator, dishwasher, washer, dryer, air conditioner, and HVAC system. The end unit location ensures additional privacy and extra sunlight, while the dedicated parking space adds convenience. Ideally situated close to schools, shopping centers, and essential amenities such as Walmart and pharmacies, this property also offers easy access to major highways and routes, with Costco just 12 minutes away. Meticulously maintained, this elegant condo is perfect for families or professionals seeking a modern, low-maintenance home or as an investment. Don't miss this incredible opportunity.
- Architectural Style: 3-Storey
- Property Type: Residential Condo & Other
- Property Sub Type: Condo Townhouse
- GarageType: Detached
- Tax Year: 2024
- Parking Features: Surface
- ParkingSpaces: 1
- Parking Total: 1
- WashroomsType1: 1
- WashroomsType2: 1
- BedroomsAboveGrade: 3
- Cooling: Central Air
- HeatSource: Gas
- HeatType: Forced Air
- ConstructionMaterials: Brick Front, Vinyl Siding
- Roof: Asphalt Shingle
- Foundation Details: Poured Concrete
- Parcel Number: 161040103
| School Name | Type | Grades | Catchment | Distance |
|---|---|---|---|---|
| {{ item.school_type }} | {{ item.school_grades }} | {{ item.is_catchment? 'In Catchment': '' }} | {{ item.distance }} |



























