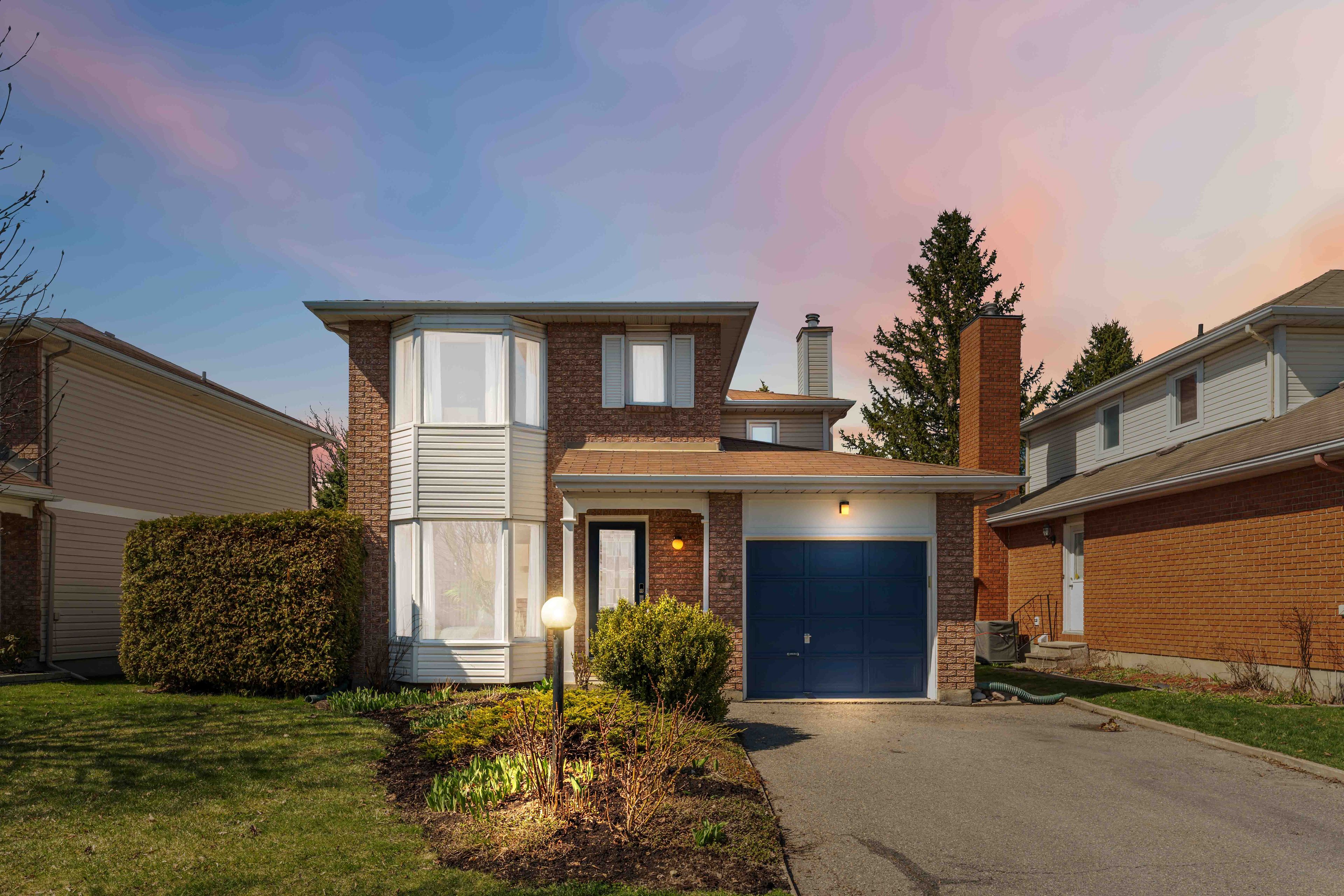$659,900
62 TARTAN Drive, Barrhaven, ON K2J 2V5
7704 - Barrhaven - Heritage Park, Barrhaven,



































 Properties with this icon are courtesy of
TRREB.
Properties with this icon are courtesy of
TRREB.![]()
Welcome to 62 Tartan Drive where warmth, comfort, and thoughtful updates create a place you'll be proud to call home. Nestled in one of Barrhaven's most welcoming communities, this charming single-family home has been lovingly refreshed and is ready for its next chapter. As you walk through the front door, you're immediately greeted by a sense of light and openness. Freshly painted from top to bottom and enhanced with brand new lighting, the open-concept main level feels bright, modern, and inviting. Natural sunlight pours through the windows, making every space feel cheerful and alive. The flow of the home is perfect for both everyday living and entertaining, with plenty of room to gather, relax, and make memories. The bathrooms have been tastefully updated with clean, modern finishes, adding just the right touch of style. Behind the scenes, major updates like a newer roof, bathroom window, and furnace give you the comfort of knowing the home has been well cared for. Step outside and fall in love with the backyard private, peaceful, and backing onto open green space with no rear neighbor's. Take a morning walk on the nearby trails or watch the kids enjoy the brand new play structure just steps away. Whether you're hosting a summer BBQ or sipping coffee while the sun rises, this yard offers a sense of calm and connection to nature. Located minutes from schools, parks, transit, and all of Barrhaven's best amenities, 62 Tartan Drive offers more than just a place to live it offers a lifestyle of ease, joy, and community. Come see why this isn't just a house its home.
- HoldoverDays: 60
- Architectural Style: 2-Storey
- Property Type: Residential Freehold
- Property Sub Type: Detached
- DirectionFaces: South
- GarageType: Attached
- Directions: GREENBANK SOUTH TO RIGHT ON STRANDHERD, RIGHT ON JOCKVALE TO ROUNDABOUT, LEFT ON TARTAN
- Tax Year: 2024
- ParkingSpaces: 2
- Parking Total: 3
- WashroomsType1: 1
- WashroomsType1Level: Main
- WashroomsType2: 1
- WashroomsType2Level: Second
- WashroomsType3: 1
- WashroomsType3Level: Second
- BedroomsAboveGrade: 3
- Fireplaces Total: 1
- Interior Features: Auto Garage Door Remote, Storage, Water Heater
- Basement: Finished
- Cooling: Central Air
- HeatSource: Gas
- HeatType: Forced Air
- ConstructionMaterials: Brick, Vinyl Siding
- Exterior Features: Deck, Landscaped, Privacy
- Roof: Asphalt Shingle
- Sewer: Sewer
- Foundation Details: Poured Concrete
- Parcel Number: 045980435
- LotSizeUnits: Feet
- LotDepth: 97.28
- LotWidth: 45.28
- PropertyFeatures: Fenced Yard, Park, Public Transit, School
| School Name | Type | Grades | Catchment | Distance |
|---|---|---|---|---|
| {{ item.school_type }} | {{ item.school_grades }} | {{ item.is_catchment? 'In Catchment': '' }} | {{ item.distance }} |




































