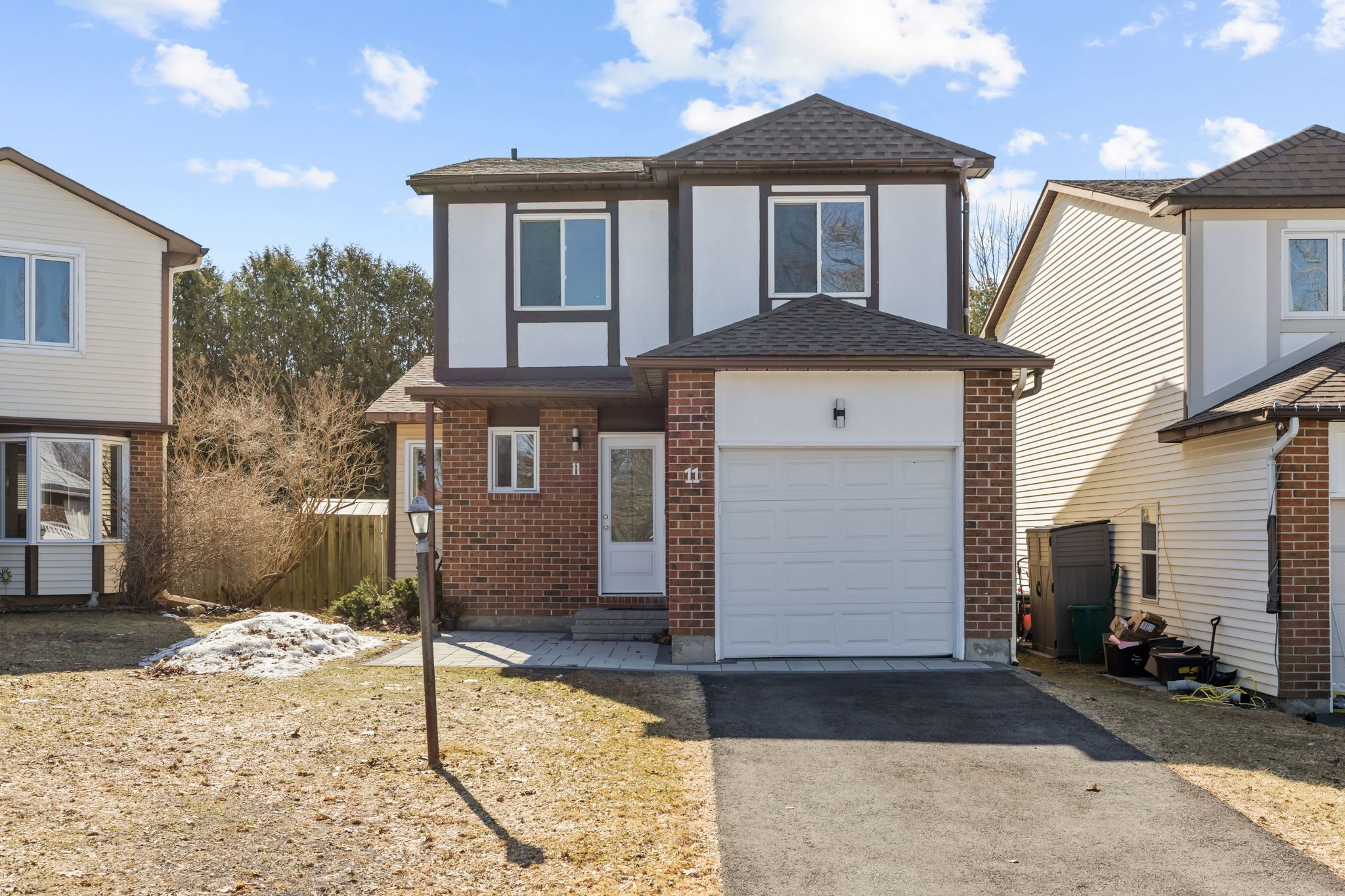$639,900
11 Willowview Way, Barrhaven, ON K2J 2P7
7705 - Barrhaven - On the Green, Barrhaven,




























 Properties with this icon are courtesy of
TRREB.
Properties with this icon are courtesy of
TRREB.![]()
Welcome to this beautifully renovated 3-bedroom detached home!! Offering modern upgrades and a prime location. Extensively updated from 2024 to 2025, this home features brand-new paving, flooring, roof, kitchen, AC, stairs, bathrooms, baseboards, basement, lighting, and fresh paint. It's truly a turn key opportunity! Step inside to a bright and open main floor, featuring laminate flooring throughout and a modern kitchen with a seamless flow into the living and dining area perfect for both everyday living and entertaining. Upstairs, you'll find three generously sized bedrooms and a stylish, updated bathroom, offering comfort and functionality. The fully finished basement provides extra living space, complete with a 3-piece bathroom with a shower enclosure, a laundry/utility room, and a large storage area. The single-car garage with inside entry adds convenience. Outside, enjoy a private backyard oasis, complete with mature greenery ideal setting for relaxation and gatherings. Located on a quiet street, this home is just a 5-minute walk to Farmboy & Starbucks and a 10-minute walk to Walmart & Cineplex, with schools, parks, public transit, and recreation nearby. Dont miss this rare opportunity!
- HoldoverDays: 90
- Architectural Style: 2-Storey
- Property Type: Residential Freehold
- Property Sub Type: Detached
- DirectionFaces: South
- GarageType: Attached
- Directions: From Greenbank turn right/left on Wessex, right on Alberni, left on Deevy and left on Willowview Way.
- Tax Year: 2024
- ParkingSpaces: 2
- Parking Total: 3
- WashroomsType1: 1
- WashroomsType1Level: Main
- WashroomsType2: 1
- WashroomsType2Level: Second
- WashroomsType3: 1
- WashroomsType3Level: Basement
- BedroomsAboveGrade: 3
- Basement: Finished
- Cooling: Central Air
- HeatSource: Gas
- HeatType: Forced Air
- ConstructionMaterials: Brick, Other
- Roof: Asphalt Shingle
- Sewer: Sewer
- Foundation Details: Concrete
- Parcel Number: 046000140
- LotSizeUnits: Feet
- LotDepth: 92.07
- LotWidth: 29.04
| School Name | Type | Grades | Catchment | Distance |
|---|---|---|---|---|
| {{ item.school_type }} | {{ item.school_grades }} | {{ item.is_catchment? 'In Catchment': '' }} | {{ item.distance }} |





























