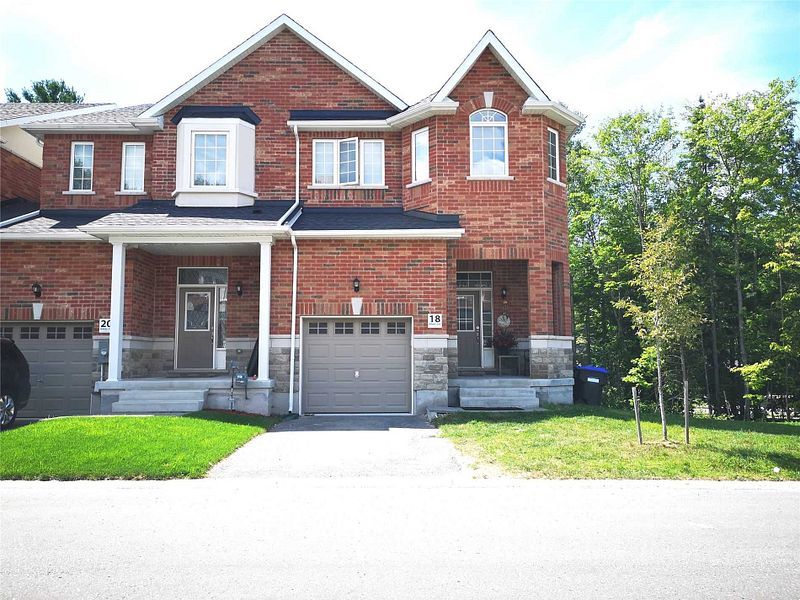$648,000
$240,00018 Farwell Avenue, Wasaga Beach, ON L9Z 0H3
Wasaga Beach, Wasaga Beach,



















 Properties with this icon are courtesy of
TRREB.
Properties with this icon are courtesy of
TRREB.![]()
Presenting a rare opportunity to own the largest corner townhouse on the street! Spacious over 2,000 sq.ft. end-unit townhouse with double lot offers a blend of comfort, style, and functionality, ideal for both family living and entertaining. Featuring three generously sized bedrooms, four well-appointed bathrooms, and an additional 800 sq.ft legal one-bedroom basement apartment, this property provides exceptional value and versatility. Situated in a highly sought-after, family-friendly neighbourhood in Wasaga Beach, this home is just moments away from grocery stores, restaurants, and the renowned beach, offering the perfect balance of convenience and leisure. Vacant possession is possible on closing.
- HoldoverDays: 90
- Architectural Style: 2-Storey
- Property Type: Residential Freehold
- Property Sub Type: Att/Row/Townhouse
- DirectionFaces: East
- GarageType: Attached
- Tax Year: 2024
- Parking Features: Private
- ParkingSpaces: 1
- Parking Total: 2
- WashroomsType1: 2
- WashroomsType1Level: Second
- WashroomsType2: 1
- WashroomsType2Level: Ground
- WashroomsType3: 1
- WashroomsType3Level: Basement
- BedroomsAboveGrade: 3
- BedroomsBelowGrade: 1
- Interior Features: Auto Garage Door Remote, Carpet Free, In-Law Suite, Water Heater
- Basement: Walk-Out, Separate Entrance
- Cooling: Central Air
- HeatSource: Gas
- HeatType: Forced Air
- ConstructionMaterials: Brick
- Roof: Asphalt Shingle
- Sewer: Sewer
- Foundation Details: Poured Concrete
- Parcel Number: 583160752
- LotSizeUnits: Feet
- LotDepth: 101
- LotWidth: 32.88
- PropertyFeatures: Beach, Lake Access, Rec./Commun.Centre, Park
| School Name | Type | Grades | Catchment | Distance |
|---|---|---|---|---|
| {{ item.school_type }} | {{ item.school_grades }} | {{ item.is_catchment? 'In Catchment': '' }} | {{ item.distance }} |




















