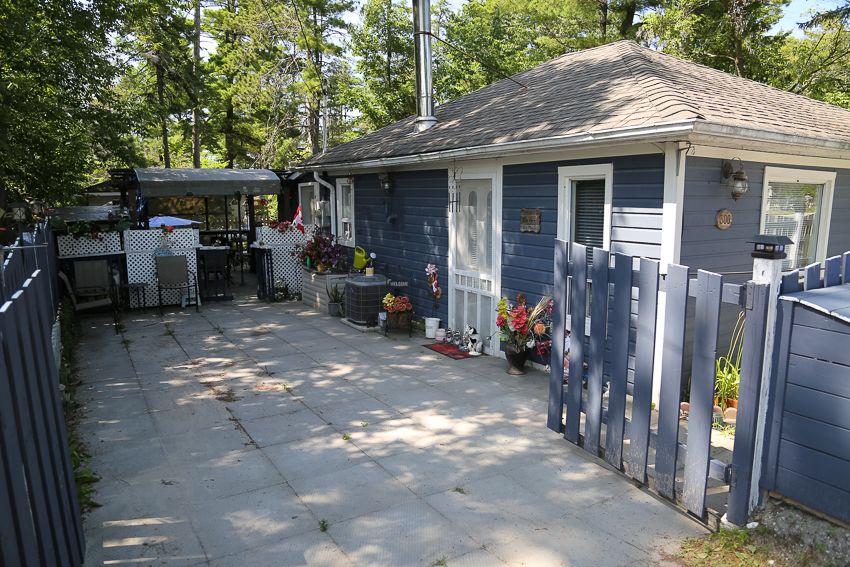$649,900
500 Mosley Street, Wasaga Beach, ON L9Z 2J4
Wasaga Beach, Wasaga Beach,






























 Properties with this icon are courtesy of
TRREB.
Properties with this icon are courtesy of
TRREB.![]()
LOCATION, LOCATION, LOCATION!! Partially renovated bungalow on a 50 x 90 ft lot - only 200 steps away from a quiet, private beach between beach 2 & 3. Over 750 sq ft. Partially renovated interior w/ 2 beds, 2 bath, dining area (new floor, window, walls) & a new fence surrounding entire property w/ 2 gates and 4+ parking spots. 2nd bathroom is newly built (3pc fully functioning, unfinished) w/ laundry space & a new stacked washer/dryer. New electrical wiring w/ a new 120-amp service panel & new plumbing in 2nd bathroom. 50-gallon hot water tank is owned. House has been retrofitted w/ forced air heating (furnace) & air conditioning. New fridge & stove in kitchen. 2nd entrance with an outdoor hot/cold shower. Tons of opportunity. Ideal property for an affordable cottage reno, income property or teardown/rebuild with a prime location. **EXTRAS** DECK, PATIO, KITCHEN GAS LINE
- HoldoverDays: 90
- Architectural Style: Bungalow
- Property Type: Residential Freehold
- Property Sub Type: Detached
- DirectionFaces: North
- Tax Year: 2024
- Parking Features: Other
- ParkingSpaces: 5
- Parking Total: 5
- WashroomsType1: 2
- WashroomsType1Level: Main
- BedroomsAboveGrade: 2
- Interior Features: Other
- Basement: Crawl Space
- Cooling: Central Air
- HeatSource: Gas
- HeatType: Forced Air
- LaundryLevel: Main Level
- ConstructionMaterials: Aluminum Siding, Wood
- Roof: Shingles
- Sewer: Sewer
- Foundation Details: Concrete
- Parcel Number: 583270058
- LotSizeUnits: Feet
- LotDepth: 89.29
- LotWidth: 50
- PropertyFeatures: Beach, Fenced Yard, Public Transit
| School Name | Type | Grades | Catchment | Distance |
|---|---|---|---|---|
| {{ item.school_type }} | {{ item.school_grades }} | {{ item.is_catchment? 'In Catchment': '' }} | {{ item.distance }} |































