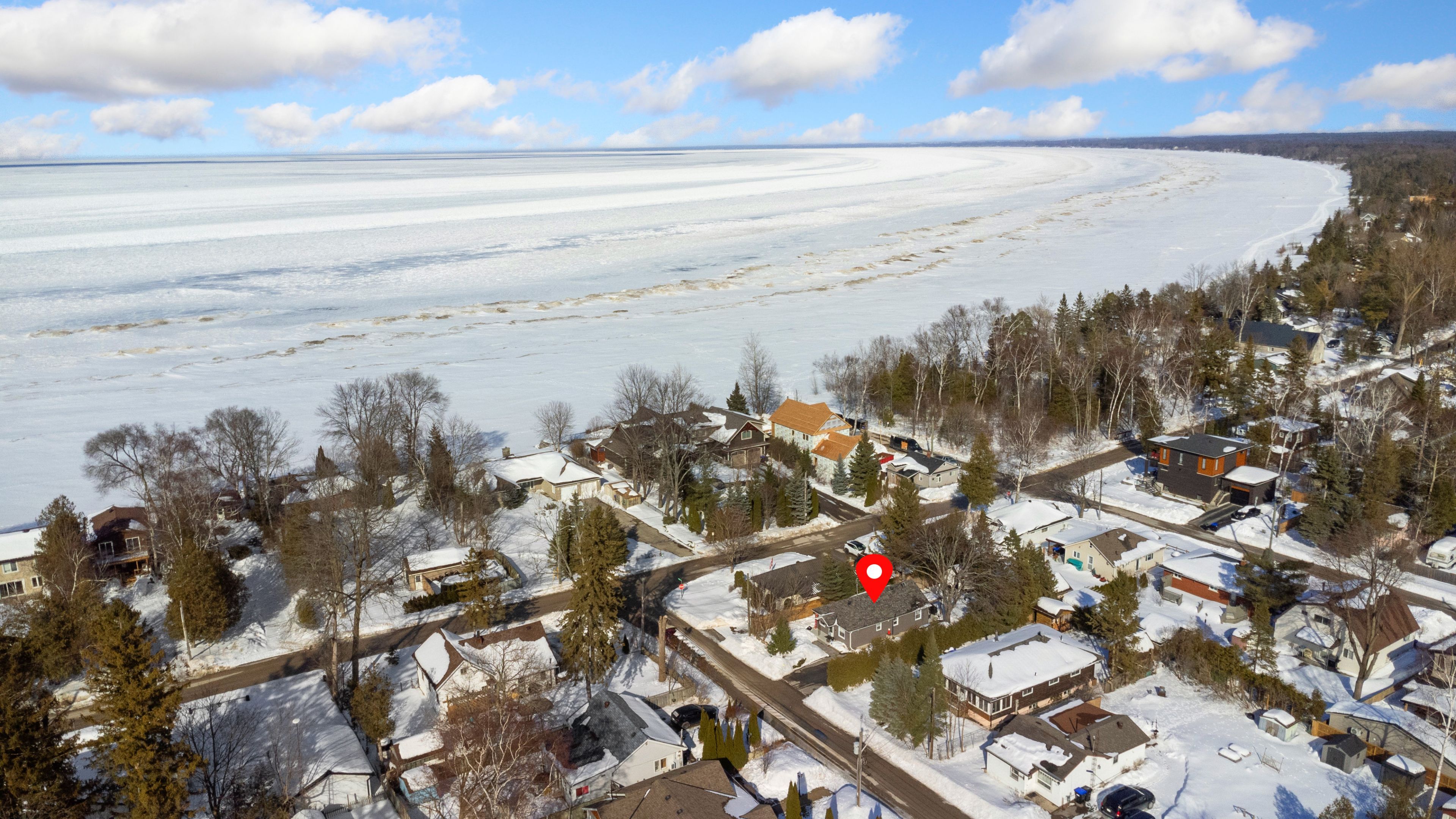$649,900
$20,0007 69th Street, Wasaga Beach, ON L9Z 1T9
Wasaga Beach, Wasaga Beach,
























 Properties with this icon are courtesy of
TRREB.
Properties with this icon are courtesy of
TRREB.![]()
BEACH anyone? Come see this adorable year round 3 bedroom home just a 2 minute walk to sandy beach! Open concept living area has bright kitchen with stainless appliances, new flooring, custom cedar ceiling, cedar lined closet and cozy gas fireplace! Current owner uses fireplace to heat the whole home although there are new baseboard heaters throughout. Laundry room with full size washer/dryer and 2 pc bath. Enjoy a quiet evening on spacious back deck in private yard....There's even a bunkie with hydro for extra sleep space and a large storage shed. Roof 2016 Windows 2017, Soffits and leaf guard 2018, privacy fence 2019 Many $$ spent in renovations and upgrades....kitchen cabinets, appliances, flooring and more...See full list attached. Most furnishings are negotiable. Home is smoke free and shows well.
- HoldoverDays: 60
- Architectural Style: Bungalow
- Property Type: Residential Freehold
- Property Sub Type: Detached
- DirectionFaces: East
- Directions: Mosely Street to 69th St N
- Tax Year: 2024
- Parking Features: Private
- ParkingSpaces: 4
- Parking Total: 4
- WashroomsType1: 1
- WashroomsType1Level: Main
- WashroomsType2: 1
- WashroomsType2Level: Main
- BedroomsAboveGrade: 3
- Interior Features: Other
- HeatSource: Electric
- HeatType: Baseboard
- LaundryLevel: Main Level
- ConstructionMaterials: Vinyl Siding
- Exterior Features: Landscaped, Year Round Living, Porch
- Roof: Asphalt Shingle
- Sewer: Sewer
- Foundation Details: Concrete Block
- Topography: Flat
- Parcel Number: 583100070
- LotSizeUnits: Feet
- LotDepth: 100.76
- LotWidth: 50.04
- PropertyFeatures: Beach, Marina, Park, Place Of Worship, Public Transit, Rec./Commun.Centre
| School Name | Type | Grades | Catchment | Distance |
|---|---|---|---|---|
| {{ item.school_type }} | {{ item.school_grades }} | {{ item.is_catchment? 'In Catchment': '' }} | {{ item.distance }} |


























