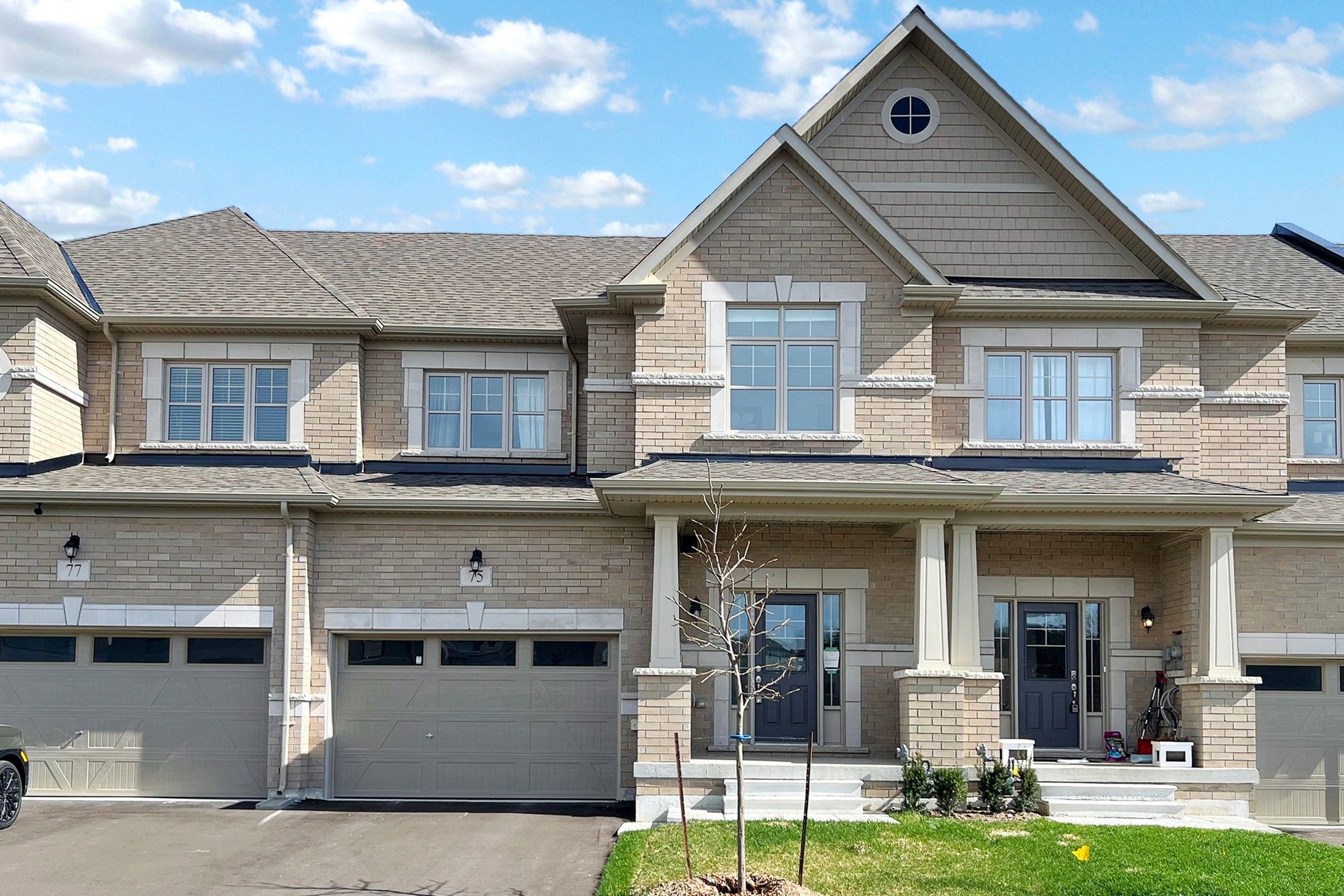$699,000
75 Federica Crescent, Wasaga Beach, ON L9Z 0N5
Wasaga Beach, Wasaga Beach,


































 Properties with this icon are courtesy of
TRREB.
Properties with this icon are courtesy of
TRREB.![]()
Welcome to your new home in the wonderful community of Wasaga Beach! This Newly constructed unit has a fantastic open parkview, with plenty of natural light and lots of custom upgrades. With almost 2000 sq. ft. of finished living space and a full unfinished basement, there is plenty of room for everyone and loads of storage as well. It's The open concept design boasts 9 foot ceilings throughout the main floor. Stainless steele Appliances, The open concept family room, powder and inside entry to the garage make up the rest of the main floor features. It a 1.5 garage for car and extra storage. Direct access to the backyard through the garage. The second floor hosts the Primary suite with large walk-in closet and 5 pc. upgraded ensuite. 2 additional Bedrooms and a second 5 pc. The list of upgrades is extensive and evident upon entering the home.
- HoldoverDays: 90
- Architectural Style: 2-Storey
- Property Type: Residential Freehold
- Property Sub Type: Att/Row/Townhouse
- DirectionFaces: South
- GarageType: Built-In
- Directions: Mosley St & Sunnidale Rd S
- Tax Year: 2024
- ParkingSpaces: 2
- Parking Total: 3.5
- WashroomsType1: 1
- WashroomsType1Level: Main
- WashroomsType2: 1
- WashroomsType2Level: Second
- WashroomsType3: 1
- WashroomsType3Level: Second
- BedroomsAboveGrade: 3
- Basement: Full
- Cooling: Central Air
- HeatSource: Gas
- HeatType: Forced Air
- ConstructionMaterials: Brick
- Roof: Asphalt Shingle
- Sewer: Sewer
- Foundation Details: Concrete
- Parcel Number: 589621616
- LotSizeUnits: Feet
- LotDepth: 120
- LotWidth: 26
| School Name | Type | Grades | Catchment | Distance |
|---|---|---|---|---|
| {{ item.school_type }} | {{ item.school_grades }} | {{ item.is_catchment? 'In Catchment': '' }} | {{ item.distance }} |



































