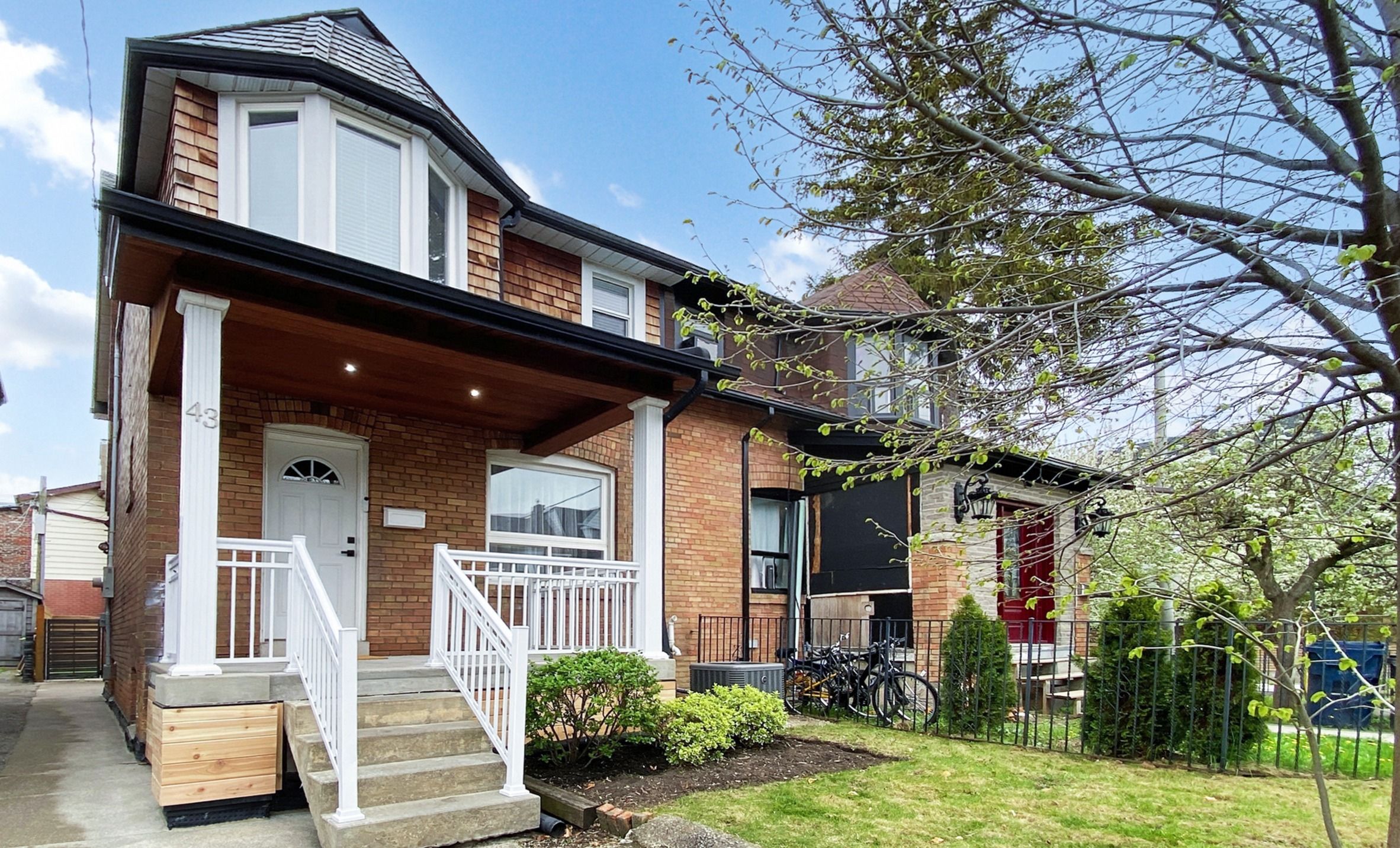$899,000
43 Greenlaw Avenue, Toronto, ON M6H 3V7
Corso Italia-Davenport, Toronto,





























 Properties with this icon are courtesy of
TRREB.
Properties with this icon are courtesy of
TRREB.![]()
Welcome to 43 Greenlaw Avenue Nestled in the heart of the highly sought-after St. Clair West / Corso Italia neighborhood, this charming home offers over 1,000 sq ft of above-ground living space, combining character, versatility, and prime location. Featuring 3+1 bedrooms and 2 full bathrooms, this property includes a separate entrance to a fully equipped basement in-law suite ideal for multi-generational families or excellent rental income potential (currently estimated at $1,600/month). Notable upgrades include: Full waterproofing, Shared coin laundry setup, A fully fenced backyard, perfect for private outdoor living With a stellar Walk Score of 96, this location is a true Walkers Paradise just steps from vibrant St. Clair Avenue Wests top-rated restaurants, artisan cafes, bakeries, and boutique shopping. Families will appreciate proximity to excellent public, Catholic, and private schools, and commuters will benefit from easy TTC access via Davenport, Dufferin, and St. Clair West. Whether you're looking for a personal residence with income potential or a smart investment opportunity, 43 Greenlaw Ave is a rare find in one of Toronto's most desirable urban communities.
- HoldoverDays: 180
- Architectural Style: 2-Storey
- Property Type: Residential Freehold
- Property Sub Type: Semi-Detached
- DirectionFaces: East
- Directions: North of Peterborough Ave
- Tax Year: 2024
- Parking Features: Mutual
- ParkingSpaces: 1
- Parking Total: 1
- WashroomsType1: 1
- WashroomsType1Level: Second
- WashroomsType2: 1
- WashroomsType2Level: Basement
- WashroomsType3: 1
- WashroomsType3Level: Main
- BedroomsAboveGrade: 3
- Interior Features: Other
- Basement: Finished
- Cooling: Central Air
- HeatSource: Gas
- HeatType: Forced Air
- ConstructionMaterials: Brick
- Roof: Shingles
- Sewer: Sewer
- Foundation Details: Brick
- Lot Features: Irregular Lot
- LotSizeUnits: Feet
- LotDepth: 76
- LotWidth: 23
| School Name | Type | Grades | Catchment | Distance |
|---|---|---|---|---|
| {{ item.school_type }} | {{ item.school_grades }} | {{ item.is_catchment? 'In Catchment': '' }} | {{ item.distance }} |






























