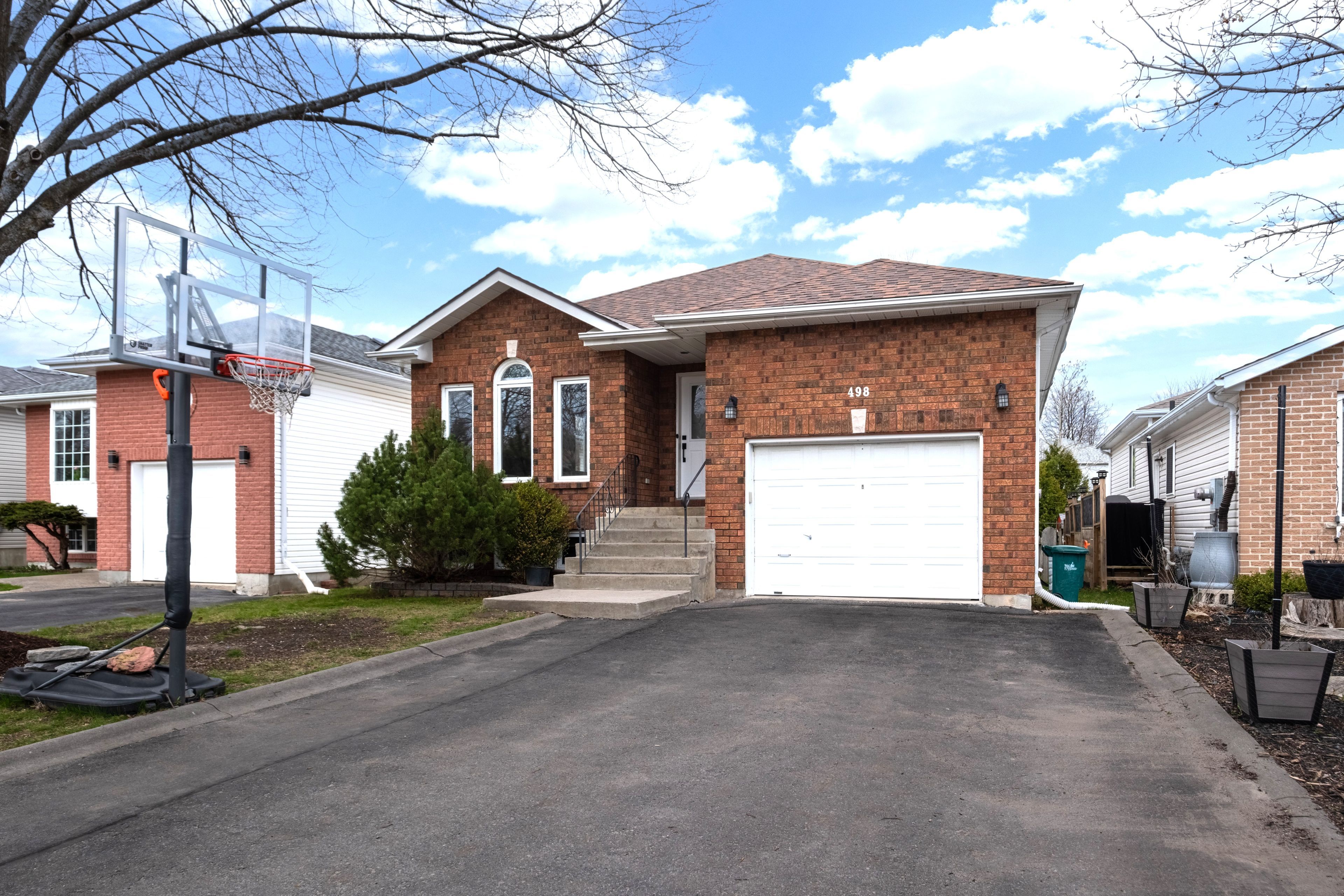$749,900
498 Barnsley Crescent, Kingston, ON K7M 8X2
28 - City SouthWest, Kingston,

































 Properties with this icon are courtesy of
TRREB.
Properties with this icon are courtesy of
TRREB.![]()
Discover this wonderful 3-bedroom elevated bungalow, perfectly situated close to the scenic walking trails of Lemoine Point Conservation Area, Collins Bay Marina, and a wide range of amenities. The home features two full bathrooms-including a private ensuite-as well as a convenient half-bath in the basement. The main floor offers plenty of living space, including a bright and inviting living/dining area and an eat-in kitchen. One of the standout features of this home is the covered porch just off the kitchen, ideal for relaxing or entertaining guests. The spacious basement boasts a large rec room with a freestanding gas fireplace and, most notably, its own separate entrance-providing excellent potential for an in-law suite, rental opportunity, or added privacy for guests. There is ample storage and enough space to create an additional bedroom if desired. The basement bathroom is also designed to accommodate a large stand-up shower if needed. Don't miss your chance to see this fantastic home-with its separate basement entrance and so many possibilities, it truly stand out.
- HoldoverDays: 60
- Architectural Style: Bungalow
- Property Type: Residential Freehold
- Property Sub Type: Detached
- DirectionFaces: South
- GarageType: Attached
- Directions: Acadia Drive to Barnsley Crescent
- Tax Year: 2025
- ParkingSpaces: 4
- Parking Total: 5
- WashroomsType1: 2
- WashroomsType1Level: Main
- WashroomsType2: 1
- WashroomsType2Level: Basement
- BedroomsAboveGrade: 3
- Interior Features: Floor Drain, Primary Bedroom - Main Floor, Water Heater
- Basement: Partially Finished
- Cooling: Central Air
- HeatSource: Gas
- HeatType: Forced Air
- LaundryLevel: Lower Level
- ConstructionMaterials: Brick Front, Vinyl Siding
- Roof: Asphalt Shingle
- Sewer: Sewer
- Foundation Details: Poured Concrete
- Parcel Number: 362710273
- LotSizeUnits: Feet
- LotDepth: 142.22
- LotWidth: 40.1
| School Name | Type | Grades | Catchment | Distance |
|---|---|---|---|---|
| {{ item.school_type }} | {{ item.school_grades }} | {{ item.is_catchment? 'In Catchment': '' }} | {{ item.distance }} |


































