$750,000
166 Langfield Street, Kingston, ON K7P 3J2
42 - City Northwest, Kingston,
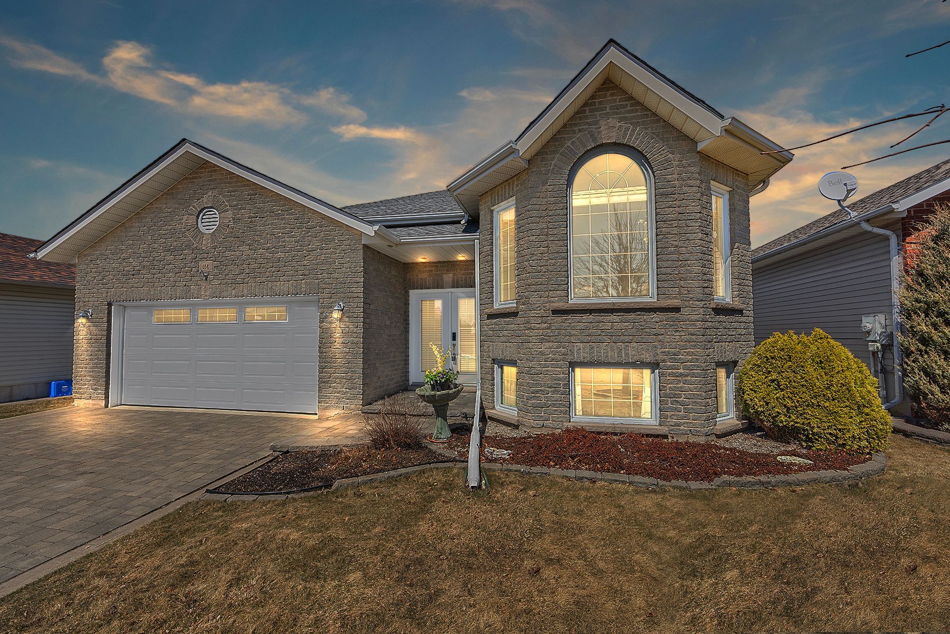













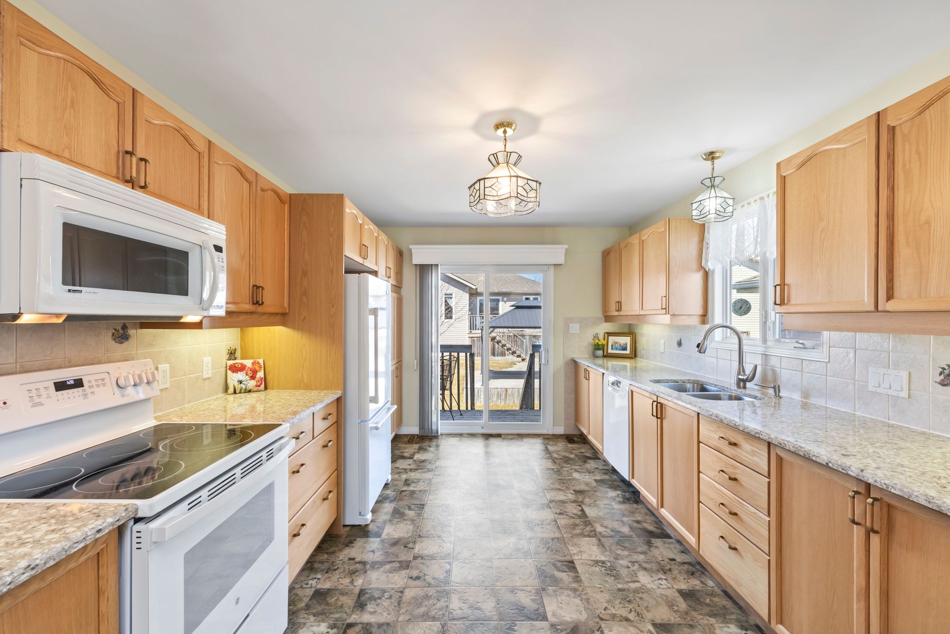









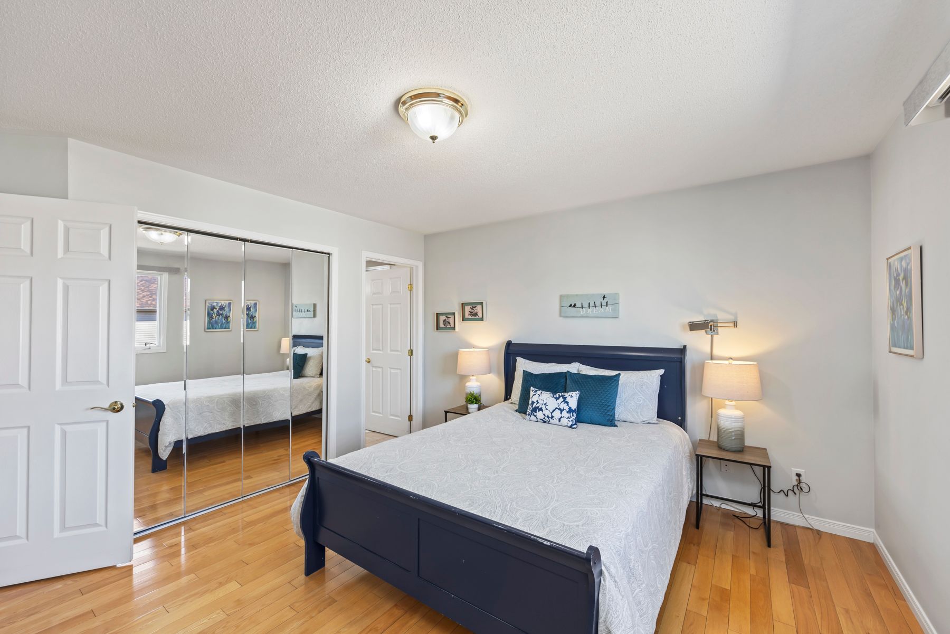
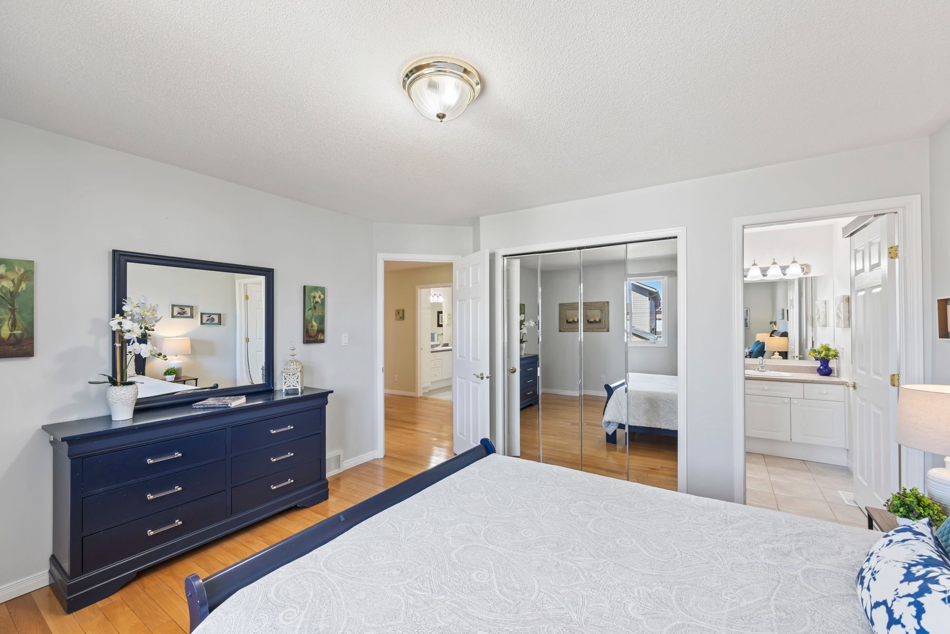
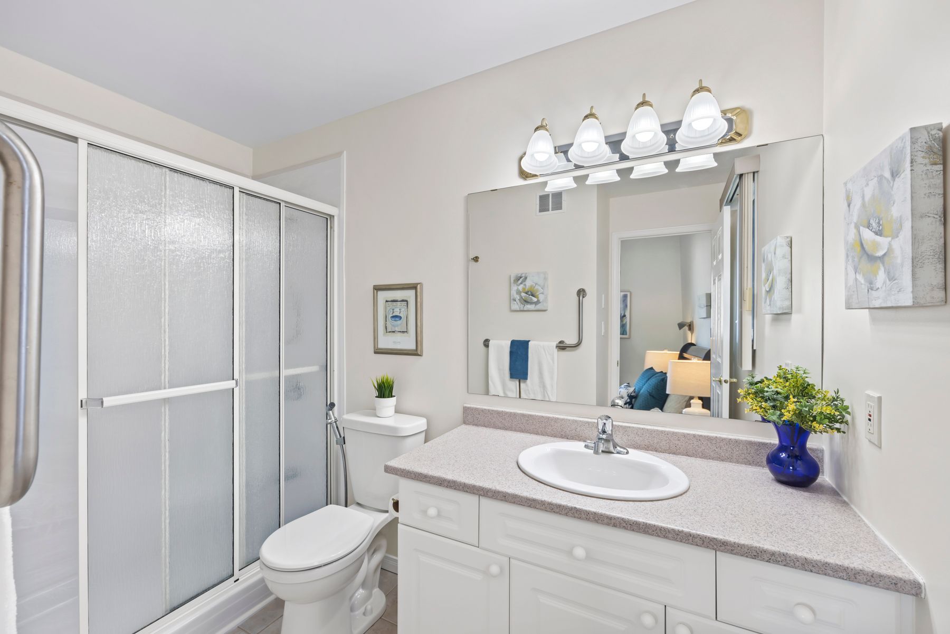













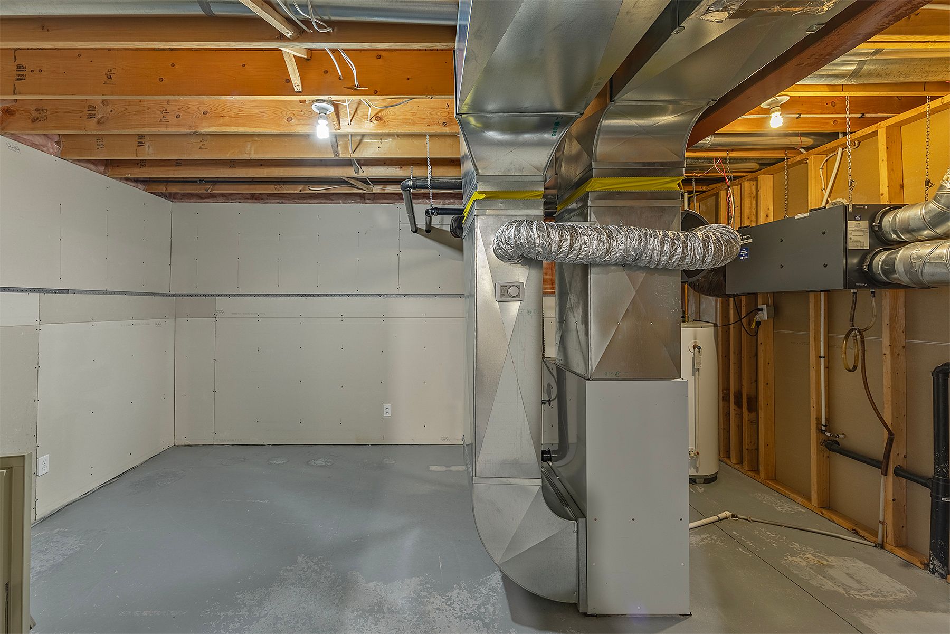









 Properties with this icon are courtesy of
TRREB.
Properties with this icon are courtesy of
TRREB.![]()
Beautifully built 3-bedroom, 3 full-bath executive bungalow by V. Marques Homes. You will love it's well-appointed layout, thoughtful upgrades throughout and it has everything you need. The grand entrance will welcome you as it leads you to an open-concept main floor with rich hardwood floors. The livingroom features a soaring cathedral ceiling, large windows and a 3-sided gas fireplace that can be equally enjoyed from the dining room too. The kitchen is a chef's dream with timeless wood cabinetry, granite countertops, a breakfast bar and ample workspace. The gleaming hardwood floors continue down the hall into the spacious bedrooms. The primary bedroom has a 3-piece ensuite and can accommodate a king-sized bed. The partially finished basement boasts 8' ceilings, a finished rec room, a 3-piece bathroom, laundry and a generous storage space, offering endless possibilities. Outside, enjoy the garden, Rain Bird irrigation system, a deck with a natural gas BBQ hookup, a double car garage and a newer roof. The vibrant community of Lyndenwood offers ease and convenience to amenities, parks and bus routes, and is within a short drive to Queens University, KHSC and Hwy 401. Don't miss your chance to own in one of Kingston's premier communities!
- HoldoverDays: 90
- Architectural Style: Bungalow-Raised
- Property Type: Residential Freehold
- Property Sub Type: Detached
- DirectionFaces: North
- GarageType: Attached
- Directions: Princess Street to Anderson Drive to Langfield Street.
- Tax Year: 2024
- Parking Features: Private Double
- ParkingSpaces: 4
- Parking Total: 6
- WashroomsType1: 1
- WashroomsType1Level: Main
- WashroomsType2: 1
- WashroomsType2Level: Basement
- WashroomsType3: 1
- WashroomsType3Level: Main
- BedroomsAboveGrade: 3
- Fireplaces Total: 1
- Basement: Full, Partially Finished
- Cooling: Central Air
- HeatSource: Gas
- HeatType: Forced Air
- LaundryLevel: Lower Level
- ConstructionMaterials: Brick, Vinyl Siding
- Exterior Features: Deck, Lawn Sprinkler System, Year Round Living
- Roof: Asphalt Shingle
- Sewer: Sewer
- Foundation Details: Block
- Topography: Level
- Parcel Number: 360860945
- LotSizeUnits: Feet
- LotDepth: 101.35
- LotWidth: 50
- PropertyFeatures: Park, Place Of Worship, Public Transit, School, Rec./Commun.Centre, School Bus Route
| School Name | Type | Grades | Catchment | Distance |
|---|---|---|---|---|
| {{ item.school_type }} | {{ item.school_grades }} | {{ item.is_catchment? 'In Catchment': '' }} | {{ item.distance }} |



















































