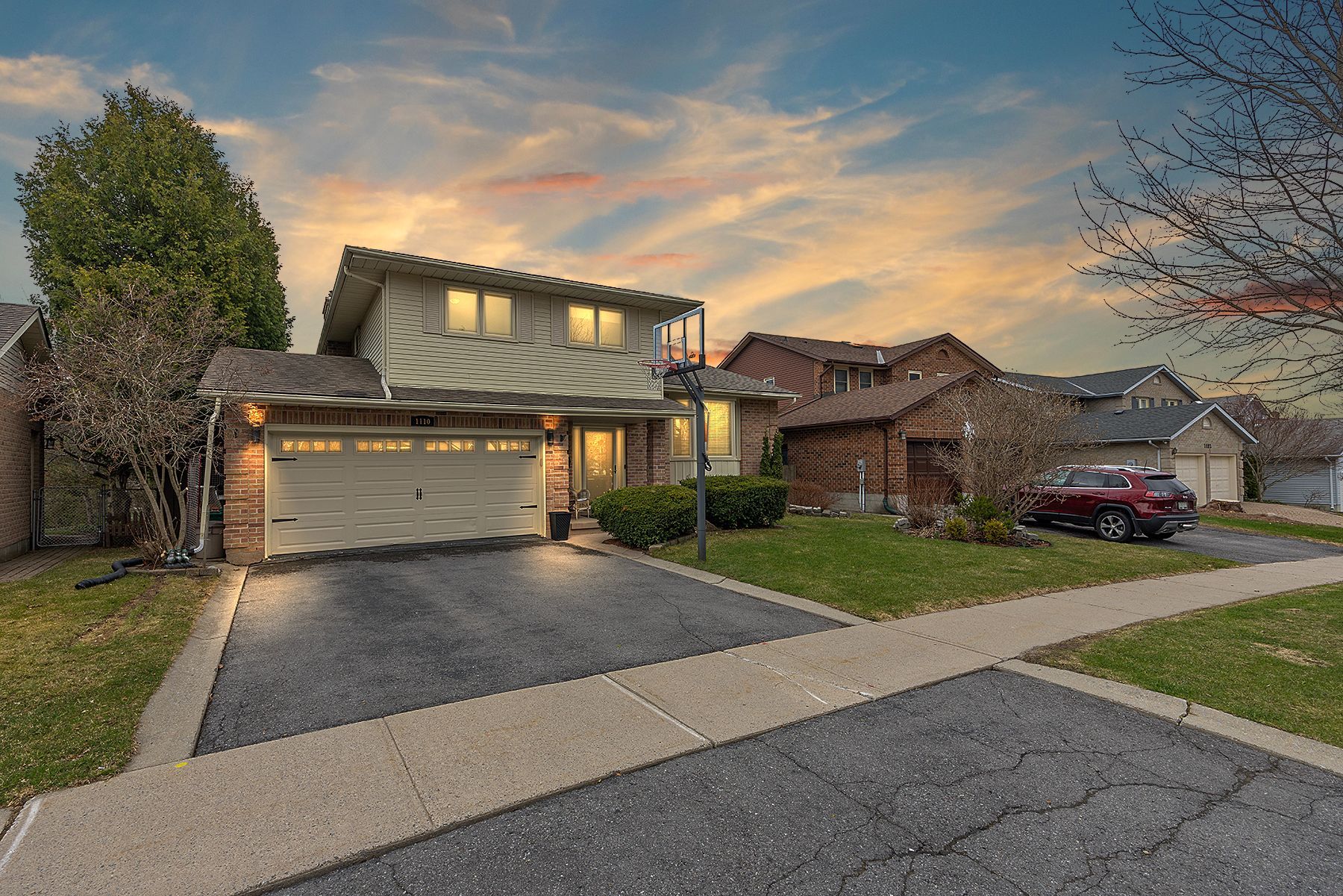$749,900
1110 Dunham Street, Kingston, ON K7P 2L4
39 - North of Taylor-Kidd Blvd, Kingston,

















































 Properties with this icon are courtesy of
TRREB.
Properties with this icon are courtesy of
TRREB.![]()
Location matters and 1110 Dunham delivers! Nestled in the desirable High Park neighbourhood, this home is just moments from Lancaster and Mother Teresa Schools, backs onto scenic Garden Walk Park, and places you in the heart of Kingston's vibrant West End. Enjoy the ultimate in convenience with shopping, dining, and quick access to Highway 401 all within easy reach. Step inside to a light-filled interior where natural light pours in, creating a warm and inviting atmosphere. Step out to your spacious rear deck, ideal for relaxing, entertaining, and soaking in the sun. And when the temperature rises, take the plunge into your very own inground pool, summer has never looked so good! But this home isn't just made for summer fun. Cozy up in the winter months by the gas fireplace in the living room, creating a perfect spot to unwind while you count down the days to pool season. With recent updates including windows, partial roof, and fresh paint throughout (all within the last 4 years), you'll enjoy peace of mind and modern comfort from day one. If you're ready to take the plunge, 1110 Dunham is ready to welcome you home. Don't miss this one-of-a-kind opportunity!
- HoldoverDays: 30
- Architectural Style: 2-Storey
- Property Type: Residential Freehold
- Property Sub Type: Detached
- DirectionFaces: South
- GarageType: Attached
- Directions: From Woodbine, turn south onto Limestone Dr, West onto Lancaster Dr, and South onto Dunham St.
- Tax Year: 2024
- ParkingSpaces: 2
- Parking Total: 3
- WashroomsType1: 1
- WashroomsType1Level: Main
- WashroomsType2: 1
- WashroomsType2Level: Main
- WashroomsType3: 1
- WashroomsType3Level: Second
- WashroomsType4: 1
- WashroomsType4Level: Second
- BedroomsAboveGrade: 3
- BedroomsBelowGrade: 1
- Interior Features: Water Heater Owned
- Basement: Finished
- Cooling: Central Air
- HeatSource: Gas
- HeatType: Forced Air
- ConstructionMaterials: Vinyl Siding, Brick
- Roof: Asphalt Shingle
- Pool Features: Inground
- Sewer: Sewer
- Foundation Details: Block
- Parcel Number: 360950121
- LotSizeUnits: Feet
- LotDepth: 138.09
- LotWidth: 50
- PropertyFeatures: Public Transit, School, Fenced Yard, Park
| School Name | Type | Grades | Catchment | Distance |
|---|---|---|---|---|
| {{ item.school_type }} | {{ item.school_grades }} | {{ item.is_catchment? 'In Catchment': '' }} | {{ item.distance }} |


















































