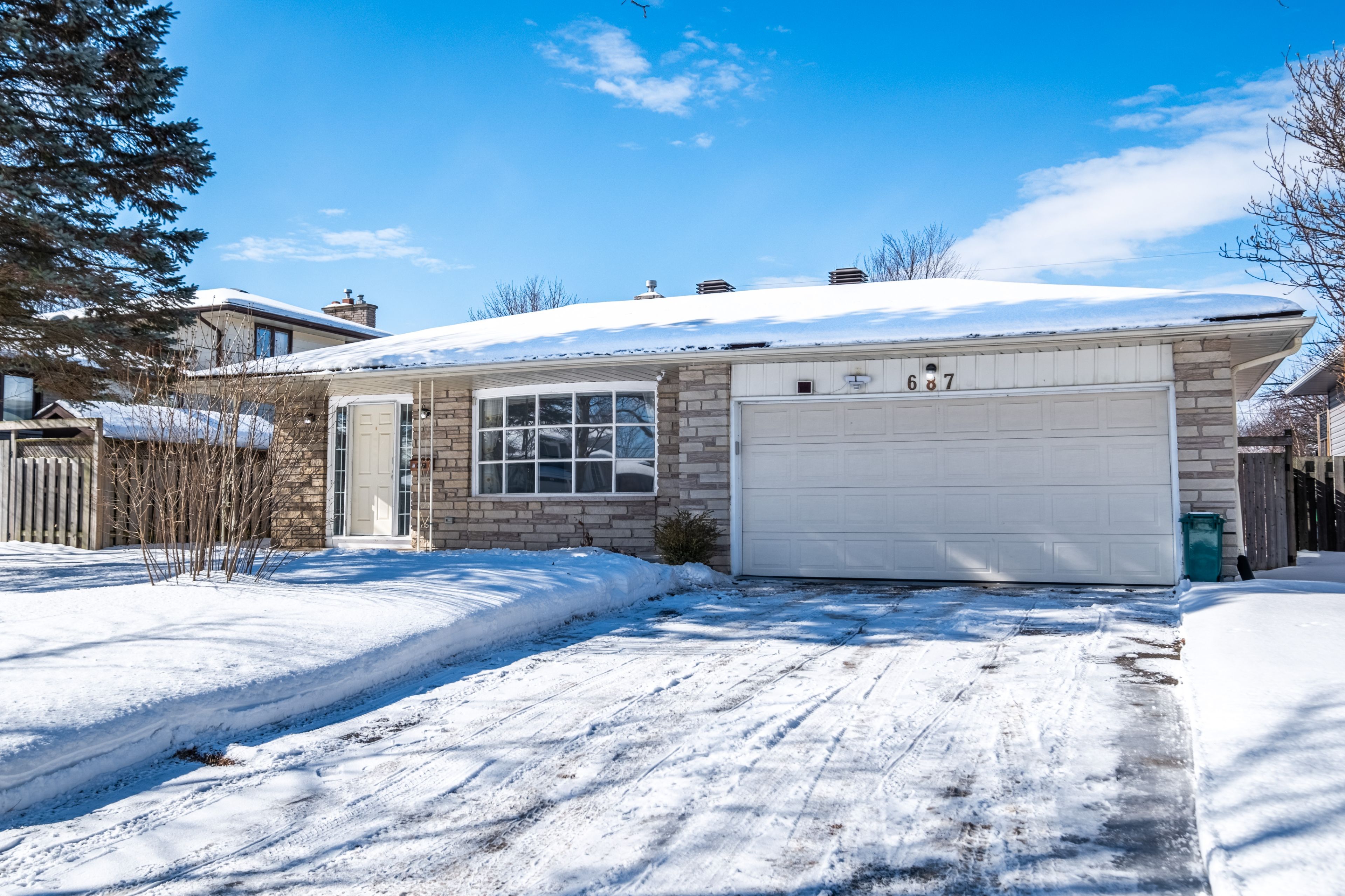$684,900
687 Harrow Place, Kingston, ON K7M 5M1
37 - South of Taylor-Kidd Blvd, Kingston,




































 Properties with this icon are courtesy of
TRREB.
Properties with this icon are courtesy of
TRREB.![]()
This beautifully maintained 3 bedroom 1.5 bathroom back split bungalow is perfectly positioned in Kingston's desirable west end. This home is nestled on a quiet street in Bayridge, that has been freshly painted throughout. Boasting an open concept living and dining area with plenty of natural light from the large bay window, perfect for family gatherings and entertaining. The updated galley kitchen offers modern finishes and ample storage. Plus an eat in breakfast nook. The main bathroom has been completely renovated for a stylist contemporary feel. Additional features include newer windows and roof to ensure peace of mind for many years to come. The double car garage provides spacious parking and storage which also leads to a fully fenced backyard that offers privacy and space for outdoor entertainment. Close to elementary and high schools, parks, and many amenities, This home is move in ready and waiting for you.
- HoldoverDays: 90
- Architectural Style: Backsplit 3
- Property Type: Residential Freehold
- Property Sub Type: Detached
- DirectionFaces: East
- GarageType: Attached
- Directions: Bayridge Drive, Laidlaw Crescent to Harrow Place
- Tax Year: 2025
- Parking Features: Private Double
- ParkingSpaces: 2
- Parking Total: 4
- WashroomsType1: 1
- WashroomsType1Level: Upper
- WashroomsType2: 1
- WashroomsType2Level: Basement
- BedroomsAboveGrade: 3
- Interior Features: In-Law Capability, Carpet Free
- Basement: Finished, Crawl Space
- Cooling: Central Air
- HeatSource: Gas
- HeatType: Forced Air
- ConstructionMaterials: Vinyl Siding, Brick
- Roof: Asphalt Shingle
- Sewer: Sewer
- Foundation Details: Block
- Parcel Number: 361070196
- LotSizeUnits: Feet
- LotDepth: 120
- LotWidth: 55
| School Name | Type | Grades | Catchment | Distance |
|---|---|---|---|---|
| {{ item.school_type }} | {{ item.school_grades }} | {{ item.is_catchment? 'In Catchment': '' }} | {{ item.distance }} |





































