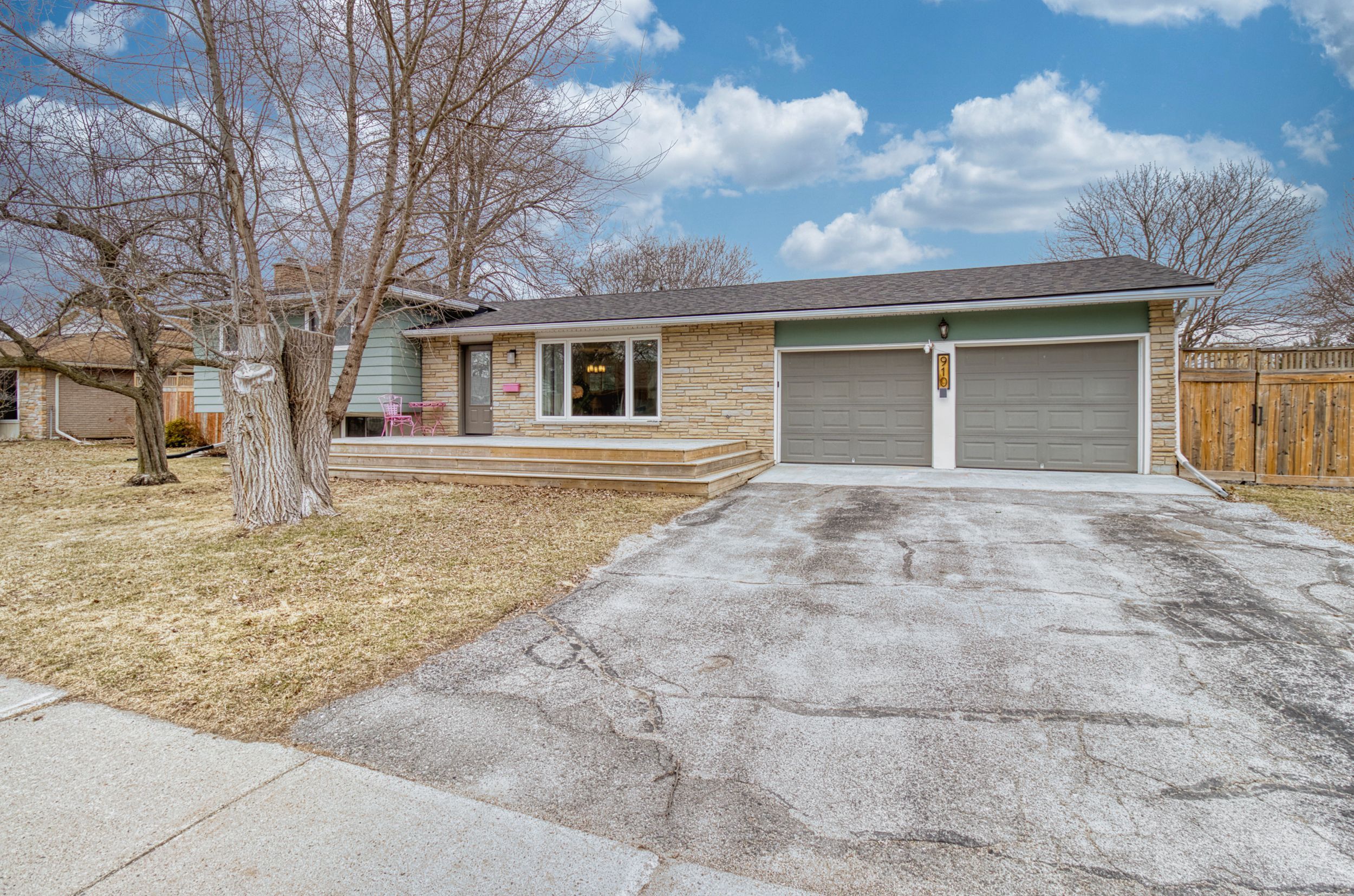$699,000
910 Auden Park Drive, Kingston, ON K7M 5S1
28 - City SouthWest, Kingston,















































 Properties with this icon are courtesy of
TRREB.
Properties with this icon are courtesy of
TRREB.![]()
Spacious Corner Family Home in Kingston's Highly Desirable West End! This bright and inviting home offers an ideal layout for family living with an open-concept Living Room, Dining Room, and Kitchen that provides a seamless flow throughout the main floor. Featuring 3 well-sized bedrooms, 2 full bathrooms, and a cozy fireplace in the family room, this home is perfect for relaxing and entertaining. Enjoy the convenience of a large, attached two-car garage with direct interior access. Fully renovated, this home combines modern updates with timeless appeal. Don't miss out on this incredible opportunity to own in one of Kingston's most sought-after neighborhood's! A turn key home ready for summer occupancy. Close to Schools, Buses, shopping and parks with pool and all the west end amenities
- HoldoverDays: 30
- Architectural Style: Sidesplit 3
- Property Type: Residential Freehold
- Property Sub Type: Detached
- DirectionFaces: East
- GarageType: Attached
- Directions: Bayridge Dr to Henderson to Auden Park
- Tax Year: 2025
- Parking Features: Private Double
- ParkingSpaces: 4
- Parking Total: 6
- WashroomsType1: 1
- WashroomsType1Level: Second
- WashroomsType2: 1
- WashroomsType2Level: Basement
- BedroomsAboveGrade: 3
- Fireplaces Total: 1
- Interior Features: Storage, Water Heater Owned
- Basement: Development Potential, Finished
- Cooling: Central Air
- HeatSource: Gas
- HeatType: Forced Air
- ConstructionMaterials: Aluminum Siding, Brick Veneer
- Roof: Asphalt Shingle
- Sewer: Sewer
- Foundation Details: Block, Concrete Block
- Topography: Flat, Dry
- Parcel Number: 361180206
- LotSizeUnits: Feet
- LotDepth: 120
- LotWidth: 80
| School Name | Type | Grades | Catchment | Distance |
|---|---|---|---|---|
| {{ item.school_type }} | {{ item.school_grades }} | {{ item.is_catchment? 'In Catchment': '' }} | {{ item.distance }} |
















































