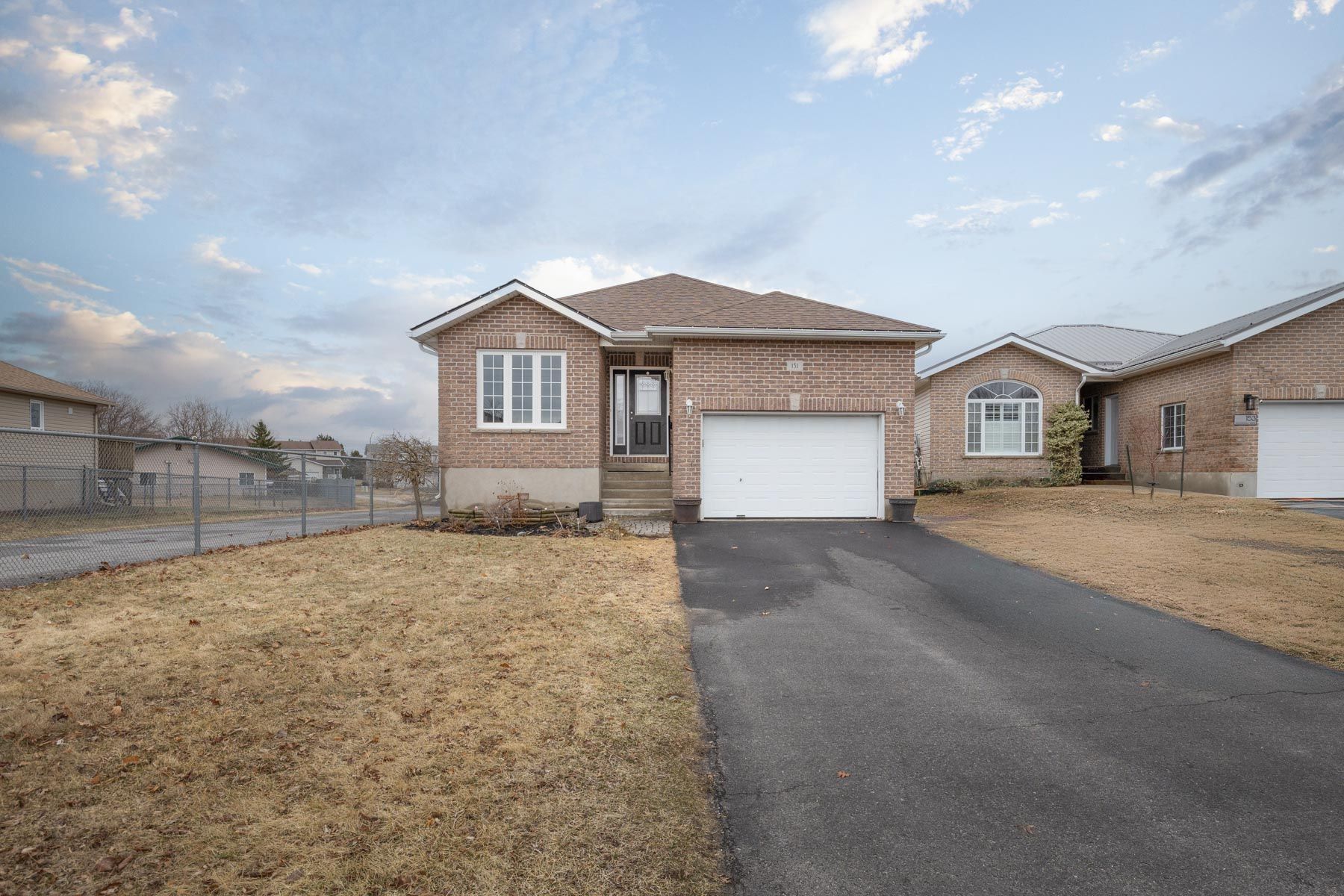$617,500
$10,000151 Macdougall Drive, Loyalist, ON K7N 0A2
54 - Amherstview, Loyalist,





































 Properties with this icon are courtesy of
TRREB.
Properties with this icon are courtesy of
TRREB.![]()
If you are looking for an updated carpet free bungalow, look no further! This 2+1 bedroom home in Amherstview has it all. Mint condition! Over sized single garage with loft storage area. Roof done 2023. Windows replaced 2024. New cedar deck 2024. Main bath renovated in 2024. Lower bath, new shower 2024. This home is fully finished on lower level with a third bedroom currently used as a massive craft room. Large rec. room and 3 piece bath. There is ample storage under the new deck, offering even more space for your needs. The neighbourhood is very friendly, adding to the charm of this wonderful home. The house is located just 3 doors from the park and backs on to the beginning for the nature trail that takes you through the parkland area. Don't miss out on this property.
- HoldoverDays: 90
- Architectural Style: Bungalow
- Property Type: Residential Freehold
- Property Sub Type: Detached
- DirectionFaces: East
- GarageType: Attached
- Directions: SPEERS TO ISLANDVIEW, LEFT ON MACDOUGALL
- Tax Year: 2024
- Parking Features: Private Double
- ParkingSpaces: 4
- Parking Total: 5
- WashroomsType1: 1
- WashroomsType1Level: Basement
- WashroomsType2: 1
- WashroomsType2Level: Main
- BedroomsAboveGrade: 2
- BedroomsBelowGrade: 1
- Interior Features: Primary Bedroom - Main Floor, Water Heater, Ventilation System
- Basement: Partially Finished
- Cooling: Central Air
- HeatSource: Gas
- HeatType: Forced Air
- ConstructionMaterials: Brick Front, Vinyl Siding
- Exterior Features: Deck
- Roof: Fibreglass Shingle
- Sewer: Sewer
- Foundation Details: Poured Concrete
- Parcel Number: 451311219
- LotSizeUnits: Feet
- LotDepth: 109.59
- LotWidth: 43.5
| School Name | Type | Grades | Catchment | Distance |
|---|---|---|---|---|
| {{ item.school_type }} | {{ item.school_grades }} | {{ item.is_catchment? 'In Catchment': '' }} | {{ item.distance }} |






































