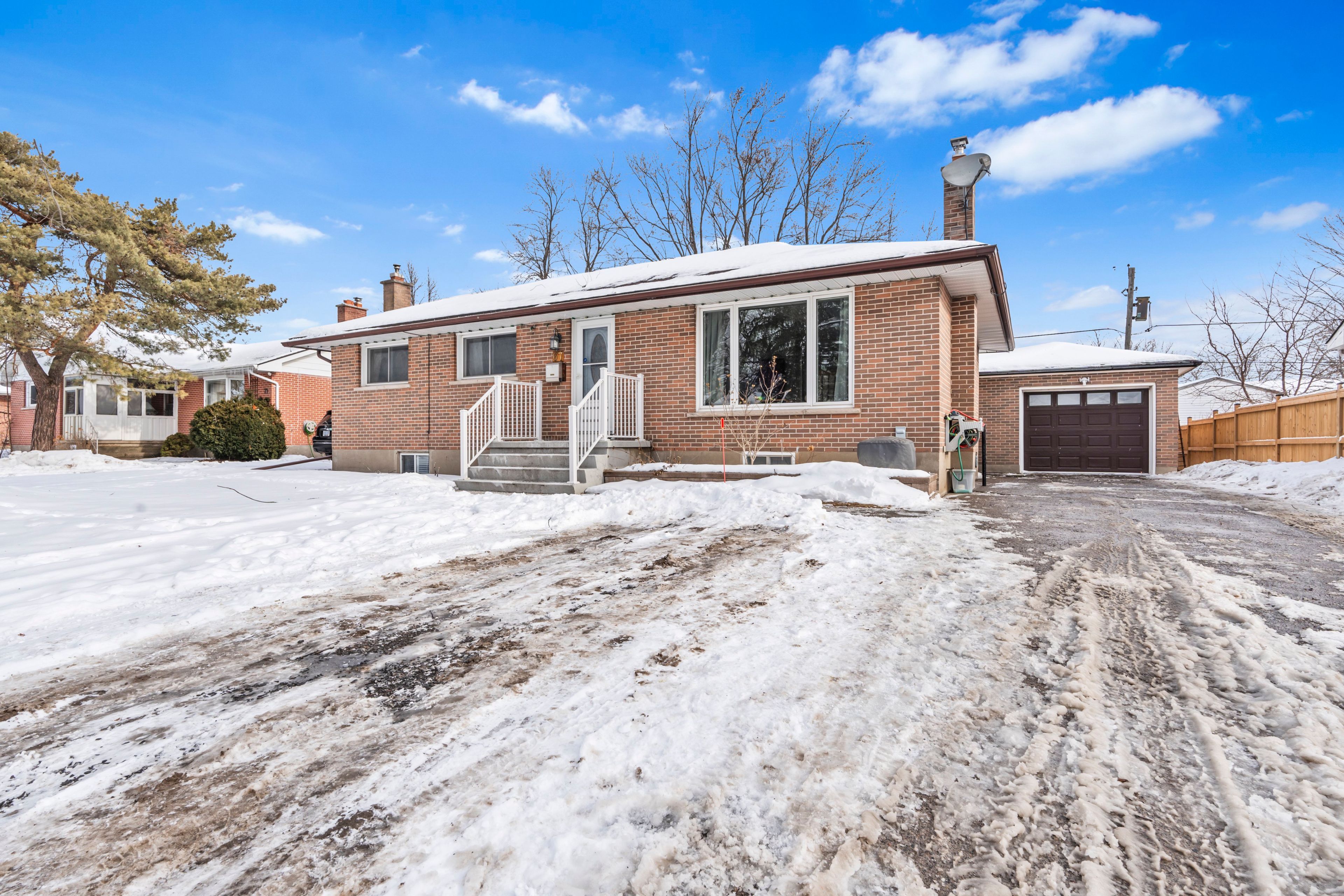$639,900
67 Manitou Crescent, Loyalist, ON K7N 1C1
Amherstview, Loyalist,
3
|
2
|
3
|
1,100 sq.ft.
|
Year Built: 51-99
|
































 Properties with this icon are courtesy of
TRREB.
Properties with this icon are courtesy of
TRREB.![]()
Amherstview. Very well kept all brick raised bungalow with oversized detached garage. Plenty of parking. New Roof, updated Furnace & AC. Vinyl windows (2012). 3 bedrooms upstairs including a newly renovated bathroom. Basement was professionally finished in 2022 with 3 piece bathroom, currently being used as a bachelor/in law suite. Shared laundry. Bonus shop/storage shed. Currently tenant occupied.
Property Info
MLS®:
X11970204
Listing Courtesy of
ROYAL LEPAGE PROALLIANCE REALTY, BROKERAGE
Total Bedrooms
3
Total Bathrooms
2
Basement
1
Floor Space
700-1100 sq.ft.
Lot Size
6800 sq.ft.
Style
Bungalow-Raised
Last Updated
2025-02-12
Property Type
House
Listed Price
$639,900
Unit Pricing
$582/sq.ft.
Tax Estimate
$3,939/Year
Year Built
51-99
Rooms
More Details
Exterior Finish
Brick
Parking Cover
2
Parking Total
3
Water Supply
Municipal
Foundation
Sewer
Summary
- Architectural Style: Bungalow-Raised
- Property Type: Residential Freehold
- Property Sub Type: Detached
- DirectionFaces: East
- GarageType: Detached
- Directions: Coronation to Amherst Drive, South on Manitou
- Tax Year: 2024
- ParkingSpaces: 3
- Parking Total: 5
Location and General Information
Taxes and HOA Information
Parking
Interior and Exterior Features
- WashroomsType1: 1
- WashroomsType1Level: Main
- WashroomsType2: 1
- WashroomsType2Level: Basement
- BedroomsAboveGrade: 3
- Fireplaces Total: 1
- Interior Features: Other
- Basement: Finished
- Cooling: Central Air
- HeatSource: Gas
- HeatType: Forced Air
- LaundryLevel: Lower Level
- ConstructionMaterials: Brick
- Exterior Features: Patio
- Roof: Asphalt Shingle
Bathrooms Information
Bedrooms Information
Interior Features
Exterior Features
Property
- Sewer: Sewer
- Foundation Details: Block
- Parcel Number: 451310661
- LotSizeUnits: Feet
- LotDepth: 100
- LotWidth: 68
- PropertyFeatures: School, School Bus Route
Utilities
Property and Assessments
Lot Information
Others
Sold History
MAP & Nearby Facilities
(The data is not provided by TRREB)
Map
Nearby Facilities
Public Transit ({{ nearByFacilities.transits? nearByFacilities.transits.length:0 }})
SuperMarket ({{ nearByFacilities.supermarkets? nearByFacilities.supermarkets.length:0 }})
Hospital ({{ nearByFacilities.hospitals? nearByFacilities.hospitals.length:0 }})
Other ({{ nearByFacilities.pois? nearByFacilities.pois.length:0 }})
School Catchments
| School Name | Type | Grades | Catchment | Distance |
|---|---|---|---|---|
| {{ item.school_type }} | {{ item.school_grades }} | {{ item.is_catchment? 'In Catchment': '' }} | {{ item.distance }} |
Market Trends
Mortgage Calculator
(The data is not provided by TRREB)
Nearby Similar Active listings
Nearby Open House listings
Nearby Price Reduced listings

































