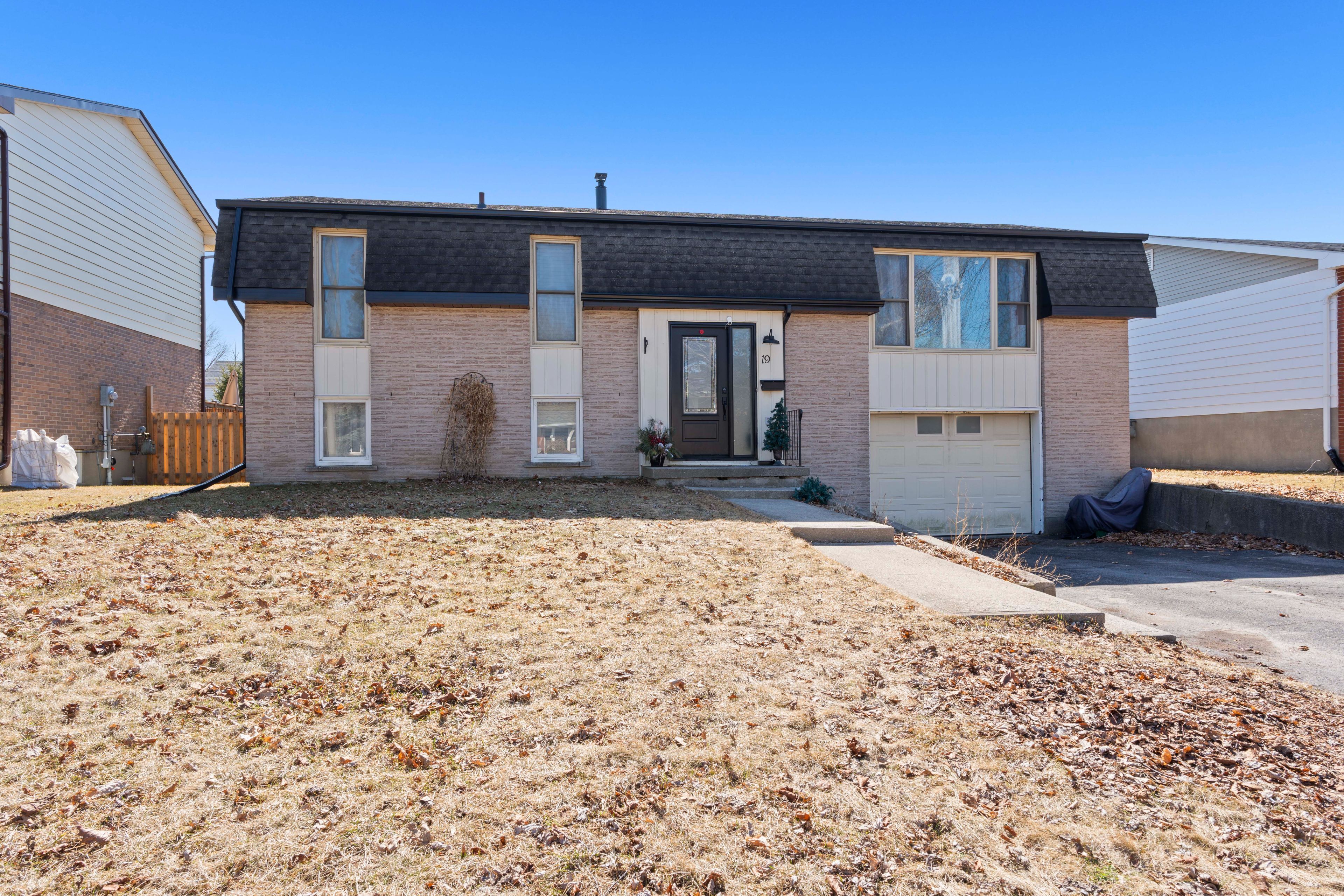$574,900
19 MORTENSEN Drive, Loyalist, ON K7N 1W2
54 - Amherstview, Loyalist,










































 Properties with this icon are courtesy of
TRREB.
Properties with this icon are courtesy of
TRREB.![]()
Welcome to 19 Mortensen Drive! Located on a peaceful, well-established street in Amhertsview, this 3-bedroom, 2-bathroom home has so much to offer. The main floor boasts gorgeous hardwood floors and a bright, inviting living and dining space, complete with a gas stove to keep things cozy in the cooler months.The kitchen overlooks a spacious, fully fenced backyard with south-facing exposure. Enjoy the 2-tier deck complete with a relaxing hot tub and a refreshing in-ground pool... perfect for outdoor entertaining or unwinding in your private backyard oasis. There is also a separately fenced dog run, providing lots of space for your pets to play.The lower level boasts a large rec room, great for extra living space or entertaining. Plus the attached garage includes a convenient workshop in the back - ideal for storage or extra workspace.Only a 5-minute drive to Kingston and a short walk to Lake Ontario, this is an opportunity you won't want to miss!
- HoldoverDays: 60
- Architectural Style: Bungalow
- Property Type: Residential Freehold
- Property Sub Type: Detached
- DirectionFaces: South
- GarageType: Attached
- Directions: Bath Road to Speers Blvd. to Mortensen Drive.
- Tax Year: 2024
- Parking Features: Other
- ParkingSpaces: 4
- Parking Total: 5
- WashroomsType1: 1
- WashroomsType1Level: Main
- WashroomsType2: 1
- WashroomsType2Level: Basement
- BedroomsAboveGrade: 3
- Interior Features: Central Vacuum
- Basement: Partial Basement, Finished
- Cooling: Central Air
- HeatSource: Gas
- HeatType: Forced Air
- ConstructionMaterials: Aluminum Siding, Brick
- Exterior Features: Deck, Hot Tub
- Roof: Asphalt Shingle
- Pool Features: Inground
- Sewer: Sewer
- Foundation Details: Block
- Parcel Number: 451310961
- LotSizeUnits: Feet
- LotDepth: 116.67
- LotWidth: 59.98
- PropertyFeatures: Fenced Yard, Golf, Public Transit, School
| School Name | Type | Grades | Catchment | Distance |
|---|---|---|---|---|
| {{ item.school_type }} | {{ item.school_grades }} | {{ item.is_catchment? 'In Catchment': '' }} | {{ item.distance }} |











































