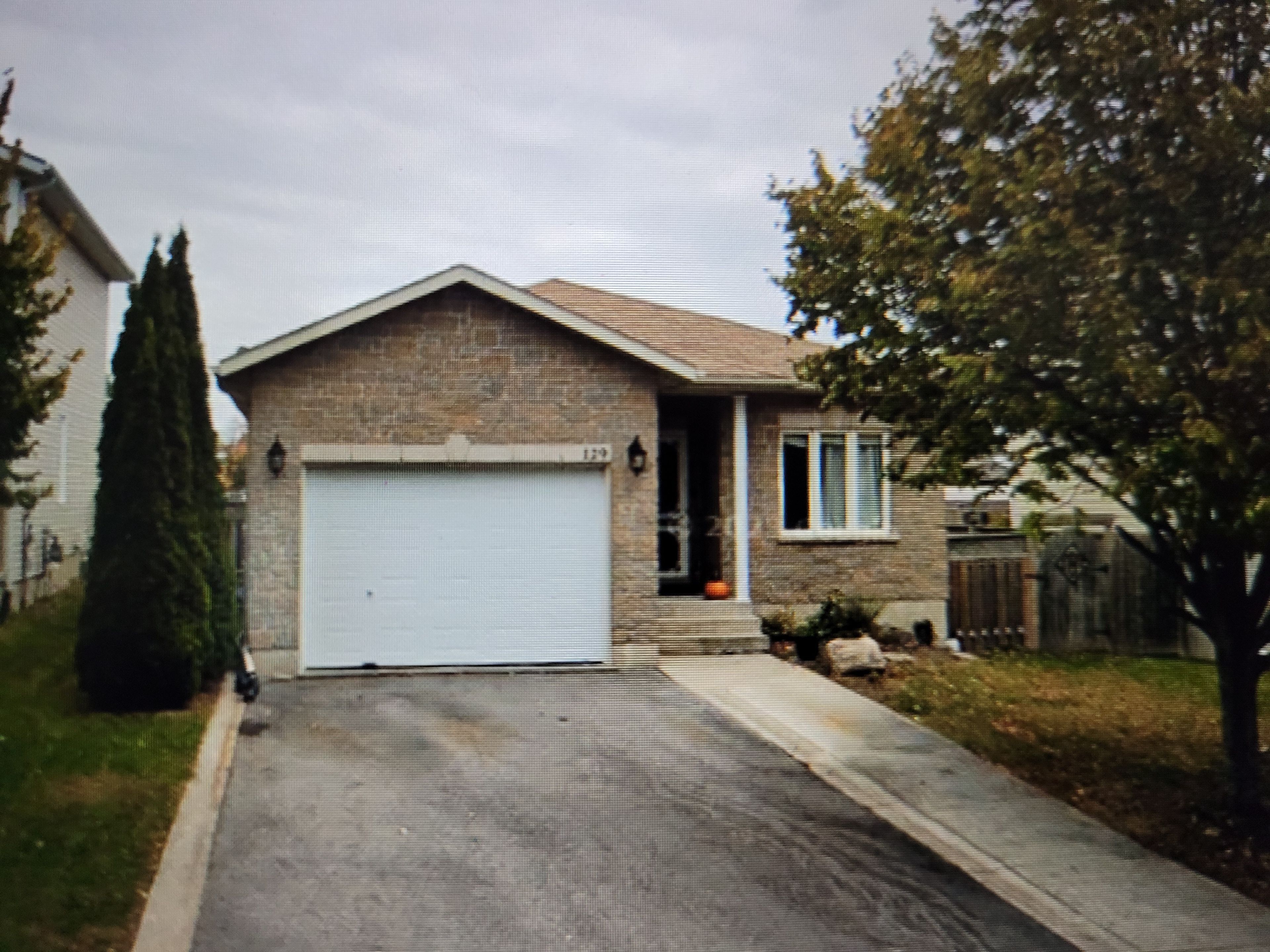$604,900
$15,000129 Macdougall Drive, Loyalist, ON K7N 0A2
54 - Amherstview, Loyalist,
3
|
3
|
2
|
1,100 sq.ft.
|
Year Built: 16-30
|


















 Properties with this icon are courtesy of
TRREB.
Properties with this icon are courtesy of
TRREB.![]()
FANTASTIC 3 BEDROOM ELEVATED BUNGALOW IN AMHERSTVIEW. THIS HOME OFFERS A GREAT OPEN CONCEPT LAYOUT WITH HARDWOOD FLOORS AND BRIGHT OPEN CONCEPT KITCHEN WITH WALK OUT PATIO DOORS TO REAR DECK. MAIN LEVEL OFFERS 3 BEDROOMS WITH FULL ENSUITE BATHROOM FROM THE PRIMARY. FINISHED LOWER LEVEL REC ROOM WITH LOTS OF NATURAL LIGHT. CLOSE TO LAKE ONTARIO AND PARKS, ARENA, SWIMMING POOL, TENNIS COURTS, FIRE HALL, LCBO, BEER STORE, GROCERY STORE AND SHOPPERS DRUG MART.
Property Info
MLS®:
X12038585
Listing Courtesy of
SUTTON GROUP-MASTERS REALTY INC., BROKERAGE
Total Bedrooms
3
Total Bathrooms
3
Basement
1
Floor Space
700-1100 sq.ft.
Lot Size
5628 sq.ft.
Style
Bungalow-Raised
Last Updated
2025-03-24
Property Type
House
Listed Price
$604,900
Unit Pricing
$550/sq.ft.
Tax Estimate
$4,310/Year
Year Built
16-30
Rooms
More Details
Exterior Finish
Brick, Vinyl Siding
Parking Cover
1
Parking Total
2
Water Supply
Municipal
Foundation
Sewer
Summary
- HoldoverDays: 90
- Architectural Style: Bungalow-Raised
- Property Type: Residential Freehold
- Property Sub Type: Detached
- DirectionFaces: East
- GarageType: Attached
- Directions: BATH RD WEST OF AMHERSTVIEW, NORTH ON SPEER AVE WEST ON ISLANDVIEW, SOUTH ON MACDOUGALL DR
- Tax Year: 2024
- Parking Features: Private
- ParkingSpaces: 2
- Parking Total: 3
Location and General Information
Taxes and HOA Information
Parking
Interior and Exterior Features
- WashroomsType1: 1
- WashroomsType1Level: Ground
- WashroomsType2: 1
- WashroomsType2Level: Ground
- WashroomsType3: 1
- WashroomsType3Level: Basement
- BedroomsAboveGrade: 3
- Interior Features: Auto Garage Door Remote, Water Heater, Water Meter
- Basement: Finished
- Cooling: Central Air
- HeatSource: Gas
- HeatType: Forced Air
- ConstructionMaterials: Brick, Vinyl Siding
- Exterior Features: Deck
- Roof: Shingles
Bathrooms Information
Bedrooms Information
Interior Features
Exterior Features
Property
- Sewer: Sewer
- Foundation Details: Poured Concrete, Unknown
- Parcel Number: 451312184
- LotSizeUnits: Feet
- LotDepth: 124.21
- LotWidth: 45.31
- PropertyFeatures: Golf, Library, Park, Place Of Worship, School, Waterfront
Utilities
Property and Assessments
Lot Information
Others
Sold History
MAP & Nearby Facilities
(The data is not provided by TRREB)
Map
Nearby Facilities
Public Transit ({{ nearByFacilities.transits? nearByFacilities.transits.length:0 }})
SuperMarket ({{ nearByFacilities.supermarkets? nearByFacilities.supermarkets.length:0 }})
Hospital ({{ nearByFacilities.hospitals? nearByFacilities.hospitals.length:0 }})
Other ({{ nearByFacilities.pois? nearByFacilities.pois.length:0 }})
School Catchments
| School Name | Type | Grades | Catchment | Distance |
|---|---|---|---|---|
| {{ item.school_type }} | {{ item.school_grades }} | {{ item.is_catchment? 'In Catchment': '' }} | {{ item.distance }} |
Market Trends
Mortgage Calculator
(The data is not provided by TRREB)
Nearby Similar Active listings
Nearby Open House listings



















