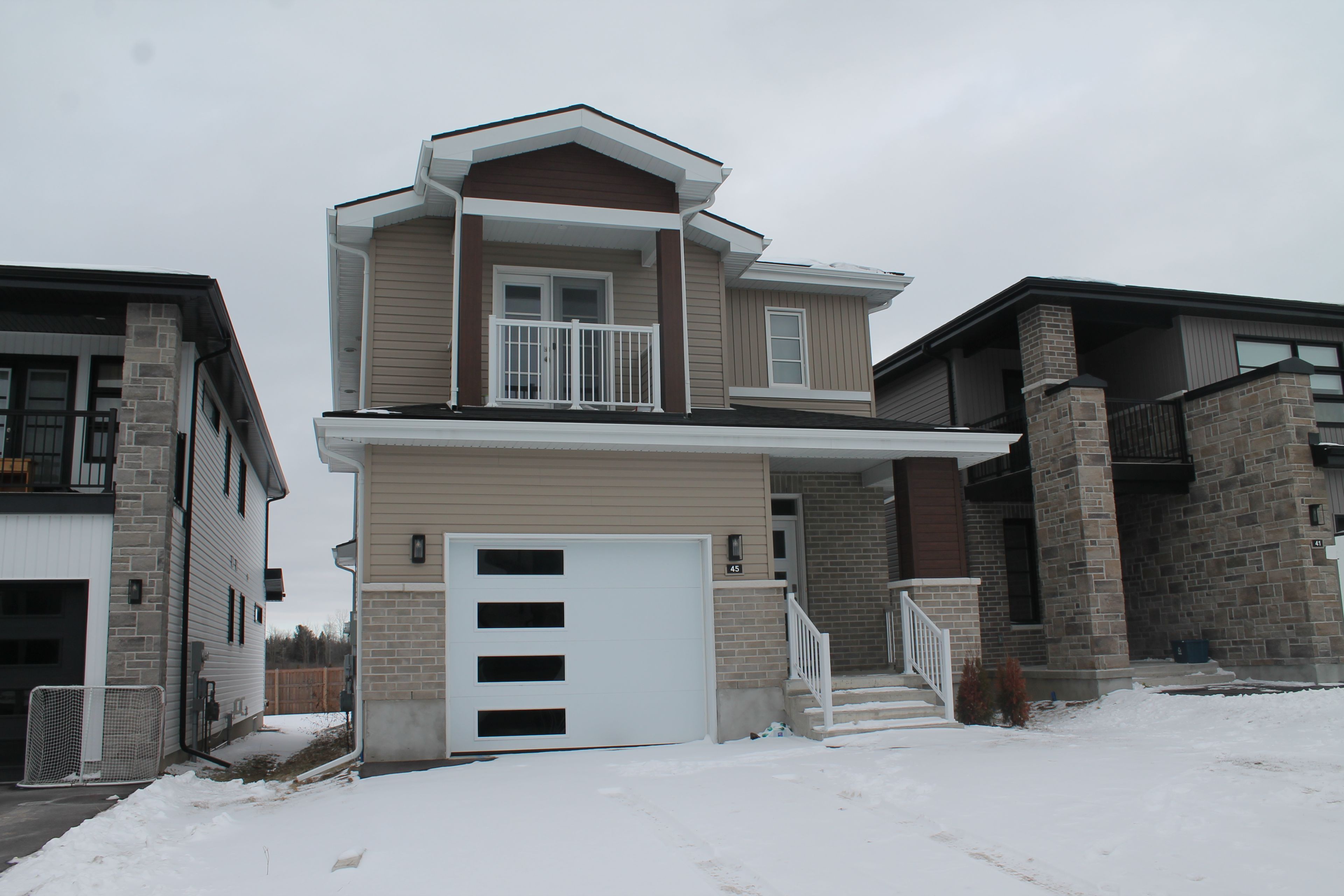$625,000
$24,90045 Erie Court, Loyalist, ON K7N 0E3
54 - Amherstview, Loyalist,

























 Properties with this icon are courtesy of
TRREB.
Properties with this icon are courtesy of
TRREB.![]()
Welcome to 45 Erie Court situated in a quiet Cul de Sac in Lakeside Ponds in Amherstview, Ontario! This is a ~3 year old Barr Homes build that features 1,930 square feet of finished living space with 3 generously sized bedrooms on the second level that includes a primary ensuite, walk-in closet, and walk-out balcony in the primary bedroom. Other features include 9 foot ceilings with a stunning open concept kitchen with quartz kitchen countertops and laminate flooring all throughout the main level, carpet on the stairs and second level, second floor laundry, A/C, and more! This home is just a quick drive to Kingston's west end and a short distance to the water, shopping, restaurants, schools, and more! Don't miss your chance to own this stunning home today!
- HoldoverDays: 60
- Architectural Style: 2-Storey
- Property Type: Residential Freehold
- Property Sub Type: Detached
- DirectionFaces: East
- GarageType: Attached
- Directions: County Road 6 to Walden Pond Drive to Pratt Drive to Erie Court.
- Tax Year: 2024
- Parking Features: Inside Entry, Available
- ParkingSpaces: 2
- Parking Total: 3
- WashroomsType1: 1
- WashroomsType1Level: Main
- WashroomsType2: 1
- WashroomsType2Level: Second
- WashroomsType3: 1
- WashroomsType3Level: Second
- BedroomsAboveGrade: 3
- Interior Features: Air Exchanger, ERV/HRV, Rough-In Bath, Water Heater
- Basement: Full, Unfinished
- Cooling: Central Air
- HeatSource: Gas
- HeatType: Forced Air
- LaundryLevel: Upper Level
- ConstructionMaterials: Brick, Vinyl Siding
- Exterior Features: Porch
- Roof: Asphalt Shingle
- Sewer: Sewer
- Foundation Details: Poured Concrete
- Topography: Flat
- Parcel Number: 451313407
- LotSizeUnits: Feet
- LotDepth: 181
- LotWidth: 33
- PropertyFeatures: Cul de Sac/Dead End, Golf, Park, Place Of Worship, School, School Bus Route
| School Name | Type | Grades | Catchment | Distance |
|---|---|---|---|---|
| {{ item.school_type }} | {{ item.school_grades }} | {{ item.is_catchment? 'In Catchment': '' }} | {{ item.distance }} |


























