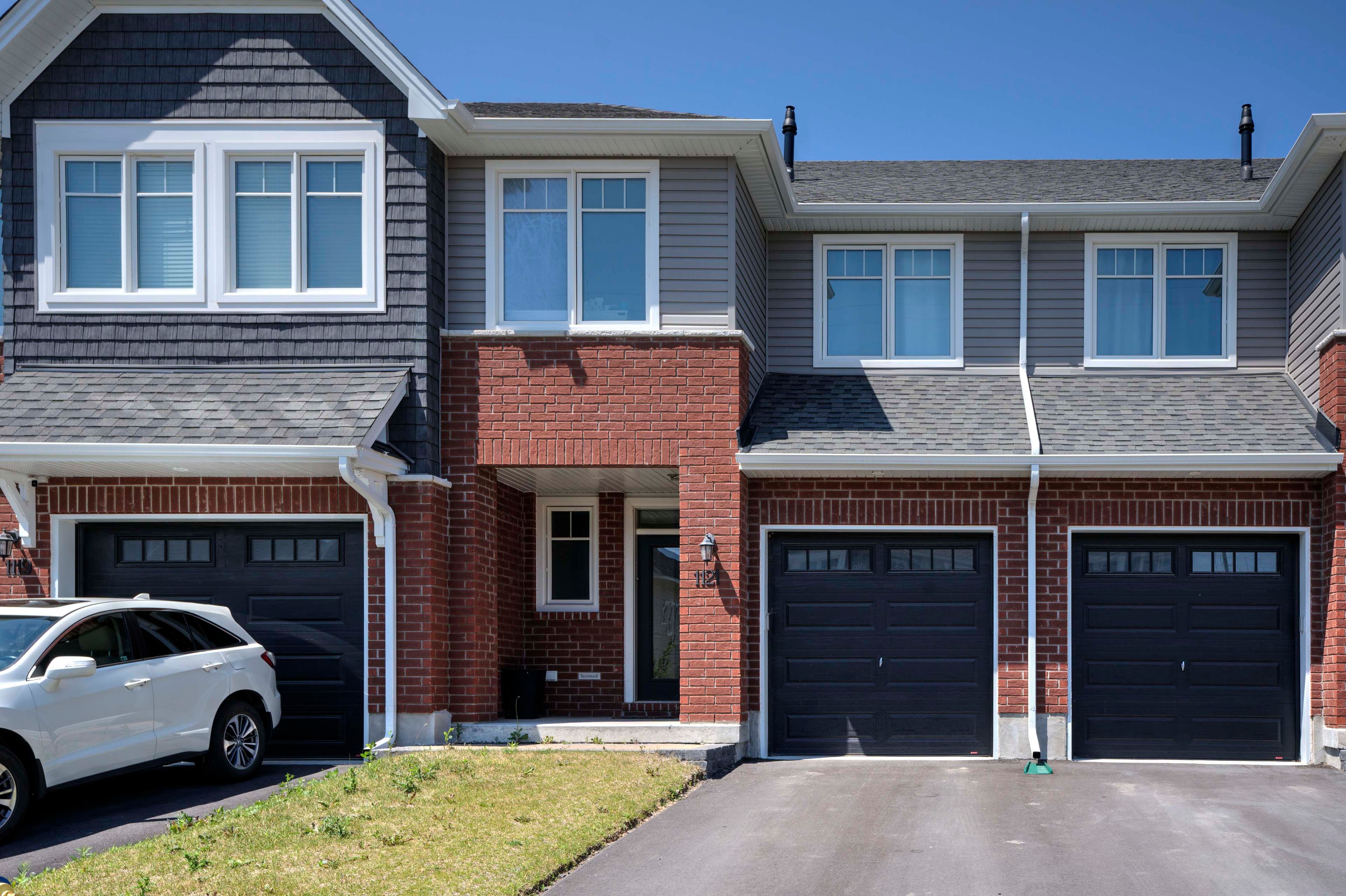$619,900
$5,0001121 Barrow Avenue, Kingston, ON K7M 0G5
35 - East Gardiners Rd, Kingston,






























 Properties with this icon are courtesy of
TRREB.
Properties with this icon are courtesy of
TRREB.![]()
Step into this beautifully maintained Eaton model, boasting over 1,600 sq. ft. of elegant living space in the sought-after West Village neighborhood. This home perfectly blends style and comfort, ideal for modern family living. As you enter the main floor, you're greeted by soaring 9-foot ceilings and stunning hardwood flooring. The open-concept design creates a seamless flow between the bright living room, dining area, and contemporary kitchen. Whip up gourmet meals on the luxurious quartz countertops while enjoying cozy gatherings around the corner gas fireplace. Relax in natural light streaming through west-facing windows, and step outside via patio doors to your fully fenced backyard - perfect for entertaining or enjoying peaceful evenings. Upstairs, discover three spacious bedrooms and two pristine full bathrooms ,making everyday living effortless. The primary suite is a true retreat, featuring a generous walk-in closet and a lavish 4-piece ensuite with a soothing soaker tub and separate shower. Need extra space? The finished lower level provides a versatile recreation room along with a large utility/storage room, perfect for hobbies or additional family needs. Nestled in a family-friendly neighborhood, you're just moments away from Cineplex, beautiful parks, reputable schools, and a variety of shopping options. Don't miss out on the chance to make this exceptionally desirable home yours! Schedule a viewing today and experience the perfect blend of comfort, style, and location at 1121 Barrow Ave!
- HoldoverDays: 30
- Architectural Style: 2-Storey
- Property Type: Residential Freehold
- Property Sub Type: Att/Row/Townhouse
- DirectionFaces: East
- GarageType: Attached
- Directions: Barrow Ave & Wheathill St
- Tax Year: 2024
- Parking Features: Front Yard Parking, Inside Entry, Private
- ParkingSpaces: 1
- Parking Total: 2
- WashroomsType1: 1
- WashroomsType1Level: Main
- WashroomsType2: 1
- WashroomsType2Level: Second
- WashroomsType3: 1
- WashroomsType3Level: Second
- BedroomsAboveGrade: 3
- Fireplaces Total: 1
- Interior Features: Auto Garage Door Remote, ERV/HRV, Water Heater
- Basement: Full, Finished
- Cooling: Central Air
- HeatSource: Gas
- HeatType: Forced Air
- ConstructionMaterials: Brick Front, Vinyl Siding
- Roof: Asphalt Shingle
- Sewer: Sewer
- Foundation Details: Poured Concrete
- Topography: Flat
- Parcel Number: 360841696
- LotSizeUnits: Feet
- LotDepth: 104.99
- LotWidth: 20.01
- PropertyFeatures: Fenced Yard, Park, Public Transit, School, School Bus Route
| School Name | Type | Grades | Catchment | Distance |
|---|---|---|---|---|
| {{ item.school_type }} | {{ item.school_grades }} | {{ item.is_catchment? 'In Catchment': '' }} | {{ item.distance }} |































