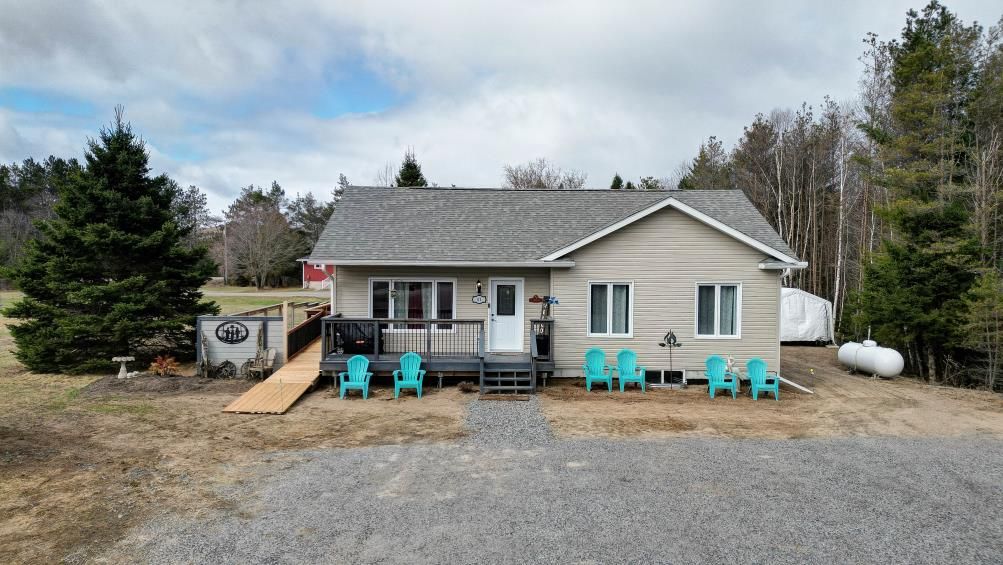$499,900
$35,10041 Maxwell Settlement Road, Bancroft, ON K0L 1C0
Bancroft Ward, Bancroft,


















































 Properties with this icon are courtesy of
TRREB.
Properties with this icon are courtesy of
TRREB.![]()
FOUR YEAR OLD HOME WITH TARION WARRANTY for peace of mind : 3 BEDROOMS AND 2 BATHROOMS in desirable location. Located within the Town of Bancroft on a large flat lot with lots of room to build a garage. Well appointed kitchen with island for seating and extra counter space. Double sinks in the main bathroom, large closet in each bedroom, Basement is insulated but open and ready for your custom finishing. Propane furnace, and air exchanger and a heat pump for air conditioning. The large deck with a ramp for accessibility and covered hot tub give you lots of outdoor living space, This home is perfect for a small family or retired couple. Comes with wheel chair ramp, garbage pick up.
- HoldoverDays: 90
- Architectural Style: Bungalow
- Property Type: Residential Freehold
- Property Sub Type: Detached
- DirectionFaces: South
- Directions: Hwy 62 North to Maxwell Settlement Road
- Tax Year: 2024
- Parking Features: Private, Private Double
- ParkingSpaces: 5
- Parking Total: 5
- WashroomsType1: 1
- WashroomsType1Level: Main
- WashroomsType2: 1
- WashroomsType2Level: Basement
- BedroomsAboveGrade: 3
- Interior Features: Air Exchanger, Primary Bedroom - Main Floor, Propane Tank
- Basement: Finished, Full
- Cooling: Central Air
- HeatSource: Propane
- HeatType: Forced Air
- ConstructionMaterials: Vinyl Siding
- Exterior Features: Deck, Porch, Year Round Living
- Roof: Asphalt Shingle
- Sewer: Septic
- Water Source: Drilled Well
- Foundation Details: Concrete
- Topography: Dry, Flat
- Parcel Number: 400790425
- LotSizeUnits: Feet
- LotDepth: 222
- LotWidth: 219.78
- PropertyFeatures: Fenced Yard, Level, School Bus Route
| School Name | Type | Grades | Catchment | Distance |
|---|---|---|---|---|
| {{ item.school_type }} | {{ item.school_grades }} | {{ item.is_catchment? 'In Catchment': '' }} | {{ item.distance }} |



















































