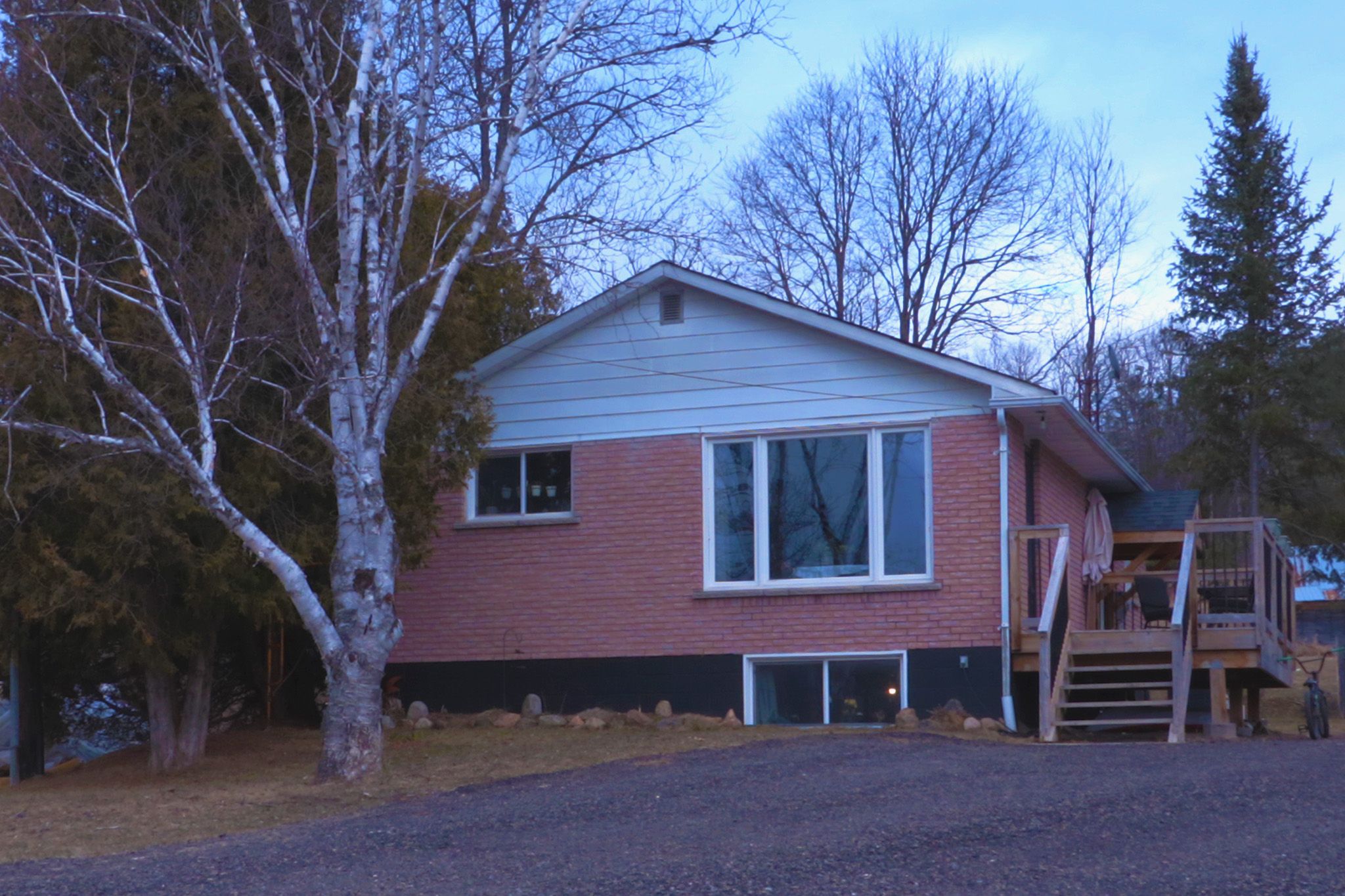$495,000
29796 Highway 62, Hastings Highlands, ON K0L 1C0
Herschel Ward, Hastings Highlands,












 Properties with this icon are courtesy of
TRREB.
Properties with this icon are courtesy of
TRREB.![]()
Birds Creek - 4 Bedroom Brick Bungalow that is finished to a bright modern standard and move in ready. This is ideal for retirees who want to downsize with main floor living and extra guest space on the lower level, or convert one of the lower level bedrooms into a family room. First-time home buyers or a small family would enjoy the proximity to the Birds Creek Public School (JK-6), Community Centre, ball field, outdoor rink and park that is just down South Baptiste Lake Road. The ATV/Snowmobile trail is across the road for easy access to hit the trails for the day for the outdoor enthusiasts. A five minute drive into the Town of Bancroft for shopping, doctors and the hospital, along with many restaurants and small town shops!
- HoldoverDays: 60
- Architectural Style: Bungalow-Raised
- Property Type: Residential Freehold
- Property Sub Type: Rural Residential
- DirectionFaces: East
- Directions: Highway 62 North from Bancroft to #29796
- Tax Year: 2024
- Parking Features: Private Double
- ParkingSpaces: 4
- Parking Total: 4
- WashroomsType1: 1
- WashroomsType1Level: Main
- BedroomsAboveGrade: 2
- BedroomsBelowGrade: 2
- Interior Features: Primary Bedroom - Main Floor, Storage Area Lockers, Water Heater Owned
- Basement: Full, Walk-Up
- Cooling: Central Air
- HeatSource: Oil
- HeatType: Forced Air
- LaundryLevel: Lower Level
- ConstructionMaterials: Brick
- Exterior Features: Deck
- Roof: Asphalt Shingle
- Sewer: Septic
- Water Source: Drilled Well
- Foundation Details: Concrete Block
- Topography: Flat
- Parcel Number: 400430249
- LotSizeUnits: Feet
- LotDepth: 154.14
- LotWidth: 58.36
- PropertyFeatures: School Bus Route, Rec./Commun.Centre
| School Name | Type | Grades | Catchment | Distance |
|---|---|---|---|---|
| {{ item.school_type }} | {{ item.school_grades }} | {{ item.is_catchment? 'In Catchment': '' }} | {{ item.distance }} |













