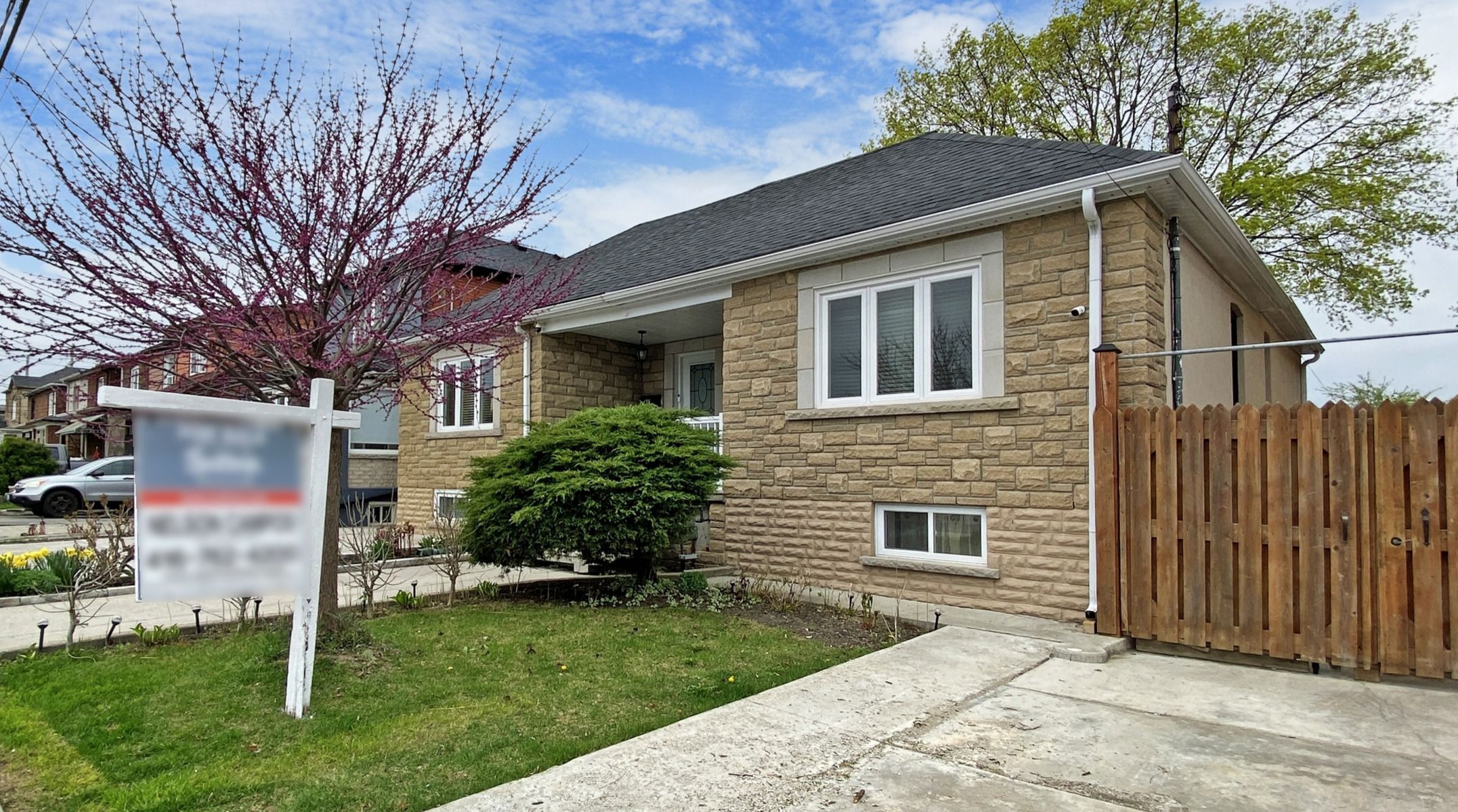$750,000
48 Bicknell Avenue, Toronto, ON M6M 4G5
Keelesdale-Eglinton West, Toronto,






















 Properties with this icon are courtesy of
TRREB.
Properties with this icon are courtesy of
TRREB.![]()
Welcome to 48 Bicknell Ave. Don't miss this rare opportunity to own a beautifully maintained 2+1 bedroom home in a sought-after neighborhood. This inviting residence features hardwood floors, pot lights throughout, and an eat-in kitchen complete with a center island and elegant granite countertops. Enjoy the comfort of two full bathrooms, brand-new windows (2024), and a finished basement with an additional bedroom and bathroom perfect for guests, a home office, or extra living space. Step outside to your private, maintenance-free backyard, where you'll find a dedicated garden area ideal for relaxing, entertaining, or cultivating your green thumb. A one-car garage adds valuable storage and convenience. Located near the upcoming Eglinton Crosstown LRT, as well as local parks, schools, community centers, shops, and restaurants. 48 Bicknell Avenue combines urban convenience with residential tranquility. This move-in-ready gem is perfect for families, professionals, or savvy investors a true must-see!
- HoldoverDays: 180
- Architectural Style: Bungalow
- Property Type: Residential Freehold
- Property Sub Type: Semi-Detached
- DirectionFaces: West
- GarageType: Detached
- Directions: West Of Keele St
- Tax Year: 2024
- Parking Features: Mutual
- ParkingSpaces: 3
- Parking Total: 4
- WashroomsType1: 1
- WashroomsType1Level: Main
- WashroomsType2: 1
- WashroomsType2Level: Basement
- BedroomsAboveGrade: 2
- BedroomsBelowGrade: 1
- Basement: Finished
- Cooling: Central Air
- HeatSource: Gas
- HeatType: Forced Air
- LaundryLevel: Lower Level
- ConstructionMaterials: Stone, Stucco (Plaster)
- Roof: Shingles
- Sewer: Sewer
- Foundation Details: Other
- LotSizeUnits: Feet
- LotDepth: 163
- LotWidth: 23.75
| School Name | Type | Grades | Catchment | Distance |
|---|---|---|---|---|
| {{ item.school_type }} | {{ item.school_grades }} | {{ item.is_catchment? 'In Catchment': '' }} | {{ item.distance }} |























