$549,000
502 South Baptiste Lake Road, Hastings Highlands, ON K0L 1C0
Herschel Ward, Hastings Highlands,
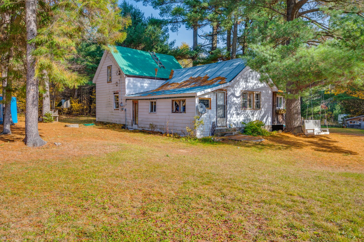
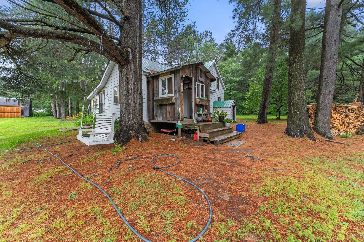
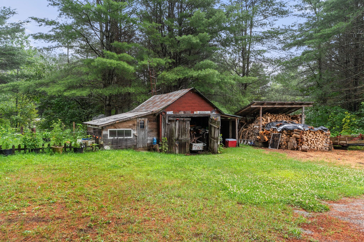
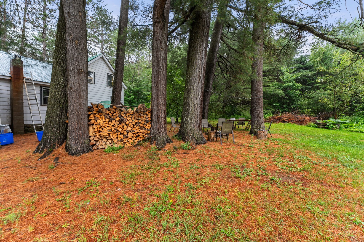
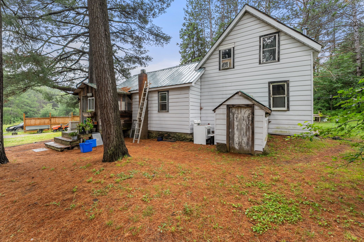
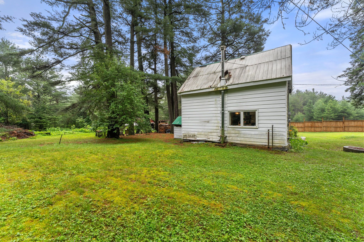
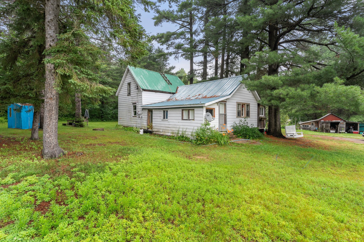
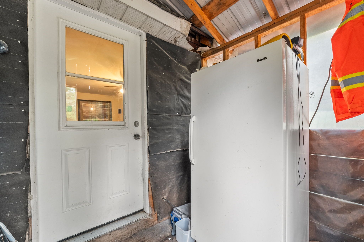
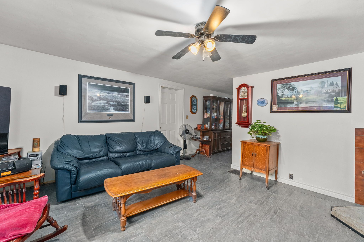
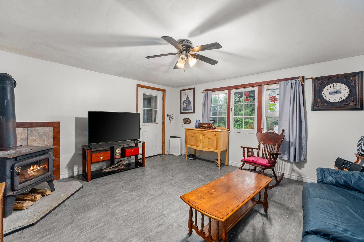
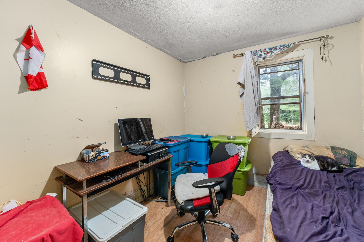
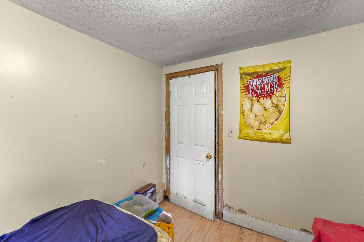
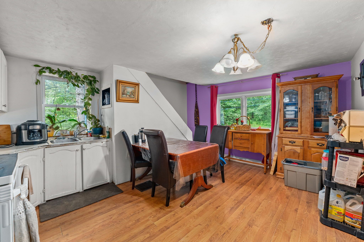
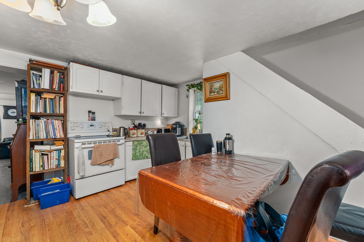
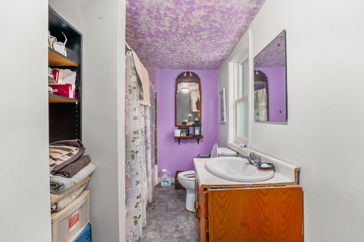
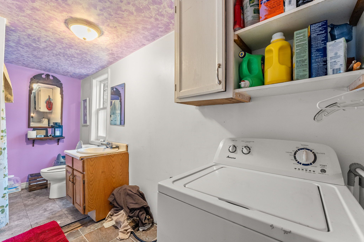
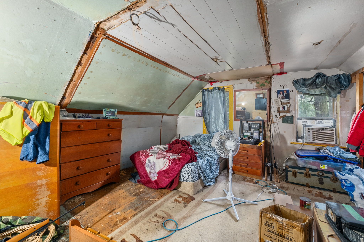
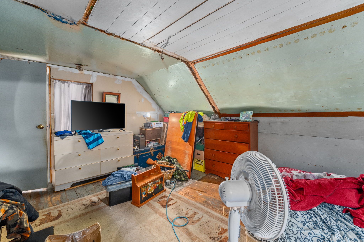
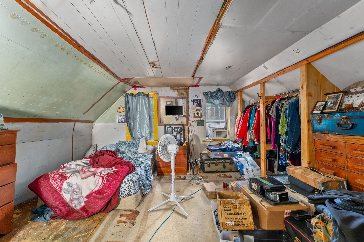
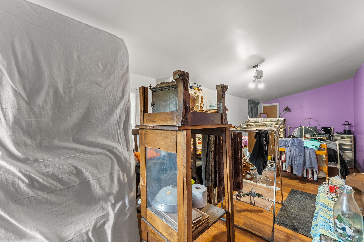
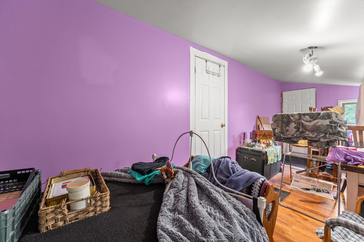
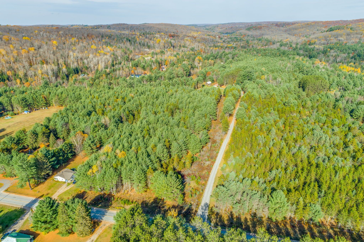
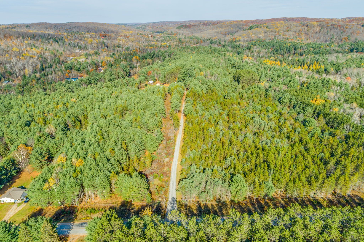


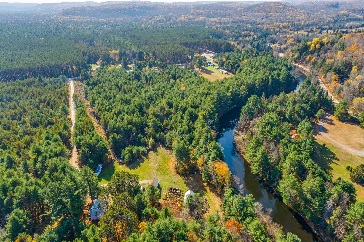
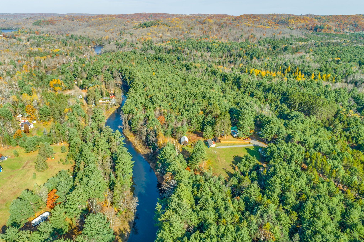
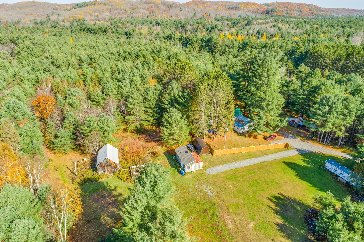
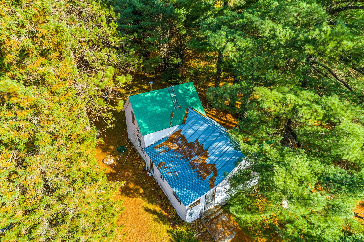
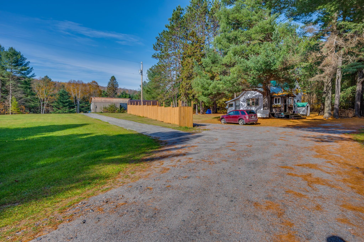
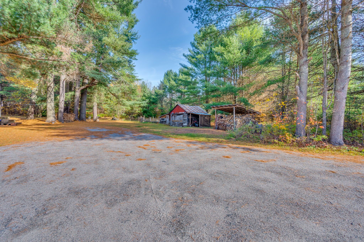
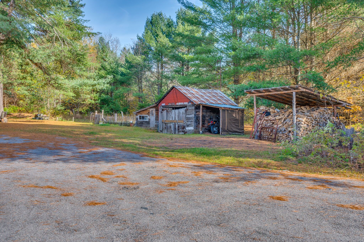
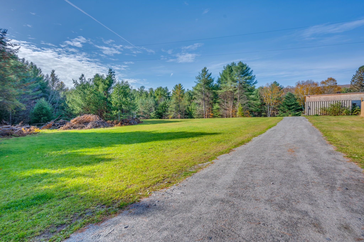
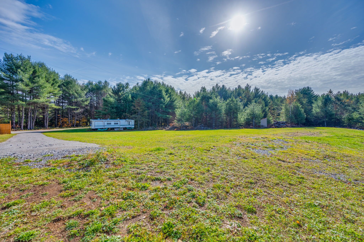
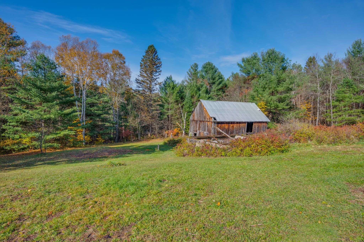
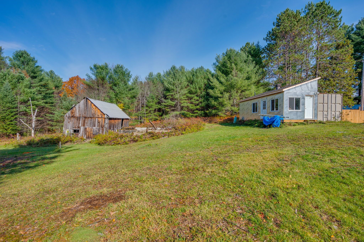
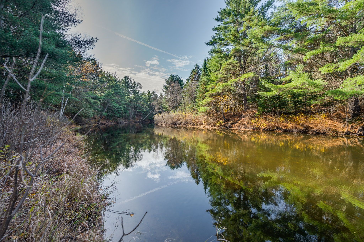
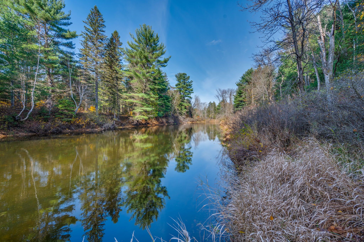
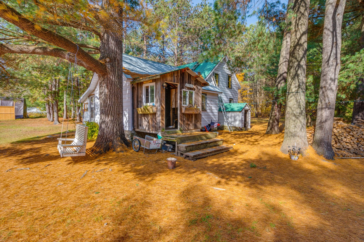
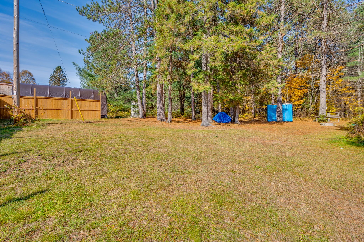
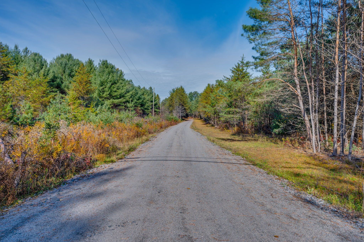
 Properties with this icon are courtesy of
TRREB.
Properties with this icon are courtesy of
TRREB.![]()
A waterfront homestead to call your own! 28 ACRES on the York River! Unlimited privacy in this large level property that you will find at the end of a perfectly graveled long driveway. The1930's farmhouse still stands with 3 bedrooms, large kitchen, stone foundation, sand point well, woodstove and forced air oil furnace. Successfully rented for the past 15 years to long-term tenants. Ample outdoor storage space with a garden shed and the large original barn. Approximately 2800ft (+/-) of river frontage on the York River for great boating, swimming and exploring. Zoned Marginal Agriculture for broader uses. Year round municipally maintained road with schools, shopping, parks and more only minutes away.
- HoldoverDays: 60
- Architectural Style: 1 1/2 Storey
- Property Type: Residential Freehold
- Property Sub Type: Detached
- DirectionFaces: North
- Directions: Hwy 62 North to South Baptiste Lake Rd. on the right
- Tax Year: 2024
- Parking Features: Private
- ParkingSpaces: 10
- Parking Total: 10
- WashroomsType1: 1
- WashroomsType1Level: Main
- BedroomsAboveGrade: 3
- Basement: Full, Walk-Up
- HeatSource: Oil
- HeatType: Forced Air
- ConstructionMaterials: Aluminum Siding
- Roof: Metal
- Waterfront Features: River Access, River Front
- Sewer: Septic
- Water Source: Dug Well
- Foundation Details: Stone
- Topography: Open Space, Rolling, Wooded/Treed
- Parcel Number: 400440259
- LotSizeUnits: Feet
- LotDepth: 2910
- LotWidth: 723
- PropertyFeatures: Clear View, Level, River/Stream, School, School Bus Route, Waterfront
| School Name | Type | Grades | Catchment | Distance |
|---|---|---|---|---|
| {{ item.school_type }} | {{ item.school_grades }} | {{ item.is_catchment? 'In Catchment': '' }} | {{ item.distance }} |










































