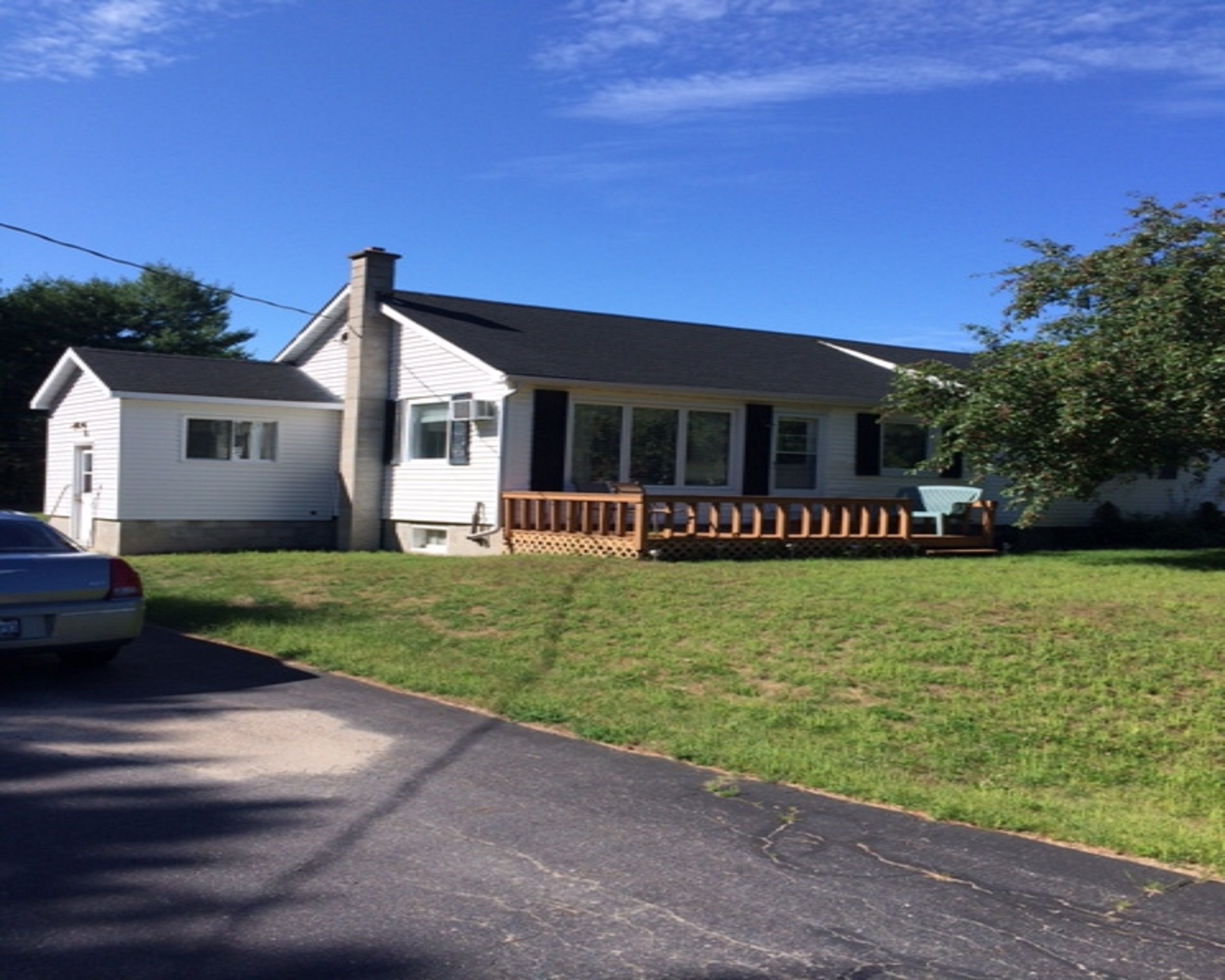$499,900
29599 Hwy 62, Hastings Highlands, ON K0L 1C0
Herschel Ward, Hastings Highlands,
3
|
2
|
6
|
1,100 sq.ft.
|
Year Built: 51-99
|


























 Properties with this icon are courtesy of
TRREB.
Properties with this icon are courtesy of
TRREB.![]()
Three bedroom town bath home with detached 2 car garage in desired Birds Creek. This home has had a new roof plus garage in 2021, new propane furnace + central air (2022), new garage doors (2022), most windows & deck (2022). All the big items have been replaced. Come have a look-this property is priced to sell!!
Property Info
MLS®:
X12051081
Listing Courtesy of
CENTURY 21 GRANITE REALTY GROUP INC.
Total Bedrooms
3
Total Bathrooms
2
Basement
1
Floor Space
700-1100 sq.ft.
Lot Size
21473 sq.ft.
Style
Bungalow
Last Updated
2025-03-31
Property Type
House
Listed Price
$499,900
Unit Pricing
$454/sq.ft.
Tax Estimate
$2,000/Year
Year Built
51-99
Rooms
More Details
Exterior Finish
Vinyl Siding
Parking Cover
2
Parking Total
6
Water Supply
Well
Foundation
Septic
Summary
- HoldoverDays: 30
- Architectural Style: Bungalow
- Property Type: Residential Freehold
- Property Sub Type: Detached
- DirectionFaces: West
- GarageType: Detached
- Directions: From Bancroft take Hwy 62 N to #29599 on left in Birds Creek.
- Tax Year: 2024
- Parking Features: Private Double
- ParkingSpaces: 6
- Parking Total: 8
Location and General Information
Taxes and HOA Information
Parking
Interior and Exterior Features
- WashroomsType1: 1
- WashroomsType1Level: Main
- WashroomsType2: 1
- WashroomsType2Level: Lower
- BedroomsAboveGrade: 3
- Fireplaces Total: 1
- Interior Features: Primary Bedroom - Main Floor, Storage, Water Heater Owned, Wheelchair Access
- Basement: Full, Partially Finished
- Cooling: Central Air
- HeatSource: Propane
- HeatType: Forced Air
- LaundryLevel: Main Level
- ConstructionMaterials: Vinyl Siding
- Exterior Features: Deck, Landscaped, Paved Yard, Year Round Living
- Roof: Asphalt Shingle
Bathrooms Information
Bedrooms Information
Interior Features
Exterior Features
Property
- Sewer: Septic
- Water Source: Sand Point Well
- Foundation Details: Block, Concrete
- Topography: Dry, Flat, Level
- Parcel Number: 400430190
- LotSizeUnits: Feet
- LotDepth: 197
- LotWidth: 109
- PropertyFeatures: Clear View, Golf, Hospital, Level, School, School Bus Route
Utilities
Property and Assessments
Lot Information
Others
Sold History
MAP & Nearby Facilities
(The data is not provided by TRREB)
Map
Nearby Facilities
Public Transit ({{ nearByFacilities.transits? nearByFacilities.transits.length:0 }})
SuperMarket ({{ nearByFacilities.supermarkets? nearByFacilities.supermarkets.length:0 }})
Hospital ({{ nearByFacilities.hospitals? nearByFacilities.hospitals.length:0 }})
Other ({{ nearByFacilities.pois? nearByFacilities.pois.length:0 }})
School Catchments
| School Name | Type | Grades | Catchment | Distance |
|---|---|---|---|---|
| {{ item.school_type }} | {{ item.school_grades }} | {{ item.is_catchment? 'In Catchment': '' }} | {{ item.distance }} |
Market Trends
Mortgage Calculator
(The data is not provided by TRREB)
Nearby Similar Active listings
Nearby Price Reduced listings
MLS Listing Browsing History
View More



























