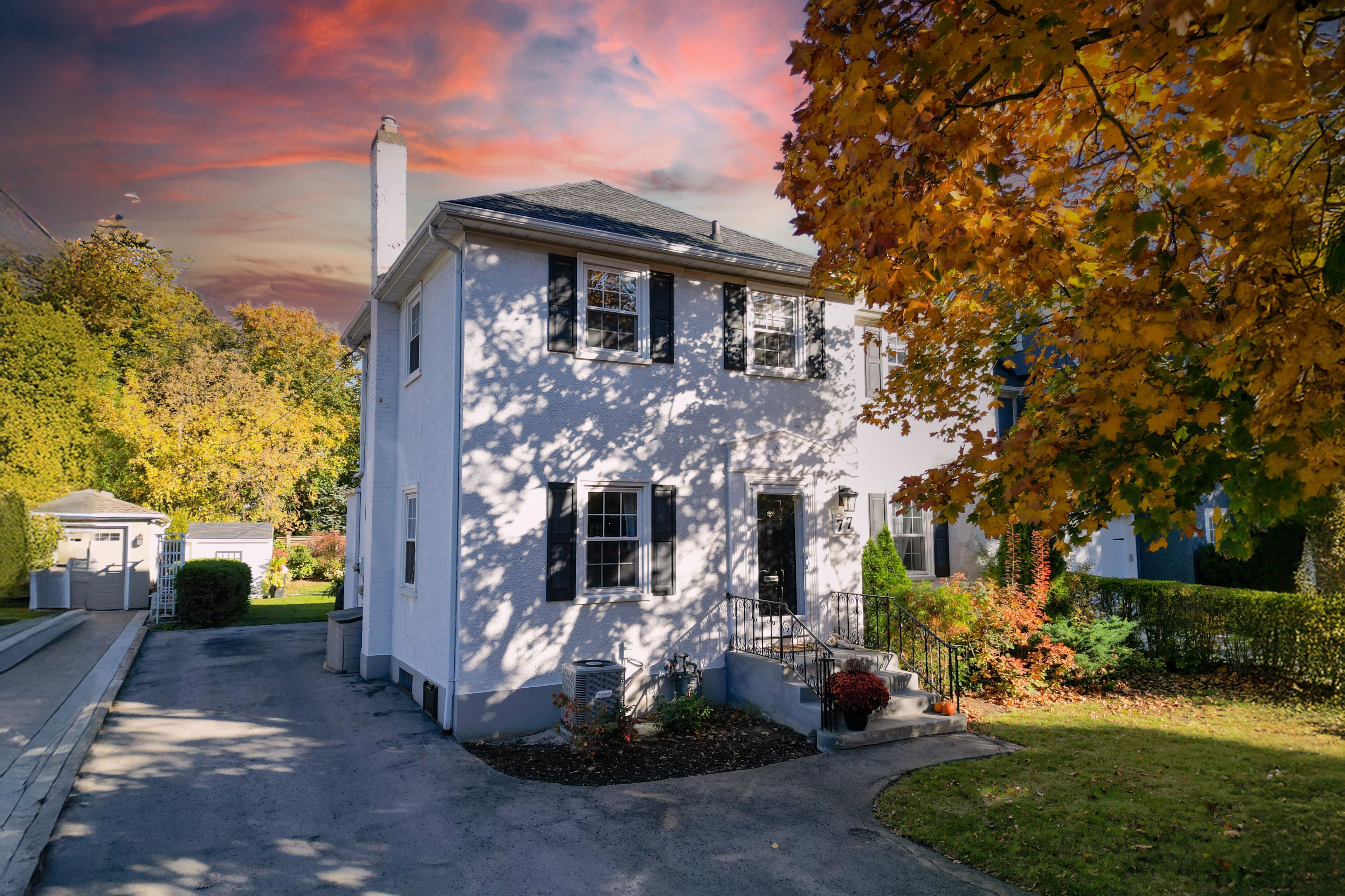$839,000
$10,90077 Glenridge Avenue, St. Catharines, ON L2R 4X2
457 - Old Glenridge, St. Catharines,



































 Properties with this icon are courtesy of
TRREB.
Properties with this icon are courtesy of
TRREB.![]()
Welcome to 77 Glenridge Avenue, nestled in the prestigious Old Glenridge neighbourhood. This beautifully maintained 3-bedroom, 2-bathroom character home with stately curb appeal offers an inviting warm blend of classic elegance and sophistication. Entertain in the formal dining and living room with professionally refinished hardwood floors, decorative crown molding, and a beautiful fireplace, or prepare meals in the bright kitchen next to a cozy breakfast area. The spacious sun-filled family room is perfect for unwinding and conveniently leads out to the deck and large, tranquil backyard with ample space for a pool. Upstairs, three spacious bedrooms including a primary suite with dual closets, accompany a fully remodeled spa-like 4-piece bath. With updated plumbing and electrical systems (2023), windows replaced (2022), new AC (2023), plus provisions for a potential ensuite in the primary, this home is well-equipped for modern living. Central air is a luxury in Old Glenridge and this home has it! A paved driveway with ample parking space for five cars adds extra convenience. This property is in a great location with close proximity to the vibrant downtown, St. Catharines Golf Club, Performing Arts Centre, Meridian Arena, parks and trails. Quick access to Brock University and major routes make it ideal for enjoying both community and convenience. Embrace the rich character and lifestyle of Old Glenridge. Exact Sqft - 1835
- HoldoverDays: 60
- Architectural Style: 2-Storey
- Property Type: Residential Freehold
- Property Sub Type: Detached
- DirectionFaces: East
- Directions: Westchester & Glenridge
- Tax Year: 2024
- Parking Features: Available, Front Yard Parking, Private Double
- ParkingSpaces: 5
- Parking Total: 5
- WashroomsType1: 1
- WashroomsType2: 1
- WashroomsType2Level: Second
- BedroomsAboveGrade: 3
- Fireplaces Total: 1
- Interior Features: Other
- Basement: Unfinished
- Cooling: Central Air
- HeatSource: Gas
- HeatType: Forced Air
- LaundryLevel: Lower Level
- ConstructionMaterials: Stucco (Plaster)
- Exterior Features: Deck, Privacy, Porch
- Roof: Asphalt Shingle
- Sewer: Sewer
- Foundation Details: Poured Concrete
- Parcel Number: 463370014
- LotSizeUnits: Feet
- LotDepth: 134.5
- LotWidth: 50.12
- PropertyFeatures: Arts Centre, Golf, Public Transit, School Bus Route
| School Name | Type | Grades | Catchment | Distance |
|---|---|---|---|---|
| {{ item.school_type }} | {{ item.school_grades }} | {{ item.is_catchment? 'In Catchment': '' }} | {{ item.distance }} |




































