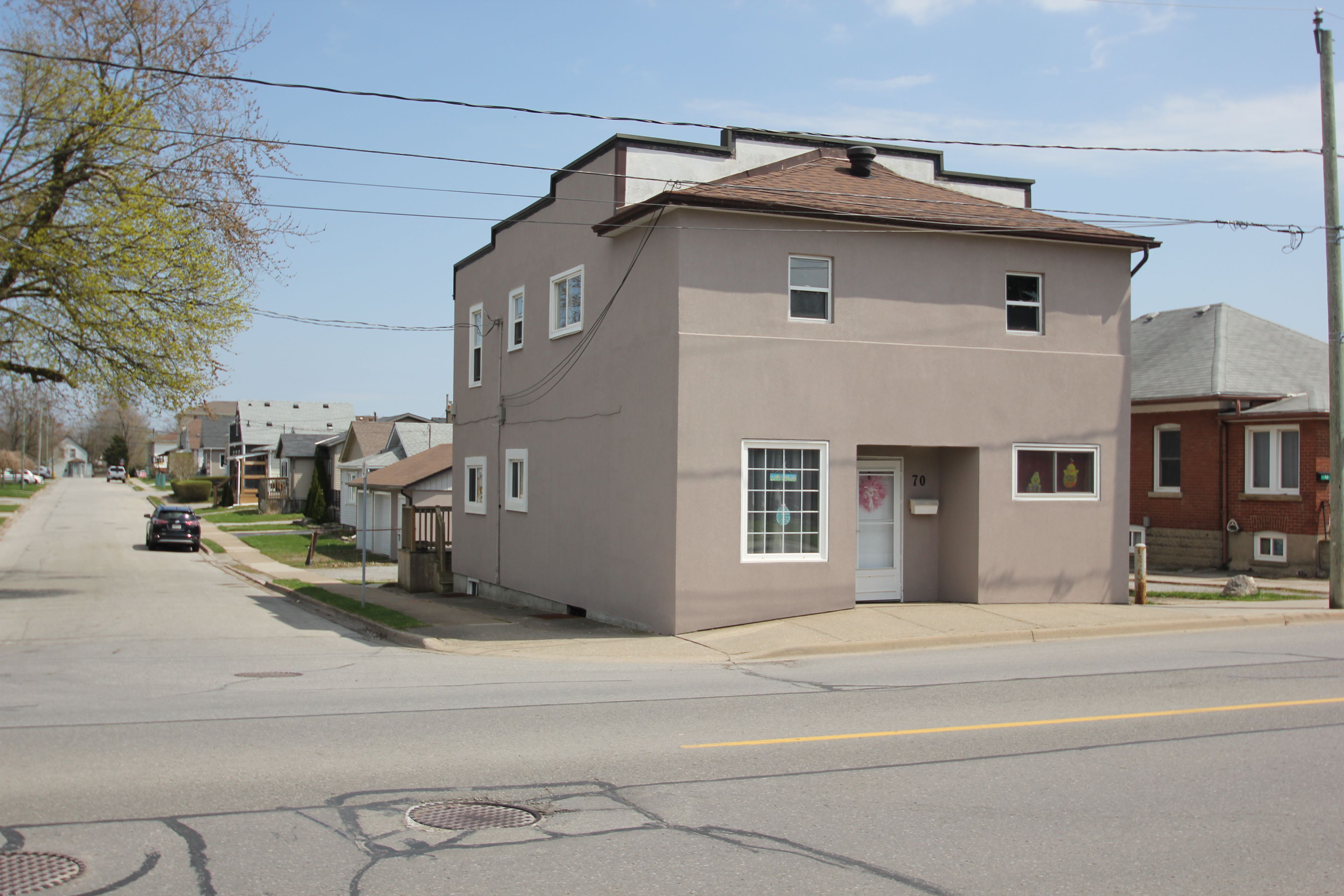$769,900
$20,00070 Pine Street, Thorold, ON L2V 3L7
557 - Thorold Downtown, Thorold,





























 Properties with this icon are courtesy of
TRREB.
Properties with this icon are courtesy of
TRREB.![]()
This extra large TRIPLEX is fully renovated and also comes with a detached 2.5 garage and six parking spaces! Fully leased and and all the tenants are on month to month leases. The building is comprised of a spacious 3 bedroom upper unit (pays own hydro), a 2 bedroom main unit (all inclusive rent) and a 1 bedroom main unit (all inclusive rent). The basement is full and unfinished and has the potential to make a 4th unit, or just use it for extra storage. The hot water tank is owned. Many recent updates include: new stucco on the building and garage (2024), garage shingles (2022), new garage doors (2020), all new electrical and breaker panel on the upper unit (2018), new flat roof (2017), all newer vinyl windows and flooring throughout. Conveniently located on a city bus route, walking distance to schools, parks, downtown and the Pine Plaza.
- HoldoverDays: 90
- Architectural Style: 2-Storey
- Property Type: Residential Freehold
- Property Sub Type: Triplex
- DirectionFaces: East
- GarageType: Detached
- Directions: Take Pine Street South to Garden Street - building is on the corner
- Tax Year: 2024
- Parking Features: Private Triple
- ParkingSpaces: 6
- Parking Total: 8
- WashroomsType1: 1
- WashroomsType1Level: Main
- WashroomsType2: 1
- WashroomsType2Level: Main
- WashroomsType3: 1
- WashroomsType3Level: Second
- BedroomsAboveGrade: 6
- Interior Features: Storage, Water Heater Owned
- Basement: Unfinished, Full
- Cooling: Window Unit(s)
- HeatSource: Gas
- HeatType: Radiant
- LaundryLevel: Lower Level
- ConstructionMaterials: Stucco (Plaster)
- Roof: Asphalt Rolled
- Sewer: Sewer
- Foundation Details: Concrete Block
- Parcel Number: 644530053
- LotSizeUnits: Feet
- LotDepth: 117.8
- LotWidth: 33
- PropertyFeatures: Library, Park, Public Transit, School, School Bus Route, Place Of Worship
| School Name | Type | Grades | Catchment | Distance |
|---|---|---|---|---|
| {{ item.school_type }} | {{ item.school_grades }} | {{ item.is_catchment? 'In Catchment': '' }} | {{ item.distance }} |






























