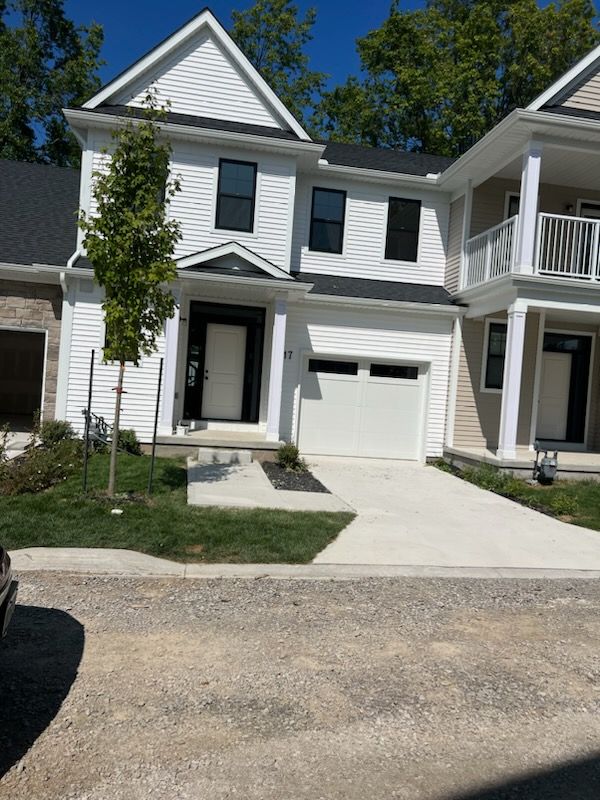$879,000
#17 - 17 SHAMROCK COMMON, St. Catharines, ON L2S 0G7
462 - Rykert/Vansickle, St. Catharines,
















 Properties with this icon are courtesy of
TRREB.
Properties with this icon are courtesy of
TRREB.![]()
"Welcome to 17 Shamrock Common, its a newly built two-story family home, perfect for first-time buyers, young families and investors. Enjoy an open concept on the main floor with a modern two-toned kitchen featuring quartz countertops, an island with a breakfast bar and stainless steel appliances. The upper level boasts three spacious bedrooms, including a luxurious primary suite with an ensuite and walk-in closet, as well as a convenient laundry room! Situated in a serene setting with mature trees, this home offers privacy and convenience! Convenient sliding door access to a grassed backyard with a gorgeous deck, perfect for outdoor dining as you overlook the fenced backyard. The basement is full sized, unfinished. There is also a single car garage, and asphalt driveway parking for an additional vehicle. The exterior highlights a beautiful, modern design and is conveniently located just minutes from QEW highway access, schools and amenities." **EXTRAS** Common Element Road Fee approx. $245 monthly.
- HoldoverDays: 90
- Architectural Style: 2-Storey
- Property Type: Residential Condo & Other
- Property Sub Type: Condo Townhouse
- GarageType: Built-In
- Tax Year: 2024
- Parking Features: Private
- ParkingSpaces: 1
- Parking Total: 2
- WashroomsType1: 1
- WashroomsType1Level: Ground
- WashroomsType2: 1
- WashroomsType2Level: Second
- WashroomsType3: 1
- WashroomsType3Level: Second
- BedroomsAboveGrade: 3
- Interior Features: Central Vacuum
- Basement: Unfinished
- Cooling: Central Air
- HeatSource: Gas
- HeatType: Baseboard
- ConstructionMaterials: Stone, Vinyl Siding
- PropertyFeatures: Clear View, Hospital, Public Transit, School, School Bus Route
| School Name | Type | Grades | Catchment | Distance |
|---|---|---|---|---|
| {{ item.school_type }} | {{ item.school_grades }} | {{ item.is_catchment? 'In Catchment': '' }} | {{ item.distance }} |

















